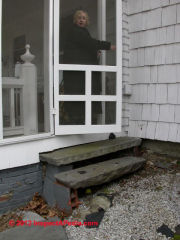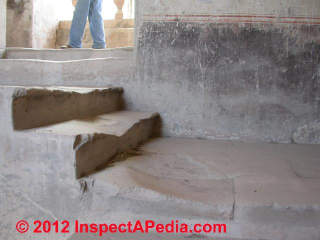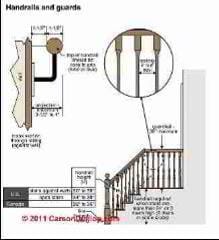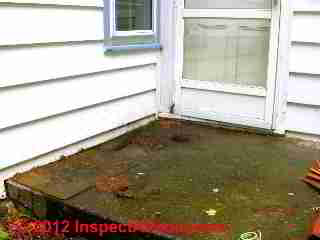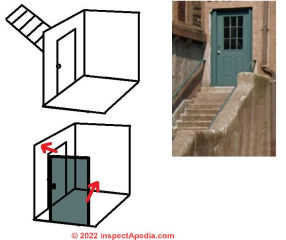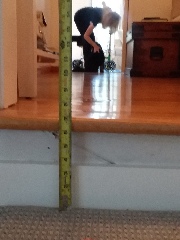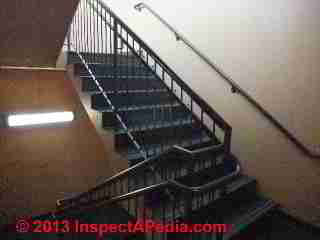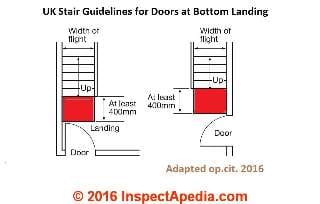 Stairway Landings & Platforms
Stairway Landings & Platforms
Stair Landing
Codes, Construction & Inspection
- POST a QUESTION or COMMENT about stair codes & landing or platform requirements
Stair & entrance landings or platforms are required in most locations and must be properly constructed to avoid falls and injuries. We provide building stairway codes that specify the size and placement requirements for safe, accessible stairway landings & platforms.
Stair landings are required at top and bottom (with exceptions at top of interior stairs or in garage if door swings in, away from the stairs), and the stair landing must extend no less than three feet (>= 36") in the direction of travel.
This article includes examples of defects found when inspecting the platforms or landings for indoor or outdoor stairs for building entrances, decks, porches, or interior building stairs.
The photo at the top of this page, "Stairway to my Dreams", was photographed by the editor from the Metro North railroad line as it passes along the Hudson River north of New York City.
InspectAPedia tolerates no conflicts of interest. We have no relationship with advertisers, products, or services discussed at this website.
Photo & Code Guide to Stair & Entry Platform & Landing Codes, Design Requirements & Slip, Trip & Fall Hazards
 Model & Example Building Code Specifications for Stairway Landings
Model & Example Building Code Specifications for Stairway Landings
Stairway platform & landing requirements & codes are summarized here.
Photo: Sculpture, artist unknown [citation wanted], observed at the Tomlinson Gallery of Contemporary Handmade Paper Art Terraplen 29, San Miguel de Allende, 10 March 2018. Note the position of the walker's forward foot (at the edge of the step) and the exuberant up-thrust arms.
We have seen people throw their arms upwards in just this position at the start of a fall when there is no graspable handrail or guardrail nearby.
[Click to enlarge any image]
Article Series Contents
- PLATFORMS & LANDINGS, ENTRY & STAIR
- STAIR HEADROOM vs LANDING LENGTH - separate article
- STAIR LANDING CODE CITATIONS - typical, IRC, UBC, IBC, Florida Code
- STAIR PLATFORM at STAIRWAY TOP
- STAIR PLATFORM vs DOOR SWING
- STAIR WINDOW GUARD REQUIREMENTS - separate article
- UNSAFE STAIR LANDINGS & PLATFORMS - examples of stair landing defects & hazards
Building Code Citations for Stairway Platforms & Landings
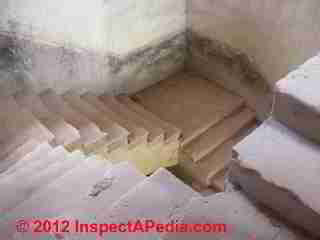 Summary of Recommended Stairway Landing Platform Length (run or dimension in direction of travel) & Landing Platform Width
Summary of Recommended Stairway Landing Platform Length (run or dimension in direction of travel) & Landing Platform Width
The minimum recommended stair landing length is 36" (or a length and width sufficiently greater than the swing of the door if a wider door is present).
This stairway landing or platform dimension is often also expressed as "a minimum of 36 inches in the direction of travel."
But note that not all model building codes explicitly require the 36" dimension and instead commonly state that in the direction of travel, the landing dimension shall be no less than the width of the stairway.
Since the minimum stairway width is also 36", that still leaves us with a minimum of 36" or 3 feet of landing dimension in the direction of travel.
Photo: stairway at el Jaral de Berrio Hacienda in central Mexico, in continuous use since 1764.
[Click to enlarge any image]
Stair Landing Specifications: International Building Code (IBC) - International Residential Code (IRC)
This means that where codes like the IBC require a public access stairway (occupancy of more than 50) to be at least 44 inches wide, the platforms will have to be 44 inches in the direction of travel as well; the same IBC permits a 36 inch wide stairway for occupancies of 50 or less, thus permitting the stairway landing of 36 inches in the direction of travel. - IBC 1009.4 Stairway Landings.
Using the 2003 IRC as a stair landing code example, we obtain the requirement for landings at the top and bottom of the stairway and a maximum stair rise of 12 feet before an intermediate landing is required.
Typical Building Code Specifications for Stair Landings
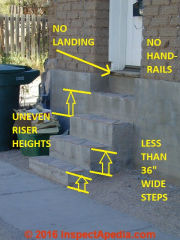 Photo: this building entry door and stairway, photographed by the editor in Tucson, Arizona, illustrates at least four dangerous stair construction mistakes that invite a fall and injury.
Photo: this building entry door and stairway, photographed by the editor in Tucson, Arizona, illustrates at least four dangerous stair construction mistakes that invite a fall and injury.
- Stair Landing Required: There shall be a floor or
landing at the top and bottom of each stairway.
Exception: A floor or landing is not required at the top of an interior flight of stairs, provided a door does not swing over the stairs. [Emphasis ours - Ed.]
This means there is no door swinging out over the stairway. - Ed. - Stair Landing Length: Every landing shall have a minimum dimension
of 36 inches (914 mm) measured in the direction of travel.
Some codes such as Florida in the U.S. require that the landing length be at least 44 inches. - Stair Landing Width: The width of each landing shall not be less than the stairway
served.
Typical minimum stairway width is 36" so the landing must also be at least 36" wide. - Ed.
- Stair Landings vs Stair Total Height: A flight of stairs shall not have a vertical rise greater than
12 feet (3658 mm) between floor levels or landings.
This means that if the height or rise between two floors is more than 12 feet, you need an intermediate stairway landing. - Ed.
IRC International Residential Code on Stair Landings
2015 IRC International Residential Code [as adopted... cited in REFERENCES link given below] Excerpts:
R311.3 Floors and landings at exterior doors.
There shall be a landing or floor on each side of each exterior door.
The width of each landing shall be not less than the door served.
Every landing shall have a dimension of not less than 36 inches (914 mm) measured in the direction of travel.
The slope at exterior landings shall not exceed 1 /4 unit vertical in 12 units horizontal (2 percent).
Exception: Exterior balconies less than 60 square feet (5.6 m2 ) and only accessible from a door are permitted to have a landing less than 36 inches (914 mm) measured in the direction of travel.
R311.3.1 Floor elevations at the required egress doors.
 Photo: As we discuss on this page, the absence of a landing here is primarily a fall hazard to people exiting the building.
Photo: As we discuss on this page, the absence of a landing here is primarily a fall hazard to people exiting the building.
The absence of a stair landing at the entry door to this home in Rabat, Morocco, also illustrates how difficult it may be simply to enter the building.
The user has to step up, begin to open the exterior guard-door that swings out, then step down to permit the door to open enough to step up again to open the main entry door that swings in.
Landings or finished floors at the required egress door
shall be not more than 1.5 inches (38 mm) lower than the
top of the threshold.
Exception: The landing or floor on the exterior side
shall be not more than 7.75 inches (196 mm) below the
top of the threshold provided the door does not swing
over the landing or floor. [Emphasis ours - Ed.]
Where exterior landings or floors serving the required egress door are not at grade, they shall be provided with access to grade by means of a ramp in accordance with Section R311.8 or a stairway in accordance with Section R311.7.
R311.3.2 Floor elevations for other exterior doors.
Doors other than the required egress door shall be provided with landings or floors not more than 7.75 inches (196 mm) below the top of the threshold.
Exception: A top landing is not required where a stairway of not more than two risers is located on the exterior side of the door, provided that the door does not swing over the stairway.
R311.3.3 Storm and screen doors.
Storm and screen doors shall be permitted to swing over exterior stairs and landings.
Really? Yes. But as we show below, this design is a terrible trip or fall hazard.
Photo: where there is a porch screen door swinging out over a step like that shown, there is a falling hazard. The user's hand will be holding the storm or screen door knob, guiding how s/he steps out into space where there is no landing on the same level as the interior floor.
In our OPINION a landing should have been provided.
R311.4 Vertical egress - IRC as adopted by Kansas (2018)
Egress from habitable levels including habitable attics and basements that are not provided with an egress door in accordance with Section R311.2 shall be by a ramp in accordance with Section R311.8 or a stairway in accordance with Section R311.7.
R311.4 Vertical egress - California version
Egress from occupiable levels without a grade-level exterior door complying with Section R311.2 and Section R311.3 shall be by one or more ramps in accordance with Section R311.8 or one or more stairways in accordance with Section R311.7 or both.
For occupiable levels located more than one story above or more than one story below a grade-level exterior egress door, the maximum travel distance from any occupied point to a stairway or ramp that provides egress from such level shall not exceed 50 feet. - [as revised in the California building code effective 2-28-20.]
Comments from the IRC / CBC Handbook, cited at iccsafe.org forum inReferences or Citations
This section applies regardless of the occupant load or area served. The purpose is to avoid any surprises to the person passing through the door opening, such as a change in floor level.
Therefore, it is necessary that a floor or landing be provided on each side of the doorway.
This floor or landing shall not be more than 1 inch (25 mm) lower than the threshold of the doorway.
In addition, when the doorway is required to provide access for persons with disabilities, the floor or landing shall not be more than 1/2 inch (12.7 mm) lower than the threshold.
Landings are required to be level, except exterior landings may have a slope of not more than 1/4 inch per foot (6.4 mm per m) for drainage. See Figures 1003-9 and 1003-10.
Exceptions for individual dwelling units and Group U Occupancies.
Exceptions are made for individual dwelling units and Group U Occupancies where it is permissible to open a door at the top step of an interior flight of stairs, provided the door does not swing out over the top step. [Emphasis ours - Ed.]
The same is true for a door or opening at a landing, when the landing is not more than 8 inches (203 mm) lower than the floor level at the doorway.
The reason for permitting this type of arrangement in dwelling units is that as a building occupant approaches such a door, in order to open it, he or she must back away from the door. This creates the need for a minimum landing to be traversed before the occupant can proceed to step down onto the stairs or down onto the landing.
In this situation with minimal occupant load, the opening may occur at the top of the stair or at the landing, but the door must swing toward the person descending the stair or stepping down onto the landing.
See Figures 1003-11 and 1003-12. Also, in such locations it is permissible when screen doors or other doors are installed, especially on the same jamb as the exit door, to swing them over stairs, steps or landings.
The revision in the 1988 UBC, which limited the door to opening on an interior stair and excluded exterior stairways, was an important change that is often overlooked. The primary reason for this change was due to a person needing to stand on a narrow step while attempting to open the door.
This often must be done in nighttime lighting conditions, inclement weather and while holding onto anything the person may be using. These type of conditions create a dangerous situation for the users. Perhaps one of the most common areas where this provision is overlooked is on the sliding glass door, which often leads from a residence out to a patio slab.
If the level change between the dwelling and the patio exceeds 8 inches (203 mm), a complying landing must be provided outside the door prior to making any additional changes in elevation. A single step is not permitted.
For building equipment rooms that are not normally occupied, doors need not meet the requirements of Section 1003.3.1.6.
UBC Uniform Building Code on Stair Landings
The UBC describes landing specifications as:
Landings shall have a width of not less than the width of the stair ... and a length measured in the direction of travel of not less than 36" - UBC 1003.3.1.6 & UBC 3.3.1.7
Our photograph illustrates an antique stairway at el Jaral de Berrio Hacienda in central Mexico. This stairway has been in continuous use since 1764. Today the hacienda Jaral de Berrio continues to produce a superb mezcal.
The landing, quite worn with a sloped walking surface, is at the lower right side of the photograph.
Some different stair landing code or standard examples include:
Stairway Landings.
There shall be a floor or landing at the top and bottom of each stairway.
The width of landings shall not be less than the width of stairways they serve.
The minimum dimension measured in the direction of travel shall be equal to the width of the stairway, but need not exceed 48” where the stairway has a straight run. - IBC Stairs Code 1009.4
Doors opening onto a landing shall not reduce the landing to less than one-half the required width.
When fully open, the door shall not project more than 7” into a landing. - Alameda CA Residential Stairway, Handrail, and Guardrail Minimum Code Requirements. Also: Florida Building Code, 1009.4 Stairway Landings
Stairways that will not be a permanent part of the structure on which construction work is being performed shall have landings of not less than 30 inches (76 cm) in the direction of travel and extend at least 22 inches (56 cm) in width at every 12 feet (3.7 m) or less of vertical rise. - OSHA 1926.1052(a)(1)
Exceptions:
1. Aisle stairs complying with Section 1025.11.
And though it should go without saying, the recommended stairway landing or platform width is equal to the stairway width. The platform or walking surface can be wider, of course, such as occurs when stairs end at a balcony, deck, or walkway.
Landing requirements for access ramps are discussed separately
International Building Code 2000 (BOCA, ICBO, SBCCI) Code on Stair Landings
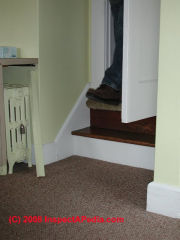 1003.3.3.4 Stairway landings. There shall be a floor or landing at the top and bottom of each stairway.
1003.3.3.4 Stairway landings. There shall be a floor or landing at the top and bottom of each stairway.
The width of landings shall not be less than the width of stairways they serve. Every landing shall have a minimum dimension measured in the direction of travel equal to the width of the stairway.
Such dimension need not exceed 48 inches (1219 mm) where the stairway has a straight run.
As you can see in our photo, a door is opening out over a stairwell and no landing is provided.
Because the ergonomics of a person placing their hand on a doorknob and opening the door tends to guide where they put their foot in stepping out and down, the absence of a landing here is a serious trip and fall hazard that is prohibited by building codes and by good construction practice.
Model Building Code Stairways & Landings Specifications - E.G. California Building Code
Landings must have a width and a dimension measured in the direction of travel not less than the width of the stairway. Doors in the fully open position shall not reduce a required dimension by more than 7 inches.
All exterior doors shall have a landing immediately on the exterior side.
These landings shall be as wide as the door and a minimum of 36 inches in the direction of travel.
These landings must be no more than 8 inches below the interior floor level. If the door swings out over the landing this dimension is 1 inch maximum.
An interior door at the top of a flight of stairs need not have a landing at the top of the stairs, provided the door swings away from the stairs. [37]
Stairway Landing Requirements at Stair Tops or Building Entries
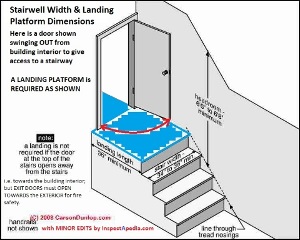 Sketch of stairwell width showing a door swinging out over a landing set on the same level as the interior floor is provided courtesy Carson Dunlop Associates, a Toronto home inspection, education, and report writing tool firm. (In this drawing the required handrails have been omitted for clarity.)
Sketch of stairwell width showing a door swinging out over a landing set on the same level as the interior floor is provided courtesy Carson Dunlop Associates, a Toronto home inspection, education, and report writing tool firm. (In this drawing the required handrails have been omitted for clarity.)
Here it is worth repeating an example IRC model building code that we cited earlier:
- R311.5.4 Landings for stairways.
- There shall be a floor or landing at the top and bottom of each stairway.
- Exception: A floor or landing is not required at the top of an interior flight of stairs, provided a door does not swing over the stairs. [Emphasis ours - Ed.]
Notice that a stair top landing is not required if the door at the top of the stair opens away from the stairwell.
Stair Landing Dimensions are summarized by this sketch.
The minimum stair landing length - distance in the direction of travel out of a doorway - is 36 inches (914 mm) measured in the direction of travel.
Or the landing at the out-swinging door must have a length and width sufficiently greater than the swing of the door if a wider door is present - this is to permit passing the door and opening or closing it.
That is, the stairway user needs room in platform length or width to give space on which to stand when operating the door.
You do not want the process of opening a door to require that the user stand on a lower step.
The minimum recommended stair landing width is between 34" and 36" ACROSS
The landing must be at least as wide as the stairway served; most codes require a stairway to be 36" wide or wider. So the landing will be 36" wide or wider.
Stair Platform vs Direction of Door Swing
Is No Stair Top Landing Required if Door Opens Away from the Stair?
We often find older one and two family homes at which a door opens directly onto a stairway without a top landing platform. Some opine that if the door swings into a room, away from that top step, the hazard is reduced and a landing is not required.
In fact, while in some circumstances the model codes permit omission of a landing (if the door swings in, away from the steps down), that's a really bad design.
Just consider that a person approaching the door from the stairs has to stand on a small area or even a lower step to open the door - a position that can be awkward. In our OPINION, a landing on both sides of a door is recommended for practical reasons and such a landing is indeed required by some codes.
The Florida Building Code for landings at doors
There shall be a floor or landing on each side of a door.
Such floor or landing shall be at the same elevation on each side of the door.
Landings shall be level except for exterior landings, which are permitted to have a slope not to exceed 1 unit vertical in 50 units’ horizontal (2-percent slope). - Florida Building Code 1008.1.4 2007
Landings shall have a width not less than the width of the stairway or the door, whichever is the greater. Doors in the fully open position shall not reduce a required dimension by more than 7 inches (178 mm).
When a landing serves an occupant load of 50 or more, doors in any position shall not reduce the landing to less than one-half its required width.
Landings shall have a length measured in the direction of travel of not less than 44 inches (1 118 mm). - Florida building Code, 1008.1.5 Landings at doors.
During its swing, any door in a means of egress shall leave unobstructed at least one half of the required width of an aisle, corridor, passageway, or landing, nor project more than 7 inches (178 mm) into the required width of an aisle, corridor, passageway or landing, when fully open.
Doors shall not open immediately onto a stair without a landing. The landing shall have a width at least equal to the width of the door. See Section 1027 for door swing in Group E occupancies. - Florida Building Code 1008.1.8.8
Exceptions to Minimum Stairway Landing or Platform Dimensions: non-public access
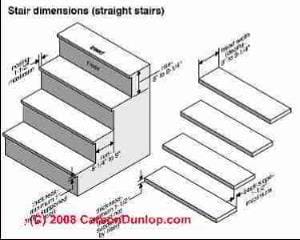
In industrial settings where there may be special requirements for maintenance of equipment but not normal walking traffic, a landing or platform requirement will differ. For example the Pennsylvania Stair Code describes "Oiling Platforms" and includes this text:
Oiling platforms shall be constructed in a permanent and substantial manner at least 18 inches in width with a standard railing along one side. Toeboards are not required on oiling platforms. - PA 47.271. New Platforms
Industrial equipment access stairs and landings that serve as a component of the means of egress from the involved equipment and do not serve more than 20 people shall be permitted to have a minimum clear width of 22 inches (559 mm), minimum tread depth of 10 inches (254 mm), maximum riser height of 9 inches (229 mm), minimum headroom of 6 feet 8 inches (2 032 mm), and a maximum height between landings of 12 feet (36 576 mm). - Florida Building Code, 1009.3 Stair Treads and Risers, Exceptions, exception No. 6.
Special Interior & Exterior Stairway Platforms & Landings Trip and Fall Hazards
Sketch courtesy of Carson Dunlop Associates, a Toronto home inspection, education & report writing tool company [ carsondunlop.com ].
Examples of Stair Platform or Landing Defects
- Guardrail or handrail not secured or wrong height;
- Stair platform missing where required (total rise between floors > 12' for example)
- Stair platform improper size or location
- Landing is pitched, sloped, or damaged (trip hazard)
Unsafe Doors that Swing Out Over a Landing or Step
As our friend Nizar in the photo is demonstrating at his home near Rabat, in Morocco, it can be very difficult to open a door that swings out over a step while you're standing on the step. Like the example shown above, this is a trip hazard but in this case, it's also difficult to enter the building at all.
While standing on the step, the person trying to open the door has to step backwards, down the steps, while opening this security door.
Also the steps themselves are a bit slippery and have no railing installed.
Doors that swing out over a step anywhere, indoors or out, are a trip/fall hazard. Your hand on the knob of the opening door tends to guide where you put your foot.
Particularly someone not familiar with the building and who opens a door to walk out is at extra risk of stepping off into space where they expected a walking surface. The result can be a fall and injury.
Incomplete or Inadequate Stair Platform Landing Handrailings
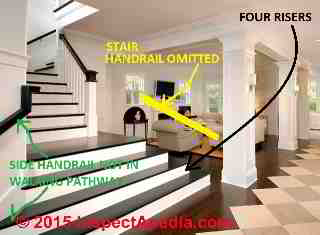 Handrailings at intermediate stairway platforms should be continuous and should be accessible in the area of stair passage.
Handrailings at intermediate stairway platforms should be continuous and should be accessible in the area of stair passage.
Incomplete handrailings invite falls if stair users are likely to walk where there is no graspable handrailing or where open rail ends at intermediate platforms or landings form snag hazards.
Reader Question: Is this stair platform built to "code"?
27 June 2015 John said:
Is this built to code? Can it be argued that the top of the pyramid is considered a step and not a landing? (36" not required?)
Reply: beautiful stairs are not necessarily safe
John, I took a look at the photo you cited: we have a stack of "platforms" forming four steps up from an interior floor and extending around both the entry and side of a stairway. Our edited photo appeared originally at houzz.com and was submitted by the reader. - [Click to enlarge any image]
"To Code" is a determination legally made by the local building code enforcement official. It is possible that a local official approved these stairs though in my view they are unsafe. If they were declared "compliant", that won't help when someone falls and is injured.
There is a railing along the upper stairway starting at a newel on the fourth stair platform but not along the steps formed by the four platforms (marked in yellow) except along the left wall (marked in green) where no one will ever set foot.
That may comply with the letter of the law in the view of some designers or code compliance officers but in my opinion this is an unsafe stair that would be difficult for elderly or people with walking and stair disabilities.
In the area of principal walking passage from the two sides of this four-riser lower stairway there is no handrailing. I would expect an alert building code compliance officer to interpret this as an unsafe stair and call out this as a code defect.
My reasoning is not just that top of the "pyramid" or intermediate walking area is a landing but that we've got multiple steps down past the end of the last handrailing. It's very attractive but it's a fall hazard.
Also see the additional handrailing specifications at
John said:
Thanks for the response. I'm trying to build something similar but want to comply to code. Are you saying that if there is another railing against the other wall, it would comply or are you saying that there is no way to comply with 4 platforms without a railing at the corner of the platforms (that would not look right).
This design doesn't fit neatly into the codes. Hopefully reducing it to 3 platforms isn't my only option.
Reply:
On wide stairways you may get by with a pair of wall rails or a railing down the stair center. I'd have put a handrailing down the steps exactly where the architect would omit it - in the area marked by yellow at the right angle between the two stair treads on the two sides of the platform rectangle.
Make this handrailing attractive and you've changed a safety problem into a beautiful stair feature.
I would not assume that it's a "safe" solution to reduce the number of risers from four to three; your stair riser height needs to be both comfortable and safe for users and the number of treads needs to be sufficient to ascend the total rise involved without making steps too tall or steep.
See STAIR RISER SPECIFICATIONS
I imagine that the architect who designed these stairs liked the attractive and open design with a two-sided approach to the stairway. I agree that it is attractive. Attractive does not mean safe.
Exterior Stairway or Entry Platforms and Landing Slip Trip & Fall Hazards
The entry platform or landing at exterior stairs must comply with size and guardrail requirements as do interior stairs and landings. In addition, because of weather exposure, entry platforms are at risk of additional slip trip and fall hazards from water, snow and ice, or algae and moss.
Our photo (left) illustrates several problems with this building entry platform including:
- The platform is covered in moss and algae making it slippery, especially when wet
- The platform pitches towards a building, worse, towards an inside corner, trapping water against the building - it does not drain properly
- The concrete platform was poured right against building siding, providing a protected entry path into the structure for wood destroying insects. The aluminum siding is not an insect-proof barrier.
- The combination of platform poured against siding and poor drainage sending water towards the house walls increases the risk of insect attack as well as ice formation in winter at this New York home.
- More examples of algae growth and slip fall hazards are
at EXTERIOR STAIR FALLS.
Algal growth can be removed from outdoor steps using a power washer with or without cleaners such as the products described
at STONE, STUCCO & BRICK CLEANING METHODS - Example code pertaining to water accumulation (or snow, ice etc) on exterior stairway landings & platforms:
504.7 Wet Conditions. Stair treads and landings subject to wet conditions shall be designed to prevent the accumulation of water. - Florida Handrail Code
How to balance headroom vs. landing length vs. building obstruction
This discussion has moved to STAIR HEADROOM
Window in the Stairwell Requires Guardrails
This discussion has moved to STAIR WINDOW GUARD REQUIREMENTS
Technical editing contributions: thanks to Debora Abele.
Reader Comments, Questions & Answers About The Article Above
Below you will find questions and answers previously posted on this page at its page bottom reader comment box.
Reader Q&A - also see RECOMMENDED ARTICLES & FAQs
On 2022-08-15 by InspectApedia-911 (mod) - be sure to check with local building code officials about stair, fire exit, & fire door safety questions
@Lee,
Forgive me, and with all due respect, but considering the many people who just died in a New York fire because of improperly handled door closing mechanisms, and considering that I'm inspecting your building through the keyhole of very very limited text, reader opinion, etc., we just can't bet the life and safety of building occupants on a speculative answer.
I've said a few times that you ought to call your local building or fire and safety inspector for an on-site inspection.
In what's now over five decades of building inspections and diagnostic work, I've found that 100% of the time that I've ever gone to a building about which someone had described conditions I have always found important, sometimes life-safety-critical details that simply didn't occur to even a smart, careful person who was giving me preliminary information.
Don't bet your life and those of building occupants on e-texting.
Thank you for the question and images; please let us know what your on-site building safety expert or code official has to say.
On 2022-08-15 by Lee
I wasn't asking about anything but the door in the picture. Nothing else matters.
Just if there is a regulation about a door on a top step of stairs being self-closing. If that is allowed.
A 'local building department' in NYC. That should be easy to find......
I'll keep looking. Thanks anyway
On 2022-08-14 by InspectApedia-911 (mod)
@Lee,
I'm lost in these doorways and platforms.
Have you asked your local building department or fire inspector for an opinion?
On 2022-08-13 by Lee - is the building entry door that swings in OK?
Not the now inside fire door, that of course must self close to be in proper working order- but that has a landing on both sides.
Everything is about the second door, the one in the picture on top stair; it is not a fire door.
It self closes on the stair. You said a door is allowed on stair if it swings inward.
But the self-closing seems wrong. The door in the picture self closes towards stair.
On 2022-08-13 by InspectApedia-911 (mod) - proper and legal use and maintenance of fire doors will save lives
@Lee,
Forgive me, or explain further why you'd object to making a fire-door self-closing.
In fact the safety of building occupants absolutely relies on building fire-doors being kept shut and shutting automatically.
It's common to read about terrible disasters and loss of life at buildings where a fire occurs and the fire doors were left open.
Example:
City inspectors previously repeatedly cited The Bronx high-rise where 17 people died in a fire for failing to maintain its self-closing apartment doors — a key defense against rapidly spreading blazes.
Fire Commissioner Dan Nigro singled out malfunctioning self-closing doors during a Monday press conference as a key reason smoke from the flames quickly engulfed much of the 19-story tower in the Twin Parks Northwest complex Sunday, killing at least eight kids and nine adults.
- Hicks, Nolan & Jack Morphet, City repeatedly flagged busted fire doors before Bronx tower inferno, The New York Post, January 10, 2022 - https://nypost.com/2022/01/10/city-repeatedly-flagged-busted-fire-doors-before-bronx-tower-inferno/
On 2022-08-12 by Lee - fire door may intrude into building main exit doorway space
The fire door is a step up, then there is a little landing. None of it has been huge problem- until the addition of hydraulic to automatically close door. That is only question at this point- can you have a hydraulic arm added to a door that is technically on a step, thus making it self closing.
Trying to find an answer to something so specific- like finding a needle in haystack. Some things are grandfathered in for sure, old building, second door, now 'outside' door was a while ago- but making it self closing- maybe a year ago.
Being told it's proper, they should stand there with door pushing them onto the stairs. If you have an idea where one could start looking in NY regulations that would be great help. Thank you- will let you know if/when I find something
On 2022-08-11 by InspectApedia-911 (mod) - local building authority may approve an exit stair with no top landing if the door swings "in"
@Lee,
Got it.
Yes the local code folks may approve an exit stair with no top landing if the door swings "in" as then it's that floor area that is serving as a "landing" - but you're spot-on in pointing out that you have to go outside and stand on a step - with no landing - simply to shut and lock the door.
In my OPINION that's an awkward and ugly design and perhaps could still contribute to a fall, even if approved by local officials. Remember that it's the local code official who's the final legal authority. And remember too that in my OPINION, just because something is "approved" doesn't mean it's as safe as would be desirable, nor is it a great excuse if somebody falls down the stairs.
Separately you raise a second question: what will the local building code official say about fire exit safety when the upper floor fire door swings out into the same area that has to serve as a main exit doorway landing?
If the doors obstruct use of the space, the official ought to object.
For example, if the "fire door" that I am guessing serves an upper floor, is "open" does it not block the landing space and might it not prevent people from the main floor from reaching the outdoor exit?
Ask your local officials for an opinion, let us know what they say, and also tell me the country and city of location and the building age.
Daniel
On 2022-08-11 by Lee
Testing my drawing skills- see if this helps. The landing is on the other side. There is a fire door to stairs which was the outside door until second door was put in. You said it was allowed if door swings in, which they both do. Not a thrill on either side opening on a stair or onto a stair but you could hold onto door knob. Putting in a hydraulic arm has it closing on you. You can’t hold onto a moving door knob. Door on stair may be allowed- but a self closing door?
On 2022-08-11 by InspectApedia-911 (mod) - fire doors and main exit doors must not block one another
@Lee,
In your photo I don't see a second fire door to the left and I also can't see that there's actually an adequate landing at the top of the stairs.
In general, a main building exit is going to be used, of course, in an emergency such as a building fire.
If there is an interior fire door in the same space through which the main building exit door swings "in" I'd expect your local building code or fire officials to want to be sure that the two doors don't intrude on one another and that niether blocks safe exit from the building in event of a fire or other emergency.
Of course this is but a general remark; we can't see what's actually present in your building's exit door system.
On 2022-08-11 by Lee - this main building exit door has no landing just a top step: door swings "in" and uses an automatic door closer
On outside stairs where there is a landing, then fire door to left. a regular door was put in at top stair swinging in.
You say your opinion is it's unsafe and using it I agree, but it's allowed.
If a hydraulic arm was put on so it self closes, is that allowed in NY? You open the door and have to get on step while door is closing behind you seems insane.
On 2022-08-06 by InspectApedia-911 (mod) - important to pay attention to safety even if it differs from legality
@Justin,
Perhaps you can - your local building inspector is the final legal authority on interpreting the stair codes where you live.
Keep in mind that bottom line is you don't want someone to fall down the stairs - or walkway - whatever you call it.
On 2022-08-06 by Justin
For an exterior change in grade, where "stairs" may be needed, can you avoid the requirement for a handrail if the "stairs" are technically a consecutive series of landings (i.e. treads are so deep that each "step" meets the definition of an individual landing)?
On 2022-08-01 by InspectApedia-911 (mod)
@Michael,
No, not if the landing platform has been built to code; that means it extends at least 3 feet in the direction of travel and is at least as wide as the stairway.
On 2022-08-01 by Michael
When a landing ends at a flight of stairs to a slab does the riser coming off that landing have to be the same as all the other riders in the stairwell ?
On 2022-04-27 by Inspectapedia Com Moderator (mod)
@Naeem Ahmed,
Apologies for being uncertain but I'm flying a bit blind here - I can't see all of the details of your stairway.
But in general, it's perfectly acceptable for a landing to be larger than the stairs that it serves.
Do take a look at how you're maintaining handrailing continuity around the landing.
On 2022-04-27 by Naeem Ahmed
My interim landings are 6 inch wider then the staircase steps width. Steps are 54 inch wide n laterite landings are 60 inch. I hv two interim landings in U shape staircase with 10 steps in first flight, 3 steps in second and 10 in 3rd. Pls let me know if its is safe to hv 60 inch wide interim landings fr 54 inch wide steps
On 2022-03-08 by Inspectapedia Com Moderator (mod) - ceramic tile or vinyl tile on an exterior stair are likely to be quite slippery when damp or wet or snow-covered
@Dottie,
I don't think you'll find a building code that specifically addresses the use of tile on outdoor stairs, but
Watch out: most types of ceramic tile or vinyl tile on an exterior stair are likely to be quite slippery when damp or wet or snow-covered and so very dangerous and perhaps a poor choice of materials.
There are, however, specific non-slip ceramic tiles designed for exterior stairs as well as anti-slip stair surface coatings or paints and anti-slip stair nosings.
Watch out: I'm reluctant to include a photo or product name for outdoor-use non-slip ceramic tiles for stairs because on taking a quick look at web search results, I'm not confident that all products sold under the anti-slip claim are actually good performers. Look closely at the specifications for any such product you're going to buy.
See if your products meet these standards
NFSI B101.1-2020
Test Method For Measuring The Wet SCOF Of Hard-Surface Walkways
This test method specifies the procedures and devices used for both laboratory and field-testing to measure the wet static coefficient of friction (SCOF) of hard-surface walkways. This test method provides a measurement procedure setting forth SCOF ranges which facilitate remediation of walkway surfaces when warranted.
ANSI/NFSI B101.3-2012
Test Method For Measuring Wet DCOF Of Common Hard-Surface Floor Materials
This test method specifies the procedures and devices used for both laboratory and field testing to measure the wet dynamic coefficient of friction (DCOF) of common hard-surface floor materials.
Also possibly useful for you is
ANSI A137.1:2012
American National Standards Specifications For Ceramic Tile
This publication presents voluntary standard specifications for ceramic tile. It lists and defines various types, sizes, physical properties, and grading procedures for ceramic tile, including mosaic tile, quarry tile, pressed floor tile, glazed wall tile, porcelain tile, trim units, and specialty tile. This standard provides quality criteria for buyers, specifiers, installers, manufacturers, and the public in general. It is intended for reference or inclusion in the ceramic tile section of project specifications and contracts.
On 2022-03-08 by Dottie
I have found dimension building codes for outdoor stairs but when I specifically search for "building code requirements for tiling" I get nothing but the same dimension answers. My question is, are there building code requirements for “TILING”outdoor stairs to prevent slipping when wet from rain? Please help, Ty
On 2022-02-08 by Inspectapedia Com Moderator (mod)
@Luc,
The landing at the stair top needs to be no less in width than the width of the stairs and needs 36" in the direction of travel, but frankly without seeing a sketch or photo of the stair top this is a bit incomplete.
Any walking area at the top of a stair needs to give adequate access to whatever rooms are there, and there are other snafus like a door that opens out onto the landing vs swinging inwards away from it.
Your local DC building code inspector is , of course, the final legal authority.
On 2022-02-06 by Luc
Hello! I live in DC in a R-1 residential single family dwelling. my "basement to 1st floor" straight stairway has a 30in width. What is my minimum required landing at the top of the stairs? 30 or 36"?
I believe it is 30 (at least the width of the stairs). if not, and I change the entrance from being in the direction of travel, to an entrance coming 90 degree of the stairs, leaving a "landing of 30x30" in front of the first stair, would that be acceptable?
Thank you!
Question: is this door opening out over a step down a code violation or dangerous?
I am trying to determine whether the “step” as indicated on the attached photos is a structural defect, code violation, or dangerous condition. An interior door opens directly over the 7” drop. The rental property is located in Suffolk County, New York. - Anonymous by private email 2019/06/19
Reply:
In most countries and jurisdictions what you describe is also a code violation - the door is opening onto a stair (in this case a single step down) without a landing - where a landing would be on the same level as the walking surface up to the door.
The local building inspector is the final "legal" authority on whether or not your design violates local building codes, but in my OPINION, the hazard in your photos is made greater by the fact that the direction of travel out of the door is down an additional flight of stairs.
Someone losing their balance while stepping out of the doorway may well fall down the stairs - thus risking a still greater injury.
Here is an example code citation:
Doors shall not open immediately onto a stair without a landing. The landing shall have a width at least equal to the width of the door. See Section 1027 for door swing in Group E occupancies. - Florida Building Code 1008.1.8.8
Watch out: relying on citing a hazard as "code violation" or "not code violation" will not address all safety hazards at buildings - codes cannot anticipate every possible snafu. If someone is hurt, the injury and dispute about it will be notwithstanding. Furthermore, you won't find a code official who's going to come into court later and say "yeah we should have called that out" - even if it was an obvious error.
Reader Question: are there trip and fall hazards you can see in this stairway photograph?
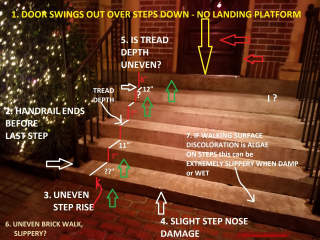 Can you see falling hazards at the stairs in this photo?
Can you see falling hazards at the stairs in this photo?
[Click to enlarge any image]
Reply: several possible slip, trip, or fall hazards are visible here.
- No landing platform: A building exit door swings out (as it should) over a step down (which it should not) - there is no stair top landing platform.
The absence of a landing placed on the same level as the interior floor means that a stairway user passing out of the building and down this stairway will find that their step is guided outwards by their hand on the door knob, causing them to step out into open air - a serious fall hazard.
If the stairs are not well lit, such a fall is even more likely under low lighting conditions or at night. - The handrailing is a bit short at its lower end - it does not extend to the end of the last or lowest tread nor over the ground, meaning that someone descending the stairs has an incomplete handrailing, possibly reducing the chances to prevent or arrest a fall.
- Uneven stair riser heights: the steps are not of uniform rise height. Because normal stairway users expect, by habit, all of the stair risers to be the same, variation of more than a fraction of an inch increases the chances of a stair fall.
- Damaged stair tread outer edge: a chipped or uneven stair tread edge or nosing increases the chances of a foot slipping off of the tread when climbing or descending the stairs.
We note also that no tread nose is provided on these steps; model building codes typically permit the omission of a stair tread nose on closed stair riser stairs provided the stair treads are 11" or more in depth. And often we see that local inspectors accept solid masonry stairs with no tread nosing. - Uneven stair tread depth: not only are the riser heights different on these steps but the depth of the stair treads is uneven, adding to a slip trip fall hazard.
- Slippery brick landing - walkway? Uneven (humped) at stairway lower landing; an uneven brick walking surface that is curved or humped can be a fall hazard, more so if the bricks are wet or algae-covered or if individual bricks are heaved or loose (uncertain from the photo)
- Slippery stair tread walking surface? We cannot be sure from just this photo but the stair tread walking surface is mottled in color and may be slippery from algae, moss, or a polished surface that when wet may be extra slippery. Those details are
at SLIPPERY STAIRS, WALKS, ROOFS
There could be other slip, trip, or fall hazards here that we cannot determine from the photo, such as poor or missing stairway lighting, stair walking surface conditions, and a loose or wobbly handrail or stair guardrailing.
Stair Landing & guardrail for tall tanks & similar structures
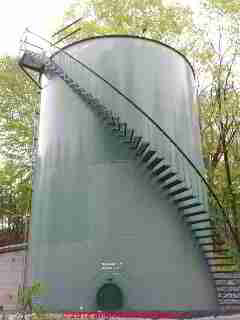 Question: If you have a very large steel reservoir (100ft vertical) and you want to put stairs to the stop with a landing that includes guardrails.
Question: If you have a very large steel reservoir (100ft vertical) and you want to put stairs to the stop with a landing that includes guardrails.
At what height would you put the top stair rail.
Can you combined a stair rail system with a potential guardrail system. - Anon 10/9/2012
[Photo: service access for a curved radius stairway on a tall heating oil storage tank, Vassar College, Poughkeepsie, NY.]
Reply:
Anon, your top guardrail needs to meet the height requirements for balconies and landings - typically 43 inches along horizontal walking surfaces such as a landing platform.
And yes, as you can see in our photograph (above), it is possible to combine a stair-guardrail with a handrailing along a stairway.
Most codes want the stair guard to also be 42 inches in height but will allow that to drop to 34 inches if the top of the stair guard is also to serve as a handrail.
However it's not difficult to add a lower handrailing along a 42 inch stair guard as you can see below of our photo of a stairway that sports a high stair guard and a handrail below the top of the guard in a stairway at the CIA (Culinary Institute of America) in Hyde Park, New York.
On 2021-10-12 by Anonymous - can I install 155" high stairs without an intermediate landing?
The code used to be 12' before a platform was required but now I believe the code has changed to 152". At least in GA. you do.
155 / 7 = 22 steps, that used to be more than most building inspectors would accept without an intermediate platform.
On 2021-10-12 by Rise and Run
i have a 155" overall height from floor to floor. Can in install a straight run of stairs without a intermediary platform
I'll do some research to see what additional details I can find.
On 2021-10-08 by inspectapedia.com.moderator (mod) - max/min height between the last stair tread and the interior floor beyond the door sill.
@Jim,
The various measurements for stair tread dimensions, including the stair riser height that you're asking about can be found in this article:
STAIR TREAD DETAILS
Stair riser heights shall be 7 inches (178 mm) maximum and 4 inches (102 mm) minimum.
On 2021-10-08 by Jim
I’m in New Jersey. I have two stairs leading up from my garage into my house with an inward swinging door directly at the top. I’m replacing the existing builder’s unadorned lumber with actual treads
. I’m unable to find any relevant code that dictates the max/min height between the last stair tread and the interior floor beyond the door sill. Any assistance is appreciated.
On 2021-09-08 by inspectapedia.com.moderator (mod) - ok to include a step on a mid-way landing?
@Chris,
Sounds awkward, but your local inspector might approve it if you have sufficient walking space in the direction of travel at each step. That means you're going to need a total of six feet or more. And the fact that your extra step is at an angle may increase that requirement.
On 2021-09-07 by Chris
In the design of a mid-staircase 180 degree (reversing direction) landing, is it OK to put one step in the middle?
The step will split the landing in half, making it I suppose 2 smaller landings separated by one step. I've never seen it; it seems it might be dangerous because most 180 degree landing are flat (no step). I suppose it could be called a "winder" with only one step at 90 degrees.
Comments?
On 2021-09-06 by inspectapedia.com.moderator (mod) - clearance distance: basement stairway entry to front entry door
@Susan,
I don't think we can answer your question with authority as I don't understand the actual layout or directions of travel etc.
but in general at any doorway you'd need at least 3 feet of clear walking space in the direction of travel through the door.
On 2021-09-06 by Susan
How far away does my open stairs to basement have to be from my front door?
On 2021-08-25 by inspectapedia.com.moderator (mod) - legal to put benching up against an upstairs balustrade ?
@Lee,
The final legal authority on code questions like this is your local building code inspector.
For a residential structure your official might approve seating along a guardrail (which is I think what you're referring to by balustrade)
The 2009 IRC International Residential Code (that might have been adopted by your local authority depending on the country and city where you live) states:
Required guards at open-sided walking surfaces, including stairs, porches, balconies or landings, shall be not less than 36 inches high measured vertically above the adjacent walking surface, adjacent fixed seating or the line connecting the leading edges of the treads.
Notice that detail: "Fixed seating" -
As this code is commonly interpreted, if you have fixed seating against a guardrail, then the guard has to extend 36" ABOVE the level of the seat surface.
On 2021-08-25 by Lee
Can someone tell me if is legal to put benching up against an upstairs balustrade
On 2021-01-09 by (mod) - door swinging out over stairs is a trip-fall hazard: it's unsafe.
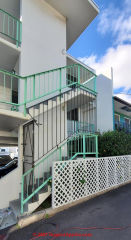 Esteban
Esteban
Yes that is a serious trip and fall hazard if as it appears in your photo there is a door that swings out over additional steps down.
On 2021-01-09 by Esteban
Hi there I have a question respect to this door
It is dangerous? Its fall Hazard
On 2020-06-05 by (mod) - where to find codes & guidelines for glass stair guards and glass guardrails
Guard
Thank you for asking about safe and acceptable glass guardrailing enclosure panels.
There are indeed safety-glass guardrail products; you'd need to use the mounting hardware and spacing that match the particular glass stair guard product that you choose.
See details at GUARDRAILS, GLASS SYSTEMS
There are indeed safety-glass guardrail products; you'd need to use the mounting hardware and spacing that match the particular glass stair guard product that you choose.
On 2020-06-03 by Guard requirements for panel at stairs
We are renovating and would like to change out the thin plexi panels at the top of the stairs with tempered glass (patterned not clear). We have searched codes looking for what is required to do this replacement safely. Any guidance would be appreciated

On 2020-06-06 by (mod) - landing needed at a sliding door with just 2 risers
Vincent
Your local Building Code Compliance inspector might approve that installation
but in our OPINION any building entry or exit door with steps down and no landing is a fall hazard.
On 2020-06-03 by Vincent
Is a landing required at a sliding door exterior with 2 risers and the third riser being The finished floor?
Reader Question: OK to install a door at the bottom of stairs in the U.K. ?
2016/06/20 L Dunst asked:
We have stairs in our living room and are planning on putting a partition wall up to block sound traveling up stairs and to also stop heat loss. My question is- would a door put at the bottom of the stairs pass British building regs? There are no other doors to obstruct this door. Thanks for your help.
Reply:
U.K. Stair codes do indeed discuss the requirement for a landing (or in my words, walking space) at the bottom of a stairway on page 19 of the model document we cite below.
[Click to enlarge any image]
Above: illustration of Diagram 7 p. 19, adapted from the U.K. stair guidelines shows that these rules require that a free walking area of at least 400 mm [shown in red in the sketch above] be provided in the direction of travel at the bottom of a stairway.
This space should not be intruded upon by the swing of a door at the stair bottom. Illustration adapted from Approved Document K p. 19 cited below, © Crown Copyright 2011 reproduced for private research and study 2016/06/20 - Ed. .
Your landing has to be at least 400 mm in dimension in the direction of travel at the foot of the stairway; the swing of your door, if it opens towards the landing, has to not intrude into that space.
That means that if your door were about 90 cm wide, your landing would have to be 400 + 900 or 1300 mm
Or you can have the door swing "out" away from the stair.
I herewith repeat your question and include a link to the U.K. stair code in the article above so that you can read details. See page 19 in the U.K. stair regulations PDF document cited just below.
- U.K. Stair Regulations in "Approved Document K, Protection from falling, collision and impact, Stairs, ladders, and ramps, Protection from falling, Vehicle barriers and Loading Bays, Protection against impact with glazing, Additional Provisions for glaxing in buildings other than dwellings, Protection against impact from and trapping by doors" [PDF], Building Regulations 2010, Draft 2013 Edition, HM Government, retrieved 2016/06/20, original source https://www.gov.uk/government/uploads/system/uploads/attachment_data/file/8393/2077370.pdf © Crown Copyright 2011
Landings for stairs, excerpts:
1.16 The landing may include part of the floor of the building
1.17 In all buildings, keep landings clear of permanent obstructions
1.18 In dwellings:
a. A door may swing across a landing at the bottom of a flight [of stairs], but only as shown in Diagram 7 [see our adaptation above where the red rectangles mark the required free travel landing area that should not be intruded into by the swing of the door - Ed.]
...
Continue reading at STAIRS, RAILINGS, LANDINGS, RAMPS - home, or select a topic from the closely-related articles below, or see the complete ARTICLE INDEX.
Or see STAIR PLATFORMS & LANDINGS FAQs - questions & answers posted originally on this page.
Or see these
Recommended Articles
- GUARDRAILS on STAIRS, DESIGN
- PLATFORMS & LANDINGS, ENTRY & STAIR
- RAILING CODES & STANDARDS
- RAMPS, ACCESS
- STAIR CODES & STANDARDS - free downloadable PDF files of building codes & standards
- STAIR HEADROOM vs LANDING LENGTH
- STAIRS, RAILINGS, LANDINGS, RAMPS - home
Suggested citation for this web page
PLATFORMS & LANDINGS, ENTRY & STAIR at InspectApedia.com - online encyclopedia of building & environmental inspection, testing, diagnosis, repair, & problem prevention advice.
Or see this
INDEX to RELATED ARTICLES: ARTICLE INDEX to STAIRS RAILINGS LANDINGS RAMPS
Or use the SEARCH BOX found below to Ask a Question or Search InspectApedia
Ask a Question or Search InspectApedia
Try the search box just below, or if you prefer, post a question or comment in the Comments box below and we will respond promptly.
Search the InspectApedia website
Note: appearance of your Comment below may be delayed: if your comment contains an image, photograph, web link, or text that looks to the software as if it might be a web link, your posting will appear after it has been approved by a moderator. Apologies for the delay.
Only one image can be added per comment but you can post as many comments, and therefore images, as you like.
You will not receive a notification when a response to your question has been posted.
Please bookmark this page to make it easy for you to check back for our response.
Our Comment Box is provided by Countable Web Productions countable.ca
Citations & References
In addition to any citations in the article above, a full list is available on request.
- 2015 INTERNATIONAL RESIDENTIAL CODE for ONE- and TWO-FAMILY DWELLINGS, as adopted by McKenzie County, 201 5th Street NW, Watford City, ND 58854 USA Tel: 701-444-3616 retrieved 2019/10/25 - Temporarily offline, copy available, saved as /Design/2015-IRC-International-Residential-Code-McKenzie.pdf in our file @Archived OFFLINE Code PDFs 2023-09-23.zip - original source: https://county.mckenziecounty.net/usrfiles/2015_International_Residential_Code-redeuced.pdf
Also see STAIR CODES - free downloadable PDF files of building codes & standards at InspectApedia.com
- Archea, John, Belinda Lowenhaupt Collins, and Fred I. Stahl. Guidelines for stair safety. No. 120. The Bureau: for sale by the Supt. of Docs., US Govt. Print. Off., 1979.
- ICC, International Code Council, "Doors Swinging Over Steps, Non-Structural Int'l Bldg & Resid'l Codes Forum, retrieved 2019/10/25 original source: https://www.iccsafe.org/forum/non-structural-intl-bldg-residl-codes/landings-at-doors-2003-irc-r311-4-3/
ICC 1003.3.1.6 Floor level at doors.
This section applies regardless of the occupant load or area served. The purpose is to avoid any surprises to the person passing through the door opening, such as a change in floor level.
Therefore, it is necessary that a floor or landing be provided on each side of the doorway. This floor or landing shall not be more than 1 inch (25 mm) lower than the threshold of the doorway.
In addition, when the doorway is required to provide access for persons with disabilities, the floor or landing shall not be more than 1/2 inch (12.7 mm) lower than the threshold.
Landings are required to be level, except exterior landings may have a slope of not more than 1/4 inch per foot (6.4 mm per m) for drainage. See Figures 1003-9 and 1003-10."Exceptions for individual dwelling units and Group U Occupancies.
Exceptions are made for individual dwelling units and Group U Occupancies where it is permissible to open a door at the top step of an interior flight of stairs, provided the door does not swing out over the top step.
The same is true for a door or opening at a landing, when the landing is not more than 8 inches (203 mm) lower than the floor level at the doorway. The reason for permitting this type of arrangement in dwelling units is that as a building occupant approaches such a door, in order to open it, he or she must back away from the door.
This creates the need for a minimum landing to be traversed before the occupant can proceed to step down onto the stairs or down onto the landing.
In this situation with minimal occupant load, the opening may occur at the top of the stair or at the landing, but the door must swing toward the person descending the stair or stepping down onto the landing. See Figures 1003-11 and 1003-12. Also, in such locations it is permissible when screen doors or other doors are installed, especially on the same jamb as the exit door, to swing them over stairs, steps or landings.
The revision in the 1988 UBC, which limited the door to opening on an interior stair and excluded exterior stairways, was an important change that is often overlooked. The primary reason for this change was due to a person needing to stand on a narrow step while attempting to open the door.
This often must be done in nighttime lighting conditions, inclement weather and while holding onto anything the person may be using. These type of conditions create a dangerous situation for the users. Perhaps one of the most common areas where this provision is overlooked is on the sliding glass door, which often leads from a residence out to a patio slab.
If the level change between the dwelling and the patio exceeds 8 inches (203 mm), a complying landing must be provided outside the door prior to making any additional changes in elevation. A single step is not permitted. For building equipment rooms that are not normally occupied, doors need not meet the requirements of Section 1003.3.1.6." - Kuligowski, Erica, Richard Peacock, Emily Wiess, and Bryan Hoskins. "Stair evacuation of older adults and people with mobility impairments." Fire Safety Journal 62 (2013): 230-237.
- [1] Yale University Guidelines for Undergraduate Theatrical Productions and Special Events, Yale University’s Office of Undergraduate Productions, Office of the Fire Marshal, and Office of Environmental Health & Safety April 2005, web search 8/9/11, original source: http://www.yale.edu/oup/forms/pdf/guidelines.pdf
- [2] CUE40303 Certificate IV in Live Production, Theatre and Events (Technical Operations), Australian Government, Department of Education, Employment, and Workplace Relations, web search 8/9/11, original source: https://www.training.nsw.gov.au/cib_vto/cibs/documents/cue40303.pdf
- [4] Illustrated theatre production guide, John Holloway, Focal Press, 2002, ISBN 0240804937, 9780240804934
- [5] How to Build Theater Stairs, an Illustrated Guide, Ben Teague, www.benteague.com, Amateur Theatre Division, December 2004, web search 8/9/11, original source: http://www.benteague.com/features/Stairs.pdf
Note that Mr. Teague warns that his designs and advice do not comply with building codes. - [6] OSHA Publication 3124 - Stairways and Ladder, web search 12/21/11, OSHA Publications Office U.S. Department of Labor 200 Constitution Avenue, NW, N-3101 Washington, DC 20210 Telephone (202) 693-1888 or fax to (202) 693-2498. Original source: osha.gov/Publications/ladders/osha3124.html
- [7] Stephenson, Elliott O., THE ELIMINATION OF UNSAFE GUARDRAILS, A PROGRESS REPORT [PDF] Building Standards, March-April 1993
- [8] "Are Functional Handrails Within Our Grasp" Jake Pauls, Building Standards, January-February 1991
- [11] The Stairway Manufacturers' Association, (877) 500-5759, provides a pictorial guide to the stair and railing portion of the International Residential Code. [copy on file as http://www.stairways.org/pdf/2006%20Stair%20IRC%20SCREEN.pdf ] -
- [12] Slips, Trips, Missteps and Their Consequences, Gary M. Bakken, H. Harvey Cohen, Jon R. Abele, Alvin S. Hyde, Cindy A. LaRue, Lawyers and Judges Publishing; ISBN-10: 1933264012 ISBN-13: 978-1933264011
- [13] Steps and Stairways, Cleo Baldon & Ib Melchior, Rizzoli, 1989.
- [14] The Staircase, Ann Rinaldi
- [15] Common Sense Stairbuilding and Handrailing, Fred T. Hodgson
- [16] Falls and Related Injuries: Slips, Trips, Missteps, and Their Consequences, Lawyers & Judges Publishing, (June 2002), ISBN-10: 0913875430 ISBN-13: 978-0913875438
"Falls in the home and public places are the second leading cause of unintentional injury deaths in the United States, but are overlooked in most literature. This book is unique in that it is entirely devoted to falls. Of use to primary care physicians, nurses, insurance adjusters, architects, writers of building codes, attorneys, or anyone who cares for the elderly, this book will tell you how, why, and when people will likely fall, what most likely will be injured, and how such injuries come about. " - [17] Slips, Trips, Missteps and Their Consequences, Gary M. Bakken, H. Harvey Cohen, Jon R. Abele, Alvin S. Hyde, Cindy A. LaRue, Lawyers and Judges Publishing; ISBN-10: 1933264012 ISBN-13: 978-1933264011
- [18] Slips, Trips, Missteps and Their Consequences, Second Edition, Gary M. Bakken, H. Harvey Cohen,A. S. Hyde, Jon R. Abele, ISBN-13: 978-1-933264-01-1 or ISBN 10: 1-933264-01-2, available from the publisher, Lawyers ^ Judges Publishing Company,Inc., www.lawyersandjudges.com sales@lawyersandjudges.com
- [19] Arts, Crafts, & Theater Safety (ACTS), 181 Thompson Street, #23
New York, NY 10012-2586
Telephone: (212) 777-0062
E-Mail: ACTSNYC@cs.com, web search 5/9/12, website: http://www.artscraftstheatersafety.org/ - Quoting:
ACTS is a not-for-profit corporation that provides health, safety, industrial hygiene, technical services, and safety publications to the arts, crafts, museums, and theater communities. A part of the fees from our consulting services goes to support our free and low-cost services for artists. We gratefully accept donations, but do not solicit them from the artists who call here for help and advice. We recognize that artists and performers are among the least affluent groups in society.
ACTS also will not accept money or take advertising in our publications from manufacturers of artists materials or businesses whose interests could conflict with ours. We want artists to know that we have no financial incentive to make our product and safety recommendations. - [20] Access Ramp building codes:
- UBC 1003.3.4.3
- BOCA 1016.3
- ADA 4.8.2
- IBC 1010.2
- [21] Access Ramp Standards:
- ADA (Americans with Disabilities Act), Public Law 101-336. 7/26/90 is very often cited by other sources for good design of stairs and ramps etc. even where disabled individuals are not the design target.
- ANSI A117.4 Accessible and Usable buildings and Facilities (earlier version was incorporated into the ADA)
- ASTM F 1637, Standard Practice for Safe Walking Surfaces, (Similar to the above standard
- [22] The Circular Staircase, Mary Roberts Rinehart
- [23] Construction Drawings and Details, Rosemary Kilmer
- [24]"The Dimensions of Stairs", J. M. Fitch et al., Scientific American, October 1974.
- [25] Mobile Home Inspections common defects unique to factory built housing, inspection methods, The National Institute of Standards and Technology, NIST (nee National Bureau of Standards NBS) is a US government agency - see www.nist.gov
- [26] The Art of Staircases, Pilar Chueca
- [27 Building Stairs, by pros for pros, Andy Engel
- [28] A Simplified Guide to Custom Stairbuilding, George R. Christina
- [29] Basic Stairbuilding, Scott Schuttner
- [30] The Staircase (two volumes), John Templar, Cambridge: the MIT Press, 1992
- [31] The Staircase: History and Theories, John Templar, MIT Press 1995
- [32] Steps and Stairways, Cleo Baldon & Ib Melchior, Rizzoli, 1989.
- [33] BUILDING, FIRE, RESIDENTIAL CODES - The 2007 & 2010 California Building Code (Part 2), California Residential Code (Part 2.5) and the California Fire Code (Part 9) of Title 24 are available for viewing online via the following International Code Council web site link: California Codes, Title 24, Part 1, 6, 8, 10, 11 & 12 are also available for viewing and download in PDF form on the California website: 2007 Edition of the California Building Codes or see2010 Edition (Effective Jan. 1, 2011) of the California building codes. For a summary page accessing all of the California building codes see http://www.bsc.ca.gov/pubs/codeson.aspx
- [34] "Guard Rail Height", CREIA, California Real Estate Inspection Association, Website: http://ask.creia.org, web search 8/1/12 original source: http://ask.creia.org/index.php?topic=424.0, December 2009
- [35] California Department of Industrial Relations - CA/OSHA: California Stair & Railing Code details: Subchapter 7. General Industry Safety Orders, Group 1. General Physical Conditions and Structures Orders, Article 2. Standard Specifications, Section 3214. Stair Rails and Handrails, web search 8/1/12, original source: http://www.dir.ca.gov/title8/3214.html
- [36] California Department of Industrial Relations - CA/OSHA: California Stair & Railing Code details: Subchapter 4. General Industry Safety Orders, Article 17. Ramps, Runways, Stairwells, and Stairs, Section 1626. Stairwells and Stairs., web search 8/1/12, original source: http://www.dir.ca.gov/title8/1626.html
- [37] California Building Code, Nonstructural Design Requirements, web search 08/01/12 original source: http://sanbruno.ca.gov/comdev_images/California_Building_Code.pdf
- Our recommended books about building & mechanical systems design, inspection, problem diagnosis, and repair, and about indoor environment and IAQ testing, diagnosis, and cleanup are at the InspectAPedia Bookstore. Also see our Book Reviews - InspectAPedia.
- In addition to citations & references found in this article, see the research citations given at the end of the related articles found at our suggested
CONTINUE READING or RECOMMENDED ARTICLES.
- Carson, Dunlop & Associates Ltd., 120 Carlton Street Suite 407, Toronto ON M5A 4K2. Tel: (416) 964-9415 1-800-268-7070 Email: info@carsondunlop.com. Alan Carson is a past president of ASHI, the American Society of Home Inspectors.
Thanks to Alan Carson and Bob Dunlop, for permission for InspectAPedia to use text excerpts from The HOME REFERENCE BOOK - the Encyclopedia of Homes and to use illustrations from The ILLUSTRATED HOME .
Carson Dunlop Associates provides extensive home inspection education and report writing material. In gratitude we provide links to tsome Carson Dunlop Associates products and services.


