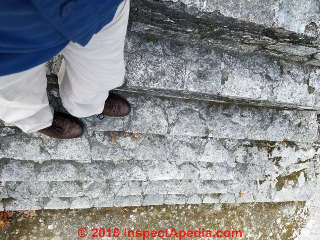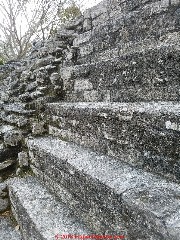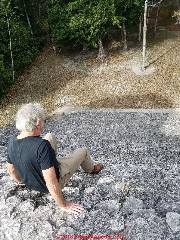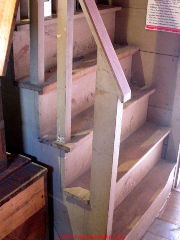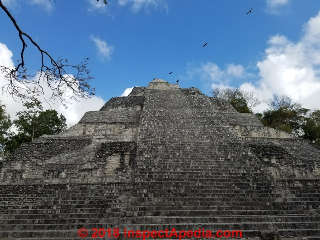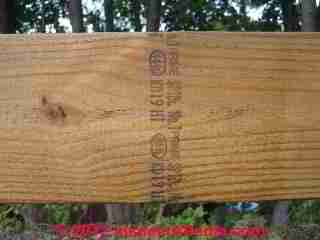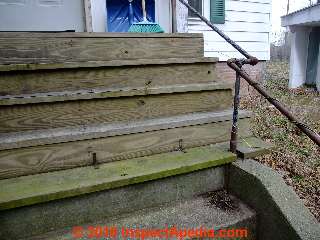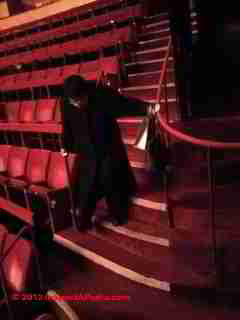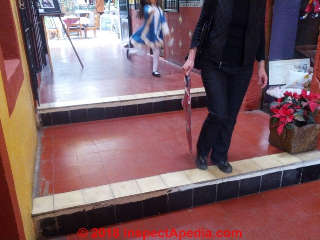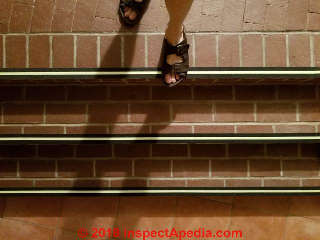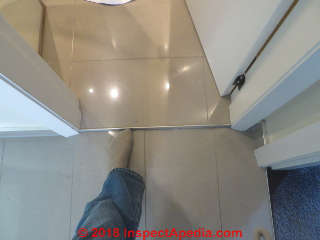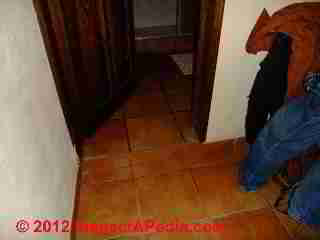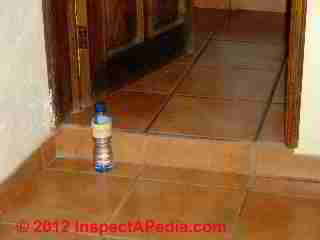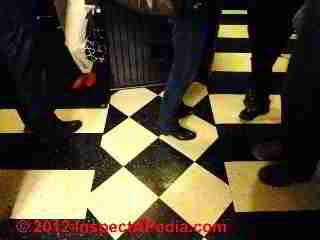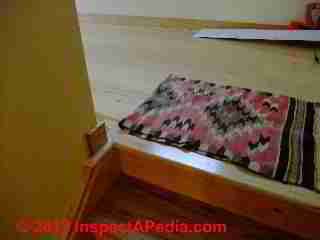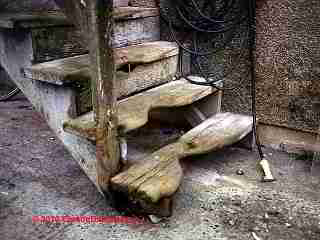 Stair Tread Width & Stair Tread Nose Construction Details
Stair Tread Width & Stair Tread Nose Construction Details
- POST a QUESTION or COMMENT on details about exterior stair tread dimensions, construction & related trip & fall safety hazards
Stair tread dimensions, measaurements & step construction details & code specifications:
This document provides building code specifications for stair treads: sketches, photographs, and examples of defects used in inspecting the step design on indoor or outdoor stairs and their treads, including the requirements for a projecting stair tread nose and the tread nose shape and dimensions.
We discuss the use of color or other visual clues to reduce trip & fall hazards. We also include references to key documents on building codes and stair and railing safety. Our photograph of badly worn stair treads (above) was provided courtesy of Carson Dunlop Associates, a Toronto home inspection, education & report writing tool company [ carsondunlop.com ].
InspectAPedia tolerates no conflicts of interest. We have no relationship with advertisers, products, or services discussed at this website.
Stair Tread Dimensions: Stair Tread Specifications & Safety Defects
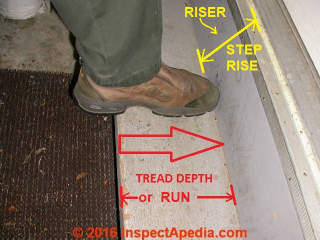 This article discusses stair tread depth, stair tread nose profile & dimensions or projection, and stairway width.
This article discusses stair tread depth, stair tread nose profile & dimensions or projection, and stairway width.
Stair tread dimensions tread nosings are detailed here.
For a complete list of articles on stairs, railings, and ramps, their inspection, trip hazards, and good design,
see STAIRS, RAILINGS, LANDINGS, RAMPS - INSPECTIONS, CODES.
[Click to enlarge any image]
Article Contents
- STAIR TREAD DIMENSIONS - article start
- DEFINITION of STAIR TREAD DEPTH
- DEFINITION of STAIR TREAD WIDTH
- STAIR TREAD DEPTH, SLOPE, UNIFORMITY
- STAIR STEP RISER HEIGHT
- STAIR TREAD NOSE REQUIREMENTS
- STAIR TREAD THICKNESS CODE
- STAIR TREAD WOOD CHOICE vs FALL RISKS
- STAIR TREAD COLOR CUES REDUCE FALLS
Definition of stair tread (tread depth)
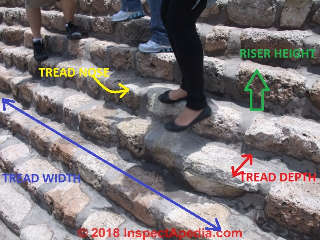 Define stair tread: The stair tread is the horizontal walking surface of an individual step.
Define stair tread: The stair tread is the horizontal walking surface of an individual step.
The stair tread surface is the space beneath the right foot of the person about to slip and fall down these irregular stone steps at la Canada de la Virgin in Guanajuato.
Define tread depth: the stair tread depth (red arrow) is measured from the forward edge of the step nose or edge of the step above out to the leading edge of the step being measured.
Stair tread depths shall be 11 inches (279 mm) minimum.
The stair tread depth shall be measured horizontally between the vertical planes of the foremost projection of adjacent treads and at right angle to the tread's leading edge.
Define stair tread width: the stair tread width (blue arrow in my photo of stone steps) is the total available walking surface across the stairway opening.
Define stair riser: A stair rise or riser height (green arrow) is the vertical distancebetween the walking surface of two stair treads is the stair riser or riser height.
On these stone steps at an ancient Mexican pyramid the step risers are the vertical faces of stones used to build each step. Open riser stairs have no enclosure.
Closed riser stairs include a vertical riser board that adds support below the stair tread. Stair risers are detailed at STAIR RISER SPECIFICATIONS.
Don't confuse step riser height (defined above) with stairway headroom - the vertical space between the walking surface of a stair tread and the ceiling or other obstruction overhead.
See STAIR HEADROOM for details.
Stair tread nose (yellow arrow in the photo of stone steps above) is the projection of the stair tread out over the stair riser. The tread nose defines the outer edge of each tread walking surface. The stone steps up the pyramid shown above don't have a tread nose, and worse, the stones are irregular and worn, making falls more-likely.
The edge of the stone step below the stasir user's feet is worn and sloped. She's taking care to avoid a fall.
Definition of Stairway Width or Stair Width - don't confuse stair width with stair depth
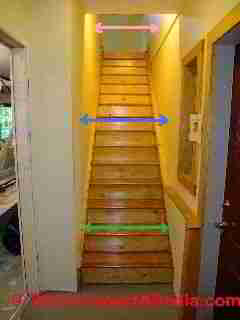 Define Total Stairway width,
Define Total Stairway width,
(blue arrow in this photo of a wooden staircase) is the total width of the stairway opening: the horizontal space between stairway walls if there are walls on either side of a stair, or the space between the inner-most surface of the stair guards if there are guards along a stairway instead of closed-in walls.
For stairs enclosed by a wall on both sides, usually the total stairway width is the distance between those walls.
Define Usable Stairway Width:
(green arrow in the photo) is the un-obstructed horizontal distance or space through which the stair user's body can pass when climbing or descending the stairs.
The usable walking surface along the width of stair treads will normally be less than the total stairway width, and less than the stair tread width.
That's because the total stairway width is further reduced by
- wood trim along the sides of a stair built between walls in the photo, because the wood trim along the sides of the stairway intrudes into the space between the stairway walls, the stair trad width is made less than the stairway width by the thickness of the trim boards.
- handrailings along one or both sides of some stairways intrude a few inches into the walking space.
Our photo of a wooden stairway illustrates three different stair width measurements
- Stair tread width (green arrow) (smaller than stairway width due to side trim boards)
- Stairway width (blue arrow) over most of this stairway (nominally 36")
- Further-reduced stairway width near stair top (pink arrow) due to a wall projection (nominally 35")
Watch out: it's confusing but many people refer to stair tread depth as stair step or tread width, including our Canadian stair dimension illustration just below.
If you stick to using the word stair tread depth you can avoid this confusion. Oops, that is, unless you start confusing tread depth with stair tread riser height.
You might want to double-check the definitions of stair tread depth, tread width, and riser height given above on this page.
Stair Tread Depth (Width) Requirements Vary by Open or Closed Stairway Risers
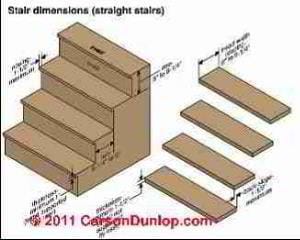
Closed stair treads using a solid riser are shown at the left of the sketch and open stair treads are shown at the right sketch.
Notice that the minimum stair tread thickness is increased when the stair tread is not supported by a solid riser.
Note that some of these dimensions pertain to Canadian building codes. U.S. stair codes and OSHA stair specifications may vary.
See details on tread specs also found
at STAIRS, RAILINGS, LANDINGS, RAMPS
Sketch above was provided and used with permission courtesy of Carson Dunlop Associates, a Toronto home inspection, education & report writing tool company [ carsondunlop.com ].
Stair Step Tread Depth, Uniformity & Slope Specifications
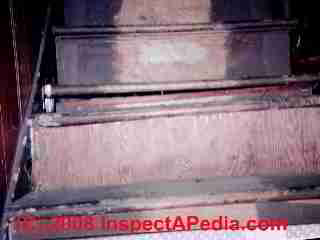
- Step tread depth (=> 10") (measured 12" from smaller side of irregular stair shapes such as triangular treads on curves or spirals)
- Step tread depth uniformity (<= 3/8" variation)
- Stair tread depth for winder stairs (>= 6" at smallest point)
- Stair tread uniformity for winder stairs at the 12" walk-line (<= 3/8" variation)
- Stair tread slope (out of level on walking surface) - (slope or "rise" must be <= 1 in 48) -- Source: IRC
The stair treads shown in our photo are very dangerous not only because they are pitched and loose, but because there is danger of stairway collapse.
The tread slope and collapse risk are visually obvious. The stair inspector should be asking: "What caused this weird movement and who made these goofy repairs?" and "What other work did that person perform on this building?"
Stair Stair Tread Depth & Step Riser Height Dimension Requirements
The photo above shows a stair tread that lacks enough depth - this stair tread was only about 7 inches. My foot illustrates that this is an un-safe and hard-to-use stair tread: my the boot toe is against the stair riser and my heel extends well past the stair tread nose.
Exactly Where & How to Measure Stair Tread Depth
Stair tread depths shall be 11 inches (279 mm) minimum.
The stair tread depth shall be measured horizontally between the vertical planes of the foremost projection of adjacent treads and at right angle to the tread's leading edge.
Where stair tread depth is very small, such as the stone pyramid steps shown below, smart users will step sideways to ascend or descend the stairs.
In the stone steps shown above (one of the Becan pyramids in Campeche, Yucatan, Mexico), I'm forced to step with my foot sideways and still it just fits on the tread surface.
Exactly where & how to Measure Stair Riser Height
Stair riser heights shall be 7 inches (178 mm) maximum and 4 inches (102 mm) minimum. - Example from BOCA Code 2001
The riser height shall be measured vertically between the leading edges of adjacent treads.
Above: the very tall step riser heights at a Becan pyramid are, nonetheless, easier to climb up than down.
Also see
STAIR RISER SPECIFICATIONS
STAIR DIMENSIONS, WIDTH, HEIGHT
Why Build Steps with Tall Risers & Narrow Treads?
Like the wooden steps shown above, ascending to the attic in the Justin Morril Smith historic home built between 1848 and 1851, carpenters build narrow-riser tall tread stairs in places where there is not sufficient horizontal run to fit an easier-to-climb stairway that would ascend more gradually.
More about the Gothic Revival style [photo] Justin Morrill Smith home including links to articles about what we found in the attic reached by these stairs can be seen
High-rise, narrow-tread steps have been de-rigeur for thousands of years, including those shown at the Becan pyramids in the Yucatan.
Had modern tourists had instead been among been the Mayan people having to carry and place the stones to build th huge pyramid (shown below) in 550 BCE, we might have understood the appeal of making steps narrow, and tall, so as to ascend to the required height with fewer trips to the quarry.
Above: Steep stone steps rise to the top of Estructura IX, Becan, Campeche, Yucatan. This is the tallest building in Becan, rising 32m above the plaza.
Stair Step Tread Nose Projection Requirements & Stair Code Citations
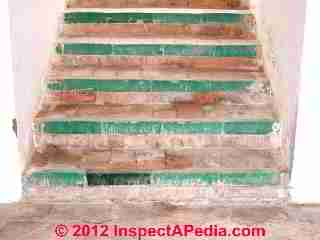 Definition of stair tread or landing nose or nosing
Definition of stair tread or landing nose or nosing
The leading edge of treads of stairs and of landings at the top of stairway flights. - IBC 1002 [14a]
Details about the proper design of stair tread nosings in shape & dimensions as well as history, research & stair tread nose hazard discussion are
at STAIR TREAD NOSE SPECIFICATIONS
Excerpts are below:
While a tread nose is not required on stairs with open risers, closed riser stairs like these should have a tread nose projection that (for jurisdictions that require stair tread or step noses) are typically as specified below:
- Tread nose projection past vertical riser below (3/4" to 1 1/2") required on stairs with solid risers (exceptions are below)
- Tread nose projection uniformity (<= 3/8" variation)
- Tread nose curve radius (=< 9/16")
- Tread Nose not required if tread depth is => 11"
- Tread Nose not required on open stair treads (open riser)
Watch out: some jurisdictions may have other stair tread nose design requirements and some may prohibit stair tread nose projections entirely.
See details at STAIR TREAD NOSE SPECIFICATIONS
Stair Tread Thickness Requirements
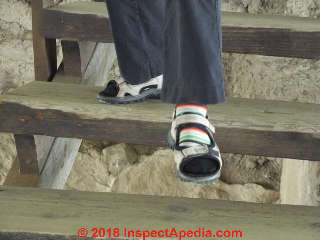 The thick "timber" wood open riser stairs shown here were photographed in Oxaca. [Click to enlarge any image]
The thick "timber" wood open riser stairs shown here were photographed in Oxaca. [Click to enlarge any image]
Reader Question: What is the minimum allowed thickness of treads on stairs?
2018/08/21 Marie said:
What is the minimum allowed thickness of timber treads on stairs?
Reply: Codes & Rules on Stair Tread Thickness : 1" or 1 1/2" for wood stair treads, but read these details
Marie
There is no single minimum nor maximum stair tread thickness specified by stair building codes for all possible stair tread materials.
That's because a variety of materials might be used, ranging from thin steel to strong oak to soft pine.
However, at STAIR TREAD NOSE SPECIFICATIONS as well as above in more-succinct form, you'll see that for closed-riser stairs a tread nose is required, that must project out sufficiently and must have a radius no less than 9/16" - that would determine a minimum tread thickness for wooden treads; for steel stairs there would be a bend to provide the nose.
For wooden stair treads the tread thickness must be
- Tread Strength: thick enough to be adequately strong as not to split or break under use - that varies by wood species
- Tread w/ Front riser-support: no less than 1" thick if the tread is supported by risers under its front edge,
- Tread w/ Open Risers: otherwise no less than 1 1/2' thick.
Note that there is no maximum stair tread thickness, Nevertheless, very thick stair treads, say using "timbers" greater than 1 1/2" thick (typical 2x lumber thickness) might be hazardous:
Watch out: in my OPINION a tread that is too thick might also have a tread nose that is too thick and might be a trip hazard to people ascending the stair.
Effects of Stair Tread Lumber Type on Risk of Damage & Stair Falls
Opinion: Daniel Friedman.
Any broken away or uneven tread nose is a trip and fall hazard. A question sometimes arises about the role of choice of materials in the chances of a stair fall due to tread or tread nose breakage. Does the lumber type of species make much difference in this risk?
Possibly so insofar as treated wood Southern Yellow Pine lumber may present a greater chance of having a breakaway around knots than other choices such as cedar or even plastic wood deck & tread lumber materials.
Nevertheless, the decision to use treated lumber itself should have little useful bearing on a stair fall case as it's both common practice and in some regards is a safer choice to use treated lumber over non-treated pine or SPF since preservative treatments, by reducing the risk of structural rot, should make a wood stairway more durable and safer than more rot-prone choices. .
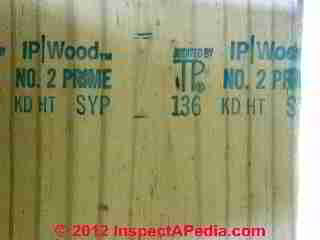 Most treated wood used in North America is Southern Yellow Pine (SYP) impregnated with preservative salts.
Most treated wood used in North America is Southern Yellow Pine (SYP) impregnated with preservative salts.
The wood is often quite wet with preservative when purchased, it will even squirt when nailed.
But since cessation of the use of more toxic wood preservatives (such as CCA), treated wood is not more inherently hazardous when you remove a piece of the tread nose than any other wood, with a small, weak, technical exception.
SYP is generally a more knotty wood than some alternatives such as cedar decking.
A property of SYP is its inherent knottiness and tendency to warp.
So depending on what alternative and more costly wood that might be use for decking, say cedar, there is a non-quantifiable greater chance that a knot appears at5 or close to the edge of a board and thus could end up on a stair tread nose.
The presence of a knot at the edge of wood used to build a stair tread produces a form of weakness of the wood in that area in that the weight of someone stepping on the edge of the tread nose might break the nosing away on either side of the knot.
Openings around knots can also hold water and in a freezing climate an thus contribute to ice or frost cracking and damage to the wood in that area.
Breakaway on either side of a knot in the wood near the edge of the walking surface is what we observe in your video of the area of damaged tread nosing in your video.
We haven't established if the break occurred at the time of the fall or prior to it, but I consider it most likely that at least part of the tread nose was broken away before the fall because I observe breakaway of several inches on both sides, left and right, of the knot - not something that would be likely to occur by a single event of a single foot pressure over that area.
Watch out: Builders constructing wooden stair treads using dimensional lumber or 5/4 lumber (deck boards) should take care that the nose of stair treads does not include knots or other damage that increase the risk of a future stair tread breakaway.
What about slipperiness of treated wood decks or stairs when wet? Is treated lumber more slippery than other decking?
The hardness of lumber species varies as does surface texture; cedar (used on more expensive decks, steps, rails) for example has a somewhat more grainy surface and may be less slippery than treated wood when dry.
But I doubt that a coefficient of friction of wet vs dry woods by species has much useful bearing on a stair fall case as it is absolutely standard common practice to use treated lumber on outdoor decks, balconies, stairs, and even railings and balusters.
The really horrible stairs in our photo (left) are installed at a Poughkeepsie NY home surrounded by shade trees. The 2x6 treads (actually 5 1/2" in depth) are exactly 1/2 of the recommended tread depth and are covered with algae that will be hysterically slippery when wet.
And the faux hand railing made of pipe extends just about 20 inches above the stair treads - not a usable rail height. These stairs are treacherous.
But we find algal growth can occur on all species of wood used for exterior stairs as well as on some other surfaces, even concrete.
Details about algae, ice, snow, water and other slippery stair and walking surfaces are found
at SLIPPERY STAIRS, WALKS, ROOFS.
Impact of Post-construction Wood Treatments & Preservatives on Exterior Deck or Stairway Slip Hazards
There are other treatments that can be applied to outdoor wood decks, balconies, rails, such as preservative stains (recommended by manufacturers but not required by codes). Such preservatives or stains are used on both treated wood and also on cedar decking, and some paints are also used on synthetic decking.
For wood surfaces these add-on products extend the life of the structure, improve its appearance, and many provide some water repellence to the surface - factors that further reduce the chances of formation of slippery algae on the walking surface.
These are the most common causes of slippery stair treads, steps, or other outdoor walking surfaces
- Snow or ice in areas of freezing climates
- Algal growth or on occasion fungal growth on the wood surface, largely affected by the presence or absence of sun exposure
- Water improperly directed on the deck or stair surface due to mis-routing of roof drainage systems
See ALGAE, ICE, FUNGUS, WET Surfaces & Other Stair Slip, Trip & Fall Hazards for details.
Also see EXTERIOR STAIR FALLS for a catalog of causes of falls on stairs that includes surface conditions and other defects.
Use of Color or Lighting to Indicate Stair & Step Changes Can Reduce Trip & Fall Injuries
Here we illustrate cases of the presence or absence of visual cues that can inform a walker that she is approaching a step. The use of color to provide a noticeable contrast between the walking surface of a passageway or floor and its steps or stairs can reduce trips and falls for walkers in either direction.
Our photo above illustrates a handrail that is indeed "graspable" - a concern in any location, but particularly here at the Metropolitan Opera at an upper balcony where of necessity stairs are angled and steep.
You'll notice that the Met also gives visual clues (a light colored carpet strip) to help walkers discern the location of the stair tread edges.
Below: where the walking surface and stair tread surfaces are the same color and appearance, falls are more likely.
The stairs above, observed in San Miguel de Allende, do a good job of providing color cues for both ascending and descending the stairway.
Below: where both the upper walking surface and the stairs are of the same material - brick, wood, or carpet - such that there are not obvious visual clues to indicate where the steps are, low light or for people with reduced vision, such stairs are dangerous.
Using a non-slip, glow-in-the-dark tape to mark the edge of the stair treads reduces that risk.
More photos of the non-slip stair tread edge marking tape under various lighting conditions are given
at SLIPPERY STAIRS, WALKS, ROOFS
Lighting Cues Help locate Edges of Steps & Reduce Falls

At Lincoln Center in New York City, these exterior stairs make good use of lighting to reduce the chances of stair trips and falls.
Also see LIGHTING OVER STAIRS & AT EXITS.
Lack of Color, Lighting or Other Visual Clues Increases the Risk of a Stair Fall - Examples
The slippery tile walking surfaces shown above and the very short step up - less than 3cm - is a near guarantee of stubbed toes.
A step like this also invites a trip and fall - in this case head-long into the toilet in the bathroom. This floor height difference was observed in a New Zealand hotel.
The tile floor shown at below left includes a 4-inch step up into a bathroom. Because the same color tiles were used on the floors at both levels as well as on the step riser, it is very difficult to see that there is a step, especially in low light.
In fact the author (DF) tripped on this very step, located in a hotel in Tapalpa, Mexico. We placed a water bottle on the floor to provide a visual clue of the presence of the step riser for our photograph.
Stairs and steps can use a color change or a tile layout change to indicate a change.
In our photo at above left, taken in a restaurant in Rhinebeck, New York, it is still not clear from the upper walking surface whether or not we are approaching a step.
How to Fall Down the Stairs - Guaranteed: Place Throw Rug as Visual Cue of a Step
Watch out: A throw rug or carpet at the top of a stairway is asking for a serious stair fall even if it does provide a color change. This is not a safe way to give a visual clue about the presence of a step.
Do not place slippery items such as a rug or towel on a smooth floor at the top of steps or stairways such as the steps shown in our photo above.
See details at SLIP TRIP & FALL HAZARD LIST, STAIRS, FLOORS, WALKS
Reader Comments, Questions & Answers About The Article Above
Below you will find questions and answers previously posted on this page at its page bottom reader comment box.
Reader Q&A - also see RECOMMENDED ARTICLES & FAQs
On 2020-05-15 - by (mod) - special stair tread dimensions for disabled or elderly?
DK
thanks for an interesting question. Because we don't assume that you should build different stair treads suited just to the elderly or disabled I re-phrase it as
Should stair tread height be different for the elderly or disabled?
That's a tricky opinion to voice, because optimizing the stair tread for any one physical ability risks making it into a fall hazard for other stair users. There's a lot of research on this, some of which I'll cite below.
In my OPINION, while a shorter rise such as a 5-inch step rise may be easier for some people to climb, the most-important stair features to reduce falls or fall injuries are those I list below.
It's interesting, too that some key research on the effect of stair step riser height on falls among the elderly studied higher rises such as comparing 7-inch, 7.5 inch and 8 inch riser heights - rather than lower or "shorter" riser heights.
- stairway lighting - dim, poorly lit or lack of color or visual contrast makes for stair falls
- stair tread noses that are visually obvious - using tapes, bright colors, helps people see the tread edge
- stair tread depth (the "width" onto which a person can step.
- properly located, designed graspable and strong handrailings that help people balance and also help arrest or reduce the severity of a fall
Supporting Research on Stair Tread Dimension Safety
Foster, Richard J., John Hotchkiss, John G. Buckley, and David B. Elliott. "Safety on stairs: Influence of a tread edge highlighter and its position." Experimental gerontology 55 (2014): 152-158.
See the article at
https://inspectapedia.com/Stairs/Stair-Safety-Tread-Edge-Highlighter-Foster.pdf
Highlights
We studied if fall risk during stair descent was reduced by using step edge highlighters.
A highlighter placed flush with step/tread edge improved foot clearance precision.
Foot clearance precision was reduced when the highlighter was set back by 30 mm.
Benefits of the highlighter were greater in those with simulated visual impairment.
Fall risk may be reduced by using a highlighter positioned flush with the tread edge.
Foster, Richard J., David Whitaker, Andrew J. Scally, John G. Buckley, and David B. Elliott. "What You See Is What You Step: The Horizontal–Vertical Illusion Increases Toe Clearance in Older Adults During Stair Ascent." Investigative ophthalmology & visual science 56, no. 5 (2015): 2950-2957.
Kunzler, Marcos R., Emmanuel S. da Rocha, Christielen S. Dos Santos, Fernando G. Ceccon, Liver A. Priario, and Felipe P. Carpes. "Should we consider steps with variable height for a safer stair negotiation in older adults?." Work 59, no. 1 (2018): 15-21.
Abstract:
Abstract:
BACKGROUND:Effects of exercise on foot clearances are important. In older adults variations in foot clearances during walking may lead to a fall, but there is a lack of information concerning stair negotiation in older adults. Whether a condition of post exercise changes foot clearances between steps of a staircase in older adults still unknown.
OBJECTIVE:To determine differences in clearances when older adults negotiate different steps of a staircase before and after a session of aerobic exercise. METHODS:Kinematics data from 30 older adults were acquired and the toe and heel clearances were determined for each step. Clearances were compared between the steps.
RESULTS:Smaller clearances were found at the highest step during ascending and descending, which was not changed by exercise. Smaller clearances suggest higher risk of tripping at the top of the staircase, regardless of exercise. CONCLUSION:A smaller step at the top of a short flight of stairs could reduce chances of tripping in older adults. It suggests that steps with variable height could make stair negotiation safer in older adults. This hypothesis should be tested in further studies.
Startzell, Jill K., D. Alfred Owens, Lorraine M. Mulfinger, and Peter R. Cavanagh. "Stair negotiation in older people: a review." Journal of the American Geriatrics Society 48, no. 5 (2000): 567-580.
Abstract:
Locomotion on stairs is among the most challenging and hazardous activities of daily living for older individuals. This is evidenced by the reports that stair falls account for more than 10% of fatal fall accidents. The demands that stairs place on the musculoskeletal and cardiovascular systems are compounded by the need for input from the somatosensory, visual, and vestibular systems at various stages in the task.
Many of these collaborating systems deteriorate with aging, thus increasing the difficulty and risk of failure in a task that inherently involves exposure to significant danger. The task itself varies in its degree of challenge depending on many structural and environmental factors that are outside the control of the stair user.
This review explores existing literature in the area of stair negotiation by older persons in an effort to define the key factors associated with difficulty and safety on stairs and to interpret these findings in the light of possible interventions that could increase stair safety. Further research is needed to ensure that current recommendations for stair design are suitable for older stair users. A Glossary of Terms is also provided. J Am Geriatr Soc 48: 567–580, 2000.
Novak, Alison C., Vicki Komisar, Brian E. Maki, and Geoff R. Fernie. "Age-related differences in dynamic balance control during stair descent and effect of varying step geometry." Applied ergonomics 52 (2016): 275-284.
Abstract
The incidence of stairway falls and related injuries remains persistently high; however, the risk of stair injuries could be reduced through improved stairway design. The current study investigated dynamic balance control during stair descent and the effects of varying the step geometry.
Data were collected from 20 healthy young and 20 older adults as they descended three staircases (riser heights of 7, 7.5 and 8 inches (178, 190 and 203 mm, respectively)). At each riser height, the tread run length was varied between 8 and 14 inches (203 mm and 356 mm) in one-inch (25 mm) increments.
Kinematic data provided measures of segmental and whole-body dynamic control. Results demonstrated that older adults had greater lateral tilt of the upper body than young adults, but actually had larger margins of stability than the young in the antero-posterior direction as a result of their slower cadence. Nonetheless, for both age groups, the longer run lengths were found to provide the largest margins of stability.
In addition, increase in run length and decrease in riser height tended to reduce forward upper body tilt. These results help to explain the underlying biomechanical factors associated with increased risk of falls and the relationship with step geometry.
Considering the importance of stair ambulation in maintaining independence and activity in the community, this study highlights the definite need for safer stair design standards to minimize the risk of falls and increase stair safety across the lifespan.
Reeves, Neil D., Marcel Spanjaard, Amir A. Mohagheghi, Vasilios Baltzopoulos, and Constantinos N. Maganaris. "The demands of stair descent relative to maximum capacities in elderly and young adults." Journal of Electromyography and Kinesiology 18, no. 2 (2008): 218-227.
On 2020-05-15 by Dkprince52 @gmail.com
How far apart should the height be in inches for senior citizens in the handicapped be?
On 2020-05-08 - by (mod) -
Hank,
It does sound as if the stairs have small, difficult treads, but unfortunately one cannot simply install deeper treads. The stair would have to be replaced.
Draw it out and you'll see t hvfc at deeper treads would hang out over successive steps and trip stair users
On 2020-05-07 by Hank Maida
I have an attic apartment with outdoor stairs that have a greater degree of incline. The thread depth is 9inches and it is difficult to walk up and
I have an attic apartment with stairs that have a greater degree of incline. The stair tread depth is only 9 inch and it is more difficult to move up and down. What is the most I can increase the depth. Also, what wood do you recommend and how wood I finish them. They are a natural weathered looking wood now. Not finish protected at all.
On 2020-02-19 - by (mod) -
Maryland's law related to building codes is called the Maryland Building Performance Standards (MBPS). It requires each jurisdiction in Maryland to use the same edition of the same building codes that are the International Building Code (IBC), the International Residential Code (IRC), and the International Energy Conservation Code (IECC). The State has modified the IBC and the IRC to coincide with other Maryland laws.
The International Building Code (IBC), the International Residential Code (IRC), and the International Energy Conservation Code (IECC), with modifications by the State, constitute the Maryland Building Performance Standards (MBPS).
Each local jurisdiction in Maryland may modify these codes to suit local conditions with exception to the 2015 International Energy Conservation Code (IECC - The Energy Code) and Maryland Accessibility Code (MAC - The Accessibility Code). The Energy Code and the Accessibility Code can be made more stringent but not less by the local jurisdictions. - Source: www.dllr.state.md.us/labor/build/buildcodes.shtml
So you can start with a look at the model codes at
STAIR CODES - free PDF downloads,
Therein you'll see stairs and stair dimensions discussed in several sections such as
SECTION R311 MEANS OF EGRESS
On 2020-02-19 by Lamont
What is the code for stairs from 1st floor 2nd floor inside rowhouse
On 2018-11-01 by (mod) - intermediate handrails
If by intermediate handrails you are referring to a railing at half height such as might be convenient a long-assed are used by children, no I have not seen that requirement in any building code. However it makes perfect sense and certain environments.
On 2018-11-01 by Roger
Are intermediate handrails required at exterior stairs in NYC
On 2018-08-21 by (mod) - Codes & Rules on Stair Tread Thickness
Marie
Codes & Rules on Stair Tread Thickness
There is no single tread thickness specified by stair building codes. That's because a variety of materials might be used, ranging from thin steel to strong oak to soft pine.
However, in the article above, take a look at
Stair Step Tread Nose Projection Requirements & Stair Code Citations
You'll see that for closed-riser stairs a tread nose is required, that must project out sufficiently and must have a radius no less than 9/16" - that would determine a minimum tread thickness for wooden treads; for steel stairs there would be a bend to provide the nose.
For wooden stair treads the tread thickness must be
1. thick enough to be adequately strong as not to split or break under use - that varies by wood species
2. no less than 1" thick if the tread is supported by risers under its front edge,
3. otherwise no less than 1 1/2' thick.
Note that there is no maximum stair tread thickness, Nevertheless, very thick stair treads, say using "timbers" greater than 1 1/2" thick (typical 2x lumber thickness) might be hazardous:
Watch out: in my OPINION a tread that is too thick might also have a tread nose that is too thick and might be a trip hazard to people ascending the stair.
On 2018-08-21 by Marie minimum allowed thickness of timber treads on stairs?
What is the minimum allowed thickness of timber treads on stairs?
On 2017-04-1 by (mod) -
2008 NYS Stair Code: R311.5.3.1 - Stair Riser height Requirements. The maximum riser height shall be 8 1/4 inches (209 mm). The riser shall be measured vertically between leading edges of the adjacent treads. The greatest riser height within any flight of stairs shall not exceed the smallest by more than 3/8 inch (9.5 mm.) (Courtesy Arlene Puentes).
Stair riser heights shall be 7 inches (178 mm) maximum and 4 inches (102 mm) minimum. Stair tread depths shall be 11 inches (279 mm) minimum. The riser height shall be measured vertically between the leading edges of adjacent treads.
On 2016-12-31 by (mod) -
Andy,
Thank you for your comment. One needs to look with care and Stair Codes, since the specifications vary depending on the model code that your state,peovince, or local authorities have adopted. In the articles in this series and in the references section of each article we cite model codes and specific ones too.
A citation for your 10 inch depth will be welcomed.
On 2016-12-30 by Andy M.
Incorrect info in article...Near top, under "Definition of stair tread (tread depth)"
You write "
Stair tread depths shall be 11 inches (279 mm) minimum."
Fact: minimum stair tread depth is 10 inches minimum
On 2016-11-15 by Steve
What is the common with of stairs
On 2016-07-01 by (mod) -
Tom, thanks for your comment. But the dimensions you give, 11" tread depth and 7" riser height are not the only allowable stair measurements.
On 2016-04-25 by Tom Taylor
Your stair Diagram is wrong. Stair tread is 11 and riser is 7 unless your stair meets exceptions
and nosings are 1"
On 2015-08-04 by Kathleeen Wolcott
Is there a building code in New Jersey that specifies which color(s) can be used on residential basement steps>?
Question: building code on stair tread relining
I have to skin some new construction stairs, i am going to go over the stairs with a hickory [tread] and was wondering is there a code on tread skins? - Mike
Reply: minimum vs maximum stair tread thickness: needs clarification
Mike,
Re-covering worn stair treads by installing new treads atop the original ones is a common renovation procedure.
I haven't been able to find a code citation on your question but am still looking and will report here. As you may have noted from the sketches and text above, typically building codes for stairs specify minimum stair tread thickness (1" if supported by a riser at front, or 1 1/2" thick treads if the stairs are open-construction without risers), but they do not specify a maximum allowable tread thickness. [2]. The ADA provides a comparison of stair standards among ADA and other requirements, also with no mention of tread thickness.
Watch out that your new stair skin doesn't create uneven step rise heights at the top or bottom of the stairs, nor a trip hazard at the top landing platform.
Also, let me know what you mean by "construction stairs" as OSHA has some different requirements for stairs depending on their intended use.
Question: 4/14/2014 Bernadette said: If my deck height is 5'6", how many steps would I need?
If my deck height is 5'6", how many steps would I need?
Reply: how to calculate the number of steps and the step riser height - and adding a trick or two
Bernadette, in our article on Stair Risers found at STAIR RISER SPECIFICATIONS we note that 7" is a reasonable step height. When calculating the exact riser height from stair tread surface to stair tread surface we divide the total rise height (you say 5'6") in inches (yours would be 66") by a good riser height (say 7") to get the number of steps we need, and then decide how to spread the fraction uniformly over all of the steps. This isn't the only approach but it works.
66" (total rise) / 7" (ideal step rise) = 9.42 steps. Since we can't build a fractional step, we round up (which gives a lower rise) or down (which gives a greater rise or step height).
Let's try just 9 steps.
66" / 9 steps = 7.3" per step rise - so we can if we want, build 9 steps of uniform rise of 7.3" each.
Or we can play tricks to make the job easier by constructing a landing at the first step that brings us up off the ground height by an amount to make all of the steps some other height that we want by changing the effective total rise. For example,
Assuming that we don't want our first step to end up in a hole to create a greater total rise, we can figure instead how high a landing platform would be above grade before the bottom-most step by building a regular stair with a nice step height that ends close to but less than our 66" total rise, then add a bottom level stair platform to bring the landing height up to the necessary level.
Here's an example, sticking with 9 risers but adding a landing platform:
9 risers x 7" rise per riser = 63" total rise
66" (required total rise) - (63" rise from our 9 risers) = 3" to make up by the landing platform.
So if we want we can make a large 3" tall platform at the stair bottom to serve as a final landing - which may be a good idea anyhow if the landing ground is not level. The platform must be at least 36" long in the direction of travel and at least as wide as the stairway.
So the total rise of 66" will be made up of the 3" platform plus 9 steps each of whose rise is 7".
9 (risers) x 7" (riser height) = 63" of riser height gain + 3" of platform height over bottom grade = 66" = 5'6" height that you cited.
Watch out: when measuring the total height gain needed to your deck. If the ground is not level you need to project a horizontal line out from the deck surface for the distance of the stairway run (horizontal distance of travel) and measure height or total height gain needed at that point. Else your stairs won't fit.
Question:
(July 8, 2014) Yvonne Haynes said:
Our Church has just lowered the porch floor which means the stone step down into the Church has increased in height. We have had a few stumbles and one fall. Is there a maximum depth that a step should have to be deemed safe? Thank you.
Reply:
Yvonne,
Yes please see inspectapedia.com/Stairs/Stair_Dimension_Specifications.php
If the riser height is more than about 7" or 7.5" it's too high for normal traffic.
Question: Do we have to rise the marble a bit from front edge in marble stairs to avoid falling?
(Sept 24, 2014) Mir Mohsin said:
Do we have to rise the marble a bit from front edge in marble stairs to avoid falling?
How should we make the nosing of the tread? Should it be rising a bit more
Reply:
Stair treads should not be deliberately made to slope or "not level" and doing so, especially on marble stair surfaces that can be slippery when wet, you would be increasing the trip hazard.
You may need to install anti-slip tapes or strips on the treads.
Question:
(Oct 7, 2014) Rody said:
New exterior concrete stairs were built around the City Hall of Los Angeles without nosing. Is that legal now?
Reply:
Rody:
"Legal" in *any* building code jurisdictions is a final determination in the hands of the building code compliance inspector - for whom codes are guidelines.
Stair noses are indeed an interesting question since in some countries and jurisdictions experts do not agree that a stair nose reduces trips and falls.
Certainly I've seen alternative stair designs including a stairway whose risers sloped outwards from the riser bottom towards the top of the tread above.
...
Continue reading at STAIR TREAD NOSE SPECIFICATIONS or select a topic from the closely-related articles below, or see the complete ARTICLE INDEX.
Or see these
Recommended Articles
- RAILING CODES & STANDARDS
- SLIP TRIP & FALL HAZARD LIST, STAIRS, FLOORS, WALKS
- STAIR CODES & STANDARDS - free downloadable PDF files of building codes & standards
- STAIR RISE & RUN GEOMETRY & CALCULATIONS
- STAIR DIMENSIONS, WIDTH, HEIGHT
- STAIR ANGLE & SLOPE
- STAIR DESIGN for SENIORS
- STAIR DESIGNS for UNEVEN / SLOPED SURFACES
- STAIR CONSTRUCTION IDEAL DIMENSIONS
- STAIR CONSTRUCTION, LOW ANGLE SLOPE
- STAIR CONSTRUCTION, SPECIFIC ANGLE or SLOPE
- STAIR CONSTRUCTION, SPECIFIC TOTAL RISE & RUN
- STAIR HEADROOM
- STAIR PLATFORMS & LANDINGS
- STAIR RISE & RUN CALCULATIONS
- STAIR RISER SPECIFICATIONS
- STAIR STRINGER SPECIFICATIONS
- STAIR STRINGER DEFECTS
- STAIR TREAD DIMENSIONS
- STAIR TREAD - HALTING WALK STUTTER STEP
- STAIR TREAD NOSE SPECIFICATIONS
- STAIR USER FOOT & HAND PLACEMENT
Suggested citation for this web page
STAIR TREAD DIMENSIONS at InspectApedia.com - online encyclopedia of building & environmental inspection, testing, diagnosis, repair, & problem prevention advice.
Or see this
INDEX to RELATED ARTICLES: ARTICLE INDEX to STAIRS RAILINGS LANDINGS RAMPS
Or use the SEARCH BOX found below to Ask a Question or Search InspectApedia
Ask a Question or Search InspectApedia
Try the search box just below, or if you prefer, post a question or comment in the Comments box below and we will respond promptly.
Search the InspectApedia website
Note: appearance of your Comment below may be delayed: if your comment contains an image, photograph, web link, or text that looks to the software as if it might be a web link, your posting will appear after it has been approved by a moderator. Apologies for the delay.
Only one image can be added per comment but you can post as many comments, and therefore images, as you like.
You will not receive a notification when a response to your question has been posted.
Please bookmark this page to make it easy for you to check back for our response.
Our Comment Box is provided by Countable Web Productions countable.ca
Citations & References
In addition to any citations in the article above, a full list is available on request.
- Best Practices Guide to Residential Construction, by Steven Bliss. John Wiley & Sons, 2006. ISBN-10: 0471648361, ISBN-13: 978-0471648369, Hardcover: 320 pages, available from Amazon.com and also Wiley.com. See our book review of this publication.
- Eric Galow, Galow Homes, Lagrangeville, NY. Mr. Galow can be reached by email: ericgalow@gmail.com or by telephone: 914-474-6613. Mr. Galow specializes in residential construction including both new homes and repairs, renovations, and additions.
- [3] Stephenson, Elliott O., THE ELIMINATION OF UNSAFE GUARDRAILS, A PROGRESS REPORT [PDF] Building Standards, March-April 1993
- [4] "Are Functional Handrails Within Our Grasp" Jake Pauls, Building Standards, January-February 1991
- [5] Access Ramp building codes:
- UBC 1003.3.4.3
- BOCA 1016.3
- ADA 4.8.2
- IBC 1010.2
- [6] Access Ramp Standards:
- ADA (Americans with Disabilities Act), Public Law 101-336. 7/26/90 is very often cited by other sources for good design of stairs and ramps etc. even where disabled individuals are not the design target.
- ANSI A117.4 Accessible and Usable buildings and Facilities (earlier version was incorporated into the ADA)
- ASTM F 1637, Standard Practice for Safe Walking Surfaces, (Similar to the above standard
- [7] The Circular Staircase, Mary Roberts Rinehart
- [8] Construction Drawings and Details, Rosemary Kilmer
- [9] Falls and Related Injuries: Slips, Trips, Missteps, and Their Consequences, Lawyers & Judges Publishing, (June 2002), ISBN-10: 0913875430 ISBN-13: 978-0913875438
"Falls in the home and public places are the second leading cause of unintentional injury deaths in the United States, but are overlooked in most literature. This book is unique in that it is entirely devoted to falls. Of use to primary care physicians, nurses, insurance adjusters, architects, writers of building codes, attorneys, or anyone who cares for the elderly, this book will tell you how, why, and when people will likely fall, what most likely will be injured, and how such injuries come about. " - [11] The National Institute of Standards and Technology, NIST (nee National Bureau of Standards NBS) is a US government agency - see www.nist.gov
- "A Parametric Study of Wall Moisture Contents Using a Revised Variable Indoor Relative Humidity Version of the "Moist" Transient Heat and Moisture Transfer Model [copy on file as/interiors/MOIST_Model_NIST_b95074.pdf ] - ", George Tsongas, Doug Burch, Carolyn Roos, Malcom Cunningham; this paper describes software and the prediction of wall moisture contents. - PDF Document from NIS
- [12] Slips, Trips, Missteps and Their Consequences, Second Edition, Gary M. Bakken, H. Harvey Cohen,A. S. Hyde, Jon R. Abele, ISBN-13: 978-1-933264-01-1 or ISBN 10: 1-933264-01-2, available from the publisher, Lawyers ^ Judges Publishing Company,Inc., www.lawyersandjudges.com sales@lawyersandjudges.com
- [13] Slips, Trips, Missteps and Their Consequences, Gary M. Bakken, H. Harvey Cohen, Jon R. Abele, Alvin S. Hyde, Cindy A. LaRue, Lawyers and Judges Publishing; ISBN-10: 1933264012 ISBN-13: 978-1933264011
- [14] The Stairway Manufacturers' Association, (877) 500-5759, provides a pictorial guide to the stair and railing portion of the International Residential Code. [copy on file as http://www.stairways.org/pdf/2006%20Stair%20IRC%20SCREEN.pdf ] -
- [14a] "Visual Interpretation Of The International Residential Code (IRC) 2006 Stair Building Code", The Stairway Manufacturers Association, [Portions of this document reproduce sections from the 2006 International Residential Code, International Code Council, Falls Church, Virginia.},
The Stairway Manufacturers Association website stairways.org provides free downloads of stairway handrailing profiles and dimensions - [17] Steps and Stairways, Cleo Baldon & Ib Melchior, Rizzoli, 1989.
- [18] The Staircase, Ann Rinaldi
- [19] Common Sense Stairbuilding and Handrailing, Fred T. Hodgson
- [20] The Art of Staircases, Pilar Chueca
- [21] Building Stairs, by pros for pro, Andy Engel
- [22] A Simplified Guide to Custom Stairbuilding, George R. Christina
- [23] Basic Stairbuilding, Scott Schuttner
- [24] The Staircase (two volumes), John Templar, Cambridge: the MIT Press, 1992
- [25] The Staircase: History and Theories, John Templar, MIT Press 1995
- [26] >Steps and Stairways, Cleo Baldon & Ib Melchior, Rizzoli, 1989.
- [27] "The Dimensions of Stairs", J. M. Fitch et al., Scientific American, October 1974.
- [28] Stair & Walkway Standards for Slipperiness or Coefficient of Friction (COF) or Static Coefficient of Friction (SCOF)
- ANSI A1264.2
- ANSI B101
- ASTM D-21, and ASTM D2047
- UL-410 (similar to ASTM D-21)
- NSFI 101-B (National Floor Safety Institute)
- NSFI Walkway Auditing Guideline (WAG) Ref. 101-A& 101-B (may appear as ANSI B101.0) sets rules for measuring walkway slip resist
- OSHA - (Dept of Labor CFR 1910.22 does not specify COF and pertains to workplaces) but recognizes the need for a "qualified person" to evaluate walkway slipperiness
- ADA (relies on the ANSI and ASTM standards)
- [29] A. Sacher, International Symposium on Slip Resistance: The Interface of Man, Footwear, and Walking Surfaces, Journal of Testing and Evaluation (JTE), ISSN: 1945-7553, January 1997 [more focused on slipperiness of polished surfaces
- [30] Algae is widely recognized as a slippery surface - a Google web search for "how slippery is algae on steps" produced more than 15,000 results on 8/29/12)
- [31] Slipperiness of algae on walking surfaces, warning, Royal Horticultural Society, retrieved 8/29/2012, original source: http://apps.rhs.org.uk/advicesearch/profile.aspx?pid=418
- [32] Slipperiness of algae: "Watch your step, wet rocks and algae are slippery" Oregon State University warning 1977 retrieved 8/29/2012, original source: http://www.worldcat.org/title/watch-your-step-wet-rocks-and-algae-are-slippery/oclc/663683915
- [33] Coefficient of friction of algae on surfaces [like stair treads]: Delphine Gourdon, Qi Lin, Emin Oroudjev, Helen Hansma, Yuval Golan, Shoshana Arad, and Jacob Israelachvili, "Adhesion and Stable Low Friction Provided by a Subnanometer-Thick Monolayer of a Natural Polysaccharide", Langmuir, 2008 pp 1534-1540, American Chemical Society,
retrieved 8/29/2012,
Abstract: Using a surface forces apparatus, we have investigated the adhesive and lubrication forces of mica surfaces separated by a molecularly thin, subnanometer film of a high-molecular-weight (2.3 MDa) anionic polysaccharide from the algae Porphyridium sp. adsorbed from aqueous solution. The adhesion and friction forces of the confined biopolymer were monitored as a function of time, shearing distance, and driving velocity under a large range of compressive loads (pressures). Although the thickness of the dilute polysaccharide was < 1 nm, the friction was low (coefficient of friction = 0.015), and no wear was ever observed even at a pressure of 110 atm over 3 decades of velocity, so long as the shearing distances were less than twice the contact diameter. Atomic force microscopy in solution shows that the biopolymer is able to adsorb to the mica surface but remains mobile and easily dragged upon shearing. The adhesion (adsorption) of this polysaccharide even to negatively charged surfaces, its stable low friction, its robustness (high-load carrying capacity and good wear protection), and the weak (logarithmic) dependence of the friction force on the sliding velocity make this class of polyelectrolytes excellent candidates for use in water-based lubricant fluids and as potential additives to synovial fluid in joints and other biolubricating fluids. The physical reasons for the remarkable tribological properties of the ultrathin polysaccharide monolayer are discussed and appear to be quite different from those of other polyelectrolytes and proteins that act as thick “polymer brush” layers. - [34] Jinjin Li, Yuhong Liu, Jianbin Luo, Pengxiao Liu, and Chenhui Zhang, "Excellent Lubricating Behavior of Brasenia schreberi Mucilage" Langmuir 2012 28 (20), 7797-7802
- [35] Jason R. Stokes, Lubica Macakova, Agnieszka Chojnicka-Paszun, Cornelis G. de Kruif, and Harmen H. J. de Jongh, "Lubrication, Adsorption, and Rheology of Aqueous Polysaccharide Solutions, Langmuir 2011 27 (7), 3474-3484
- [36] "Coefficients of Friction for Ice", The Physics Factbook™, Glenn Elert, Ed., retrieved 8/29/12, original source: http://hypertextbook.com/facts/2004/GennaAbleman.shtml
- [37] "Coefficients of Friction for Ice", The University of the State of New York Reference Tables for Physical Setting/Physics. New York: The State Education Department, 2002. Op. Cit.
- [38] Serway Physics for Scientists and Engineers 4th edition (p. 126.)
- [39] "How Slippery Is It", retrieved 8/29/12, original source http://www.icebike.org/Articles/howslippery.htm
- [40] John E. Hunter, "Friction Values", The Source, Society of Accident Reconstructionists, Winter 1998. Study of frictional values of car tires involved in collisions on snow or ice covered roadways.
- [41] Frictional Coefficients of some Common Materials and Materials Combinations, The Engineering Toolbox, retrieved 8/29/2012, original source: http://www.engineeringtoolbox.com/friction-coefficients-d_778.html [copy on file as Friction and Coefficients of Friction.pdf ]
- [42] Stairways and Ladders, A Guide to OSHA Rules, OSHA, U.S. Department of Labor, 3124-12R 2003 - Web Search 05/28/2010 original source: http://www.osha.gov/Publications/osha3124.pdf. OSHA regulations govern standards in the construction industry and in the workforce Quoting from OSHA whose focus is on workplace safety and so excludes discussion of falls and stair-falls in private homes:
OSHA estimates that there are 24,882 injuries and as many as 36 fatalities per year due to falls from stairways and ladders used in construction. Nearly half of these injuries are serious enough to require time off the job--11,570 lost workday injuries and 13,312 non-lost workday injuries occur annually due to falls from stairways and ladders used in construction. These data demonstrate that work on and around ladders and stairways is hazardous. More importantly, they show that compliance with OSHA's requirements for the safe use of ladders and stairways could have prevented many of these injuries. -osha.gov/doc/outreachtraining/htmlfiles/stairlad.html
- [43] International Building Code, Stairway Provisions, Section 1009: Stairways and Handrails, retrieved 8/29/12, original source: http://www.amezz.com/ibc-stairs-code.htm [copy on file as IBC Stairs Code.pdf]
- [44] Model Building Code, Chapter 10, Means of Egress, retrieved 8/29/12, original source: http://www2.iccsafe.org/states/newjersey/NJ_Building/PDFs/NJ_Bldg_Chapter10.pdf, [copy on file as NJ_Bldg_Chapter10.pdf] adopted, for example by New Jersey. International Code Council, 500 New Jersey Avenue, NW, 6th Floor, Washington, DC 20001, Tel: 800-786-4452
- Our recommended books about building & mechanical systems design, inspection, problem diagnosis, and repair, and about indoor environment and IAQ testing, diagnosis, and cleanup are at the InspectAPedia Bookstore. Also see our Book Reviews - InspectAPedia.
- Best Practices Guide to Residential Construction, by Steven Bliss. John Wiley & Sons, 2006. ISBN-10: 0471648361, ISBN-13: 978-0471648369, Hardcover: 320 pages, available from Amazon.com and also Wiley.com. See our book review of this publication.
- Decks and Porches, the JLC Guide to, Best Practices for Outdoor Spaces, Steve Bliss (Editor), The Journal of Light Construction, Williston VT, 2010 ISBN 10: 1-928580-42-4, ISBN 13: 978-1-928580-42-3, available from Amazon.com
- In addition to citations & references found in this article, see the research citations given at the end of the related articles found at our suggested
CONTINUE READING or RECOMMENDED ARTICLES.
- Carson, Dunlop & Associates Ltd., 120 Carlton Street Suite 407, Toronto ON M5A 4K2. Tel: (416) 964-9415 1-800-268-7070 Email: info@carsondunlop.com. Alan Carson is a past president of ASHI, the American Society of Home Inspectors.
Thanks to Alan Carson and Bob Dunlop, for permission for InspectAPedia to use text excerpts from The HOME REFERENCE BOOK - the Encyclopedia of Homes and to use illustrations from The ILLUSTRATED HOME .
Carson Dunlop Associates provides extensive home inspection education and report writing material. In gratitude we provide links to tsome Carson Dunlop Associates products and services.


