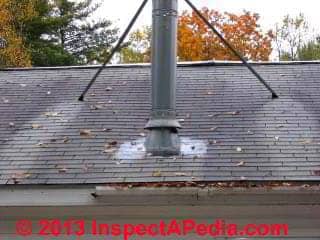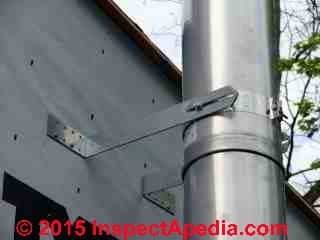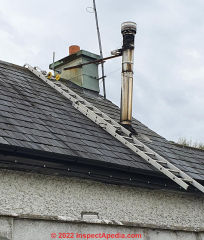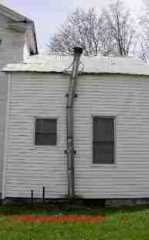 Bracing & Support Requirements for Metal Chimneys
Bracing & Support Requirements for Metal Chimneys
- POST a QUESTION or COMMENT about bracing & support requirements for metal chimneys & flues
Metal chimney & flue bracing & support specifications:
Metal chimneys that are more than 5' tall above the roof (or 6' tall in some jurisdictions) require bracing at the rooftop. This article describes bracing and support requirements for metal chimneys.
Metal chimneys more than 5' tall require bracing that connects the chimney to the building. The crazy chimney shown at page top had visible openings at its tipped joints - this was an unsafe installation.
InspectAPedia tolerates no conflicts of interest. We have no relationship with advertisers, products, or services discussed at this website.
Bracing Requirements for Metal Chimneys
Five-Foot Rule for Metal Chimney Bracing
Typical installation instructions and standards require rooftop bracing for metal chimneys that extend five feet or more above the roof surface/
Bracing can stabilize a manufactured chimney or it might stabilize a tall masonry chimney that is wobbly but on a good footing - also review moving/separated chimney repairs
at LEANING CHIMNEY REPAIR METHODS. Photo at above left: metal bracket on a B-type vent metal chimney.
Notice that metallic salts washing off of the metal bracing and other runout of the chimney flashing itself are preventing black algae from growing on some areas of this roof.
[Click to enlarge any image]
At above right is a metal wall bracket to support a tall metal chimney passing along the outside wall of our office.
The chimney installer performed the original installation but the job was not well done. This bracket was later removed and re-installed when the finish siding was placed on the building.
Consistent with other chimney bracket manufacturers' instructions, we bent these brackets to an angle to separate them more widely where they attached to the wall. That change significantly reduced side-to-side wobbling of the metal chimney - a safety detail ignored by the original installers.
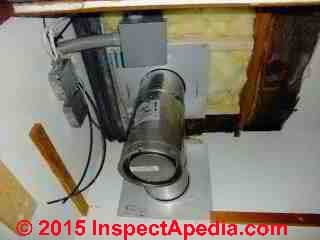 at CLASS A CHIMNEYS we discuss the collapsing Class-A metal chimney shown at the top of this page.
at CLASS A CHIMNEYS we discuss the collapsing Class-A metal chimney shown at the top of this page.
As you can see, a metal chimney on the outside of the building will also require support listed and designed by the manufacturer.
- Metal chimneys that pass up adjacent to a building exterior wall
must be supported at five-foot intervals by brackets that secure the chimney to the building wall structure. - Metal chimneys that pass up through a building roof
are supported by a bracket assembly securing the above-roof chimney to the roof surface and additional support may be required inside the building. - In roof-supported metal chimney installations,
in mobile home chimney installations, and in cathedral ceiling installations of metal chimneys, a ceiling support box or special roof support is required.
Typically a hanging-support bracket secures the chimney at the point where it passes through the roof deck or through building floors as well.
You can see the indoor-side of that roof-passage assembly above.
In roof-supported chimney installations the support box is installed first, then the chimney is passed through it and secured in place.
Note: where a metal chimney passes through building walls or floors fire blocking or use of a fire-blocking foam insulation may be required by local building codes.
See FIRE STOPPING in BUILDINGS
and
also FIRE CLEARANCES, SINGLE WALL METAL FLUES & VENTS.
How to Install a Metal Chimney Roof Support Bracket
Sketch (above) courtesy of Carson Dunlop. When a roof bracket is installed to support a metal chimney, the installation instructions typically specify:
If the chimney extends more than 5 feet above the roofline, an Extended Roof Bracket must be installed at every 5-foot increment of chimney height above the roofline, leaving no more than 5 feet of chimney extending above the last pipe bracket. - DuraTech metal chimney installation instructions, retrieved 6 June 2015, original source: http://www.fornobravo.com/PDF/duratech.pdf
A "Pipe band", basically a round metal bracket, is slipped around the chimney and is secured by tightening a pinch bolt and nut.
- Chimney bracket legs are usually adjustable in length and are attached to flanges or "legs" on the pipe band at the chimney.
- The chimney support bracket legs are extended in length to form an angle specified by the manufacturer, roughly 60 degrees, with respect to the vertical chimney.
- Extendable chimney support bracket legs should not be set to their full length or the bracket may be too weak.
Duratech requires that the sliding bracket legs overlap one another by at least three inches. - When extended to approximately 60 degrees the foot of the bracket leg is secured to the roof surface using a roof bracket.
We prefer to adjust the width between the roof bracket legs (see photo above) so that the roof bracket will be secured through the roof sheathing to a rafter or truss. - Finally, the nails or bolts used to secure the roof bracket to the the roof surface are sealed with silicone sealant or an equivalent.
The very tall single wall metal chimney shown at below left is located on a building in Manhattan and was photographed from the Lotus Club. Although the chimney has bracing, chimney sections are loose at several locations giving a sort of drunken sailor look to this flue.
Examples of Chimney Support Bracing and Brackets & Installation Manuals
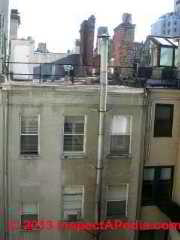 Where to buy & how to install metal chimney support brackets
Where to buy & how to install metal chimney support brackets
- Ameri-Vent AMERIVENT MODEL HS/HSS FACTORY-BUILT CHIMNEY INSTALLATION & ASSEMBLY INSTRUCTIONS [PDF] Amerivent, 5030 Corporate Exchange Blvd. SE
Grand Rapids, MI 49512 USA, Tel: (800) 252-8467 Email: info@americanmetalproducts.com retrieved 2020/02/21 original source: ameri-vent.com/assets/files/14v/803993-ameriventmodelhs-hsschimneyinstallationinstructions.pdf
Excerpt:
If the chimney extends more than 5 feet above the roof, it will require additional bracing. We suggest using a Roof Brace Kit or a field-fabricated assembly, using a Support Bracket Assembly as shown in Figure 15. To determine the length of brace, measure from Support Bracket Assembly to point on roof where brace will be anchored. - DuraVent DURA TECH ALL FUEL CHIMNEY SYSTEM INSTALLATION INSTRUCTIONS (5" to 8") [PDF] DuraVent, Vacaville, California Location
877 Cotting Court Vacaville, CA 95688 USA, Albany, New York Location 10 Jupiter Ln. Albany, NY 12205 Customer Service Support: 800-835-4429 Email: customerservice@duravent.com Website: www.duravent.com, retrieved 2020/02/21 original source: www.duravent.com/docs/product/L150_W.pdf - DuraVent 6DP-XRB 6-inch chimney brace, Tel: 800.835.4429, Email: customerservice@duravent.com, Website: http://www.duravent.com/
Simpson Dura-Vent, Inc., "Duratech Chimney 5"-8" Diameter Installation Instructions", [PDF] (2002), Simpson Dura-Vent, Inc., PO BOx 1510, Vacaville CA 95696-1510, retrieved 6 June 2015, op.cit. - ICC Chimneys, Excel FACTORY BUILT CHIMNEY INSTALLATION & MAINTENANCE INSTRUCTIONS [PDF]Industrial Chimney Company
400, boulevard J-F Kennedy
St-Jérome (Québec)
Canada, J7Y 4B7
T. (450) 565-6336 Website: icc-rsf.com retrieved 2020/02/21 original source: https://icc-chimney.com/c/icc/file_db/docs_document.file_en/XLUSA-II_2012-01.pdf
Excerpt: The roof brace is required to provide extra stability for chimneys which extend more than 5 feet above a roof. - Metal-Fab TEMP/GUARD CHIMNEY INSTALLATION & MAINTENANCE INSTRUCTIONS [PDF] Metal-Fab Inc., 3025 May Street Wichita, Kansas 67213 USA, Tel: 1-800-835-2830 FAX: 316-943-2717 Email: info@mtlfab.com Website: https://www.mtlfab.com/ retrieved 2020/02/21 original source: https://www.mtlfab.com/media/TempGuard_All-Fuel_Chimney_Instructions_6-12_USA-L944.pdf
- Selkirk Metalbestos 6T-RBK 6-inch chimney brace for stainless steel chimney-to- roof support
Selkirk Corporation, Tel: 1-800-882-8368 (USA) or 1-999-735-5475 (Canada),
Email: sales@selkirkinc.com, Website: http://www.selkirkcorp.com/
In the U.K. contact Selkirk at http://www.selkirkchimney.co.uk/ - New Zealand Chimney Support Brackets: contact Sigma Sheetmetal, 24 Princes Street, Onehunga , Auckland New Zealand at http://www.sigmasheet.co.nz/
Reader Comments, Questions & Answers About The Article Above
Below you will find questions and answers previously posted on this page at its page bottom reader comment box.
Reader Q&A - also see RECOMMENDED ARTICLES & FAQs
On 2022-09-02 by InspectApedia-911 (mod) - unsafe installation of metal chimney bracing
@Mary,
From our very limited inspection perspective of just a photo,
1. it looks as if the chimney is "supported" by flexible wires connected to an existing chimney that itself is of unknown safety
and maybe a single flat metal brace that resists movement of the round metal chimney towards that iffy ridge-top chimney.
Also we can see that
2. the ridge-level chimney lacks a chimney cap
3. your metal chimney shows signs of severe sooting or creosote formation - a fire risk or a carbon monoxide risk (depending on what's being vented)
4. your metal chimney may have been overheated (and unsafe)
5. the "wires" that pretend to support the down-roof metal chimney provide in essence NO resistance to side-to-side movement,
In sum the "wires" offer resistance to chimney movement only in one or at best two of the four possible directions of movement.
Not a good nor safe installation.
On 2022-09-02 by Mary
Hi I was just wondering if this metal chimney is braced or installed properly.
On 2021-11-05 by Inspectapedia Com Moderator (mod) - wood stove sauna needs bracing for long exterior chimney
@Damon Hess,
CHIMNEY HEIGHT & CLEARANCE CODE addresses the roof clearance question.
You will see that bracing is actually pretty easy and can be achieved using readily available materials either from your chimney supplier or even from the local hardware store.
On 2021-11-05 by Damon Hess
We're building a wood stove sauna. Our challenge is securing the long side-exit chimney away from the sauna and high enough to meet the 3-2-10 rule. The chimney is at the midpoint of a high-pitched roof that is 3' above the chimney's side exit. The pipe is single wall inside and out, except for the two-wall insulated piece that runs through the wall and an extra 18" to clear the eaves.
Do I really need to run a pipe 5' up from its horizontal exit since the chimney is away from the roof?
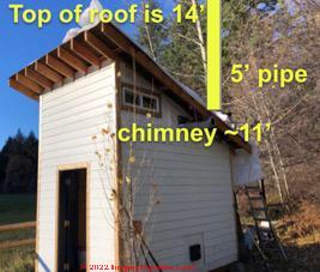
On 2021-07-24 by inspectapedia.com.moderator - contact manufacturer for missing parts
@Stan Koziol,
When you are looking for parts like this, the best place to start is with the original manufacturer.
What happened when you contacted them?
On 2021-07-24 by Stan Koziol
I bought a kit from Shasta Vent and only the brace and 4 leg brackets were included.
Can you help me find adjustable legs to buy for this kit, or show how to make legs for it?
Thank You
On 2021-01-06 by danjoefriedman (mod) - chimney manufacturer will have specific bracing recommendations
Randy
I would be sure to check with the manufacturer of the chimney that I'm going to use as without doubt they have specific bracing systems that fit the chimney exactly correctly.
On 2021-01-06 by Randy Gubersky
I am setting up a greenwood, wood burning boiler on the outside of my shop.I am needing to know what braces to use for attaching the metal chimney to the wall....I have a total of 24 ft of piping [12 ft insulated, and 12 ft double wall]...From ground to top of edge of wall is 16 ft
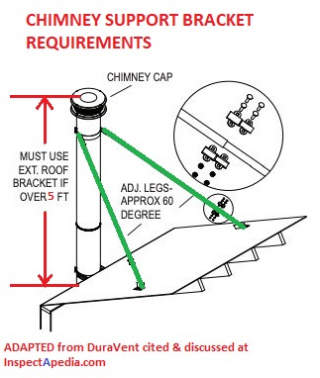 Question: Do I have to brace stove pipe if it’s just shy of 6 ft ?
Question: Do I have to brace stove pipe if it’s just shy of 6 ft ?
2020/02/21 Tom said:
Do I have to brace stove pipe if it’s just shy of 6 ft (triple wall stainless)
This Q&A were posted originally at CHIMNEY HEIGHT & CLEARANCE CODE FAQS-5
Reply:
Tom if you are saying that your metal chimney height extends un-supported six feet above a roof surface then IMO it ought to be braced.
Typical metal chimney instructions specify that if the free-standing chimney height is over 5 feet then support brackets are required.
The example below is excerpted from
- DuraVent DURA TECH ALL FUEL CHIMNEY SYSTEM INSTALLATION INSTRUCTIONS (5" to 8") [PDF] DuraVent, Vacaville, California Location
877 Cotting Court Vacaville, CA 95688 USA, Albany, New York Location 10 Jupiter Ln. Albany, NY 12205 Customer Service Support: 800-835-4429 Email: customerservice@duravent.com Website: www.duravent.com, retrieved 2020/02/21 original source: www.duravent.com/docs/product/L150_W.pdf
EXTENDED ROOF BRACKET INSTALLATION
If the chimney extends more than 5’ above the roofline, an Extended Roof Bracket must be installed at every 5’ increment of chimney height above the roofline, leaving no more than 5’ of chimney extending above the last pipe bracket. The Extended Roof Bracket consists of the Pipe Band, the Adjustable Legs, and the Roof Brackets.
On 2018-06-15 by (mod) - material requirement for framing a chimney that is +/- 15 feet in height from the base at the roof.
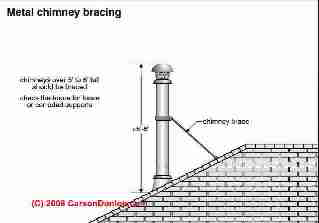 Cary
Cary
Excellent question. It might be possible to stick with the original 2x4 framing, perhaps adding bracing rather than heavier construction, but a requirement for extra bracing or structural reinforcement for a tall wood-chase chimney is a question to take to a local engineer who can look at the entire structure, wind load data, bracing requirements.
I reviewed our chimney bracing articles for general chimney bracing guidelines: see
BRACING for METAL CHIMNEYS https://inspectapedia.com/chimneys/Chimney_Bracing_Metal.php
BRACING for MASONRY CHIMNEYS https://inspectapedia.com/chimneys/Chimney_Bracing_Masonry.php
Also see CHIMNEY CHASE CONSTRUCTION https://inspectapedia.com/chimneys/Wood_Chimney_Chase.php
The illustration above is used with permission of Carson Dunlop Associates, a Toronto home inspection, education, and report-writing firm.
On 2018-06-14 by Cary
Is there a material requirement for framing a chimney that is +/- 15 feet in height from the base at the roof.
The gas log fireplace was originally designed with 2 x 4 framing.
We feel that due to the excessive height (and the fact that a brick veneer will be adhered to the exterior) that the framing should be 2 x 6 for proper support to avoid swaying from high winds.
Please advise....Thanks...Does any one know the framing requirement of a chimney that is +15 foot in height from the base of the roof.
The architect designed 2 x 4 framing for these extra tall chimneys....(even though he designed the rest of the house with 2 x 6 framing)...
We feel that they should be 2 x 6 framing for support to prevent swaying in high winds....Is there any code or rule that addresses the framing requirements for excessively tall chimneys..? Please respond as soon as possible....Thanks..!!
...
Continue reading at CHIMNEY CHASE CONSTRUCTION or select a topic from the closely-related articles below, or see the complete ARTICLE INDEX.
Or see these
Recommended Articles
- BRACING for MASONRY CHIMNEYS
- BRACING for METAL CHIMNEYS
- CHIMNEY CHASE CONSTRUCTION
- CHIMNEY CODES & STANDARDS
- CHIMNEY HEIGHT & CLEARANCE CODE
- FIBERBOARD SHEATHED WALL BRACING
- HEIGHT REQUIRED for L VENTS & B VENTS
- METAL CHIMNEYS & FLUES - home
- METAL CHIMNEY INSTALLATION MANUALS
- TYPE B-VENT ROOFTOP CLEARANCE
- WOOD BURNING FIREPLACE ROOF CLEARANCE
Suggested citation for this web page
BRACING for METAL CHIMNEYS at InspectApedia.com - online encyclopedia of building & environmental inspection, testing, diagnosis, repair, & problem prevention advice.
Or see this
INDEX to RELATED ARTICLES: ARTICLE INDEX to CHIMNEYS & FLUES
Or use the SEARCH BOX found below to Ask a Question or Search InspectApedia
Ask a Question or Search InspectApedia
Questions & answers or comments about bracing & support requirements for metal chimneys & flues.
Try the search box just below, or if you prefer, post a question or comment in the Comments box below and we will respond promptly.
Search the InspectApedia website
Note: appearance of your Comment below may be delayed: if your comment contains an image, photograph, web link, or text that looks to the software as if it might be a web link, your posting will appear after it has been approved by a moderator. Apologies for the delay.
Only one image can be added per comment but you can post as many comments, and therefore images, as you like.
You will not receive a notification when a response to your question has been posted.
Please bookmark this page to make it easy for you to check back for our response.
Our Comment Box is provided by Countable Web Productions countable.ca
Citations & References
In addition to any citations in the article above, a full list is available on request.
- In addition to citations & references found in this article, see the research citations given at the end of the related articles found at our suggested
CONTINUE READING or RECOMMENDED ARTICLES. - NFPA 211 - Standards for Chimneys & Fireplaces, NFPA 211: Standard for Chimneys, Fireplaces, Vents, and Solid Fuel-Burning Appliances, 2006 Edition (older editions and standards are found at the same bookstore)
- NFPA #211-3.1 1988 - Specific to chimneys, fireplaces, vents and solid fuel burning appliances.
- NFPA # 54-7.1 1992 - Specific to venting of equipment with fan-assisted combustion systems.
- GAMA - Gas Appliance Manufacturers' Association has prepared venting tables for Category I draft hood equipped central furnaces as well as fan-assisted combustion system central furnaces.
- National Fuel Gas Code, an American National Standard, 4th ed. 1988 (newer edition is available) Secretariats, American Gas Association (AGA), 1515 Wilson Blvd., Arlington VA22209, and National Fire Protection Association (NFPA), Batterymarch Park, Quincy MA 02269. ANSI Z223.1-1988 - NFPA 54-1988. WARNING: be sure to check clearances and other safety guidelines in the latest edition of these standards.
- Fire Inspector Guidebook, A Correlation of Fire Safety Requirements Contained in the 1987 BOCA National Codes, (newer edition available), Building Officials and Code Administrators International, Inc. (BOCA), Country Club HIlls, IL 60478 312-799-2300 4th ed. Note: this document is reissued every four years. Be sure to obtain the latest edition.
- Uniform Mechanical Code - UMC 1991, Sec 913 (a.) Masonry Chimneys, refers to Chapters 23, 29, and 37 of the Building Code.
- New York 1984 Uniform Fire Prevention and Building Code, Article 10, Heating, Ventilating, and Air Conditioning Requirements
- New York 1979 Uniform Fire Prevention & Building Code, The "requirement" for 8" of solid masonry OR for use of a flue liner was listed in the One and Two Family Dwelling Code for New York, in 1979, in Chapter 9, Chimneys and Fireplaces, New York 1979 Building and Fire Prevention Code:
- "Top Ten Chimney (and related) Problems Encountered by One Chimney Sweep," Hudson Valley ASHI education seminar, 3 January 2000, contributed by Bob Hansen, ASHI
- Chimney Inspection Checklist, Carson Dunlop, Associates, Toronto, Ontario
- "Rooftop View Turns to Darkness," Martine Costello, Josh Kovner, New Haven Register, 12 May 1992 p. 11: Catherine Murphy was sunning on a building roof when a chimney collapsed; she fell into and was trapped inside the chimney until rescued by emergency workers.
- "Chimneys and Vents," Mark J. Reinmiller, P.E., ASHI Technical Journal, Vol. 1 No. 2 July 1991 p. 34-38.
- "Chimney Inspection Procedures & Codes," Donald V. Cohen was to be published in the first volume of the 1994 ASHI Technical Journal by D. Friedman, then editor/publisher of that publication. The production of the ASHI Technical Journal and future editions was cancelled by ASHI President Patrick Porzio. Some of the content of Mr. Cohen's original submission has been included in this more complete chimney inspection article: CHIMNEY INSPECTION DIAGNOSIS REPAIR . Copies of earlier editions of the ASHI Technical Journal are available from ASHI, the American Society of Home Inspectors.
- Natural Gas Weekly Update: http://tonto.eia.doe.gov/oog/info/ngw/ngupdate.asp Official Energy Statistics from the U.S. Government
- US Energy Administration: Electrical Energy Costs http://www.eia.doe.gov/fuelelectric.html
- Our recommended books about building & mechanical systems design, inspection, problem diagnosis, and repair, and about indoor environment and IAQ testing, diagnosis, and cleanup are at the InspectAPedia Bookstore. Also see our Book Reviews - InspectAPedia.
- Ceramic Roofware, Hans Van Lemmen, Shire Library, 2008, ISBN-13: 978-0747805694 - Brick chimneys, chimney-pots and roof and ridge tiles have been a feature of the roofs of a wide range of buildings since the late Middle Ages. In the first instance this ceramic roofware was functional - to make the roof weatherproof and to provide an outlet for smoke - but it could also be very decorative.
The practical and ornamental aspects of ceramic roofware can still be seen throughout Britain, particularly on buildings of the Victorian and Edwardian periods. Not only do these often have ornate chimneys and roof tiles but they may also feature ornamental sculptures or highly decorative gable ends. This book charts the history of ceramic roofware from the Middle Ages to the present day, highlighting both practical and decorative applications, and giving information about manufacturers and on the styles and techniques of production and decoration.
Hans van Lemmen is an established author on the history of tiles and has lectured on the subject in Britain and elsewhere. He is founder member and presently publications editor of the British Tiles and Architectural Ceramics Society. - Chimney Inspection Checklist, Carson Dunlop, Associates, Toronto, Ontario
- Chimney & Stack Inspection Guidelines, American Society of Civil Engineers, 2003 - These guidelines address the inspection of chimneys and stacks. Each guideline assists owners in determining what level of inspection is appropriate to a particular chimney and provides common criteria so that all parties involved have a clear understanding of the scope of the inspection and the end product required. Each chimney or stack is a unique structure, subject to both aggressive operating and natural environments, and degradation over time. Such degradation may be managed via a prudent inspection program followed by maintenance work on any equipment or structure determined to be in need of attention. Sample inspection report specifications, sample field inspection data forms, and an example of a developed plan of a concrete chimney are included in the guidelines. This book provides a valuable guidance tool for chimney and stack inspections and also offers a set of references for these particular inspections.
- Fireplaces, a Practical Design Guide, Jane Gitlin
- Fireplaces, Friend or Foe, Robert D. Mayo
- NFPA 211 - Standards for Chimneys & Fireplaces, NFPA 211: Standard for Chimneys, Fireplaces, Vents, and Solid Fuel-Burning Appliances, 2006 Edition (older editions and standards are found at the same bookstore)
- NFPA 211 - Standards for Chimneys & Fireplaces, NFPA 211: Standard for Chimneys, Fireplaces, Vents, and Solid Fuel-Burning Appliances, 2006 Edition (older editions and standards are found at the same bookstore)
- Principles of Home Inspection: Chimneys & Wood Heating, in (Principles of Home Inspection), Carson Dunlop, Associates, Toronto, Ontario
- NFPA 211 - 3-1.10 - Relining guide for chimneys
- NFPA 211 - 3-2 - Construction of Masonry Chimneys
- NFPA 211 - 3-3 - Termination Height for chimneys
- NFPA 211 - 3-4 - Clearance from Combustible Material
- NFPA 54 - 7-1 - Venting of Equipment into chimneys
- Brick Institute of America - Flashing Chimneys
Brick Institute of America - Proper Chimney Crowns
Brick Institute of America - Moisture Resistance of Brick - American Gas Association - New Vent Sizing Tables
- Chimney Safety Institute of America - Chimney Fires: Causes, Effects, Evaluation
- National Chimney Sweep Guild - Yellow Pages of Suppliers
- In addition to citations & references found in this article, see the research citations given at the end of the related articles found at our suggested
CONTINUE READING or RECOMMENDED ARTICLES.
- Carson, Dunlop & Associates Ltd., 120 Carlton Street Suite 407, Toronto ON M5A 4K2. Tel: (416) 964-9415 1-800-268-7070 Email: info@carsondunlop.com. Alan Carson is a past president of ASHI, the American Society of Home Inspectors.
Thanks to Alan Carson and Bob Dunlop, for permission for InspectAPedia to use text excerpts from The HOME REFERENCE BOOK - the Encyclopedia of Homes and to use illustrations from The ILLUSTRATED HOME .
Carson Dunlop Associates provides extensive home inspection education and report writing material. In gratitude we provide links to tsome Carson Dunlop Associates products and services.


