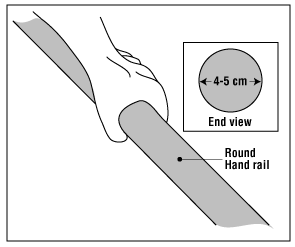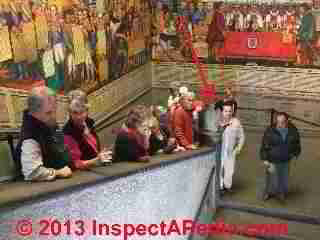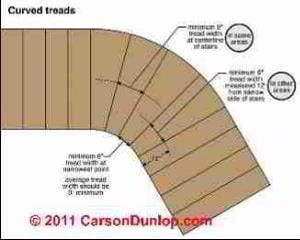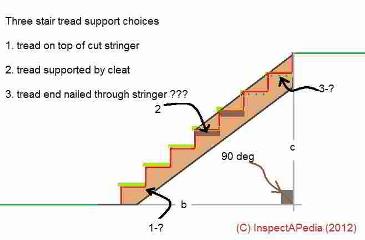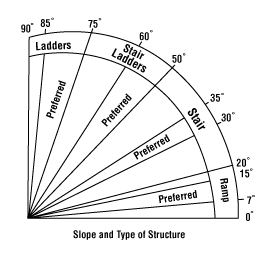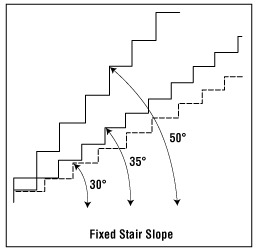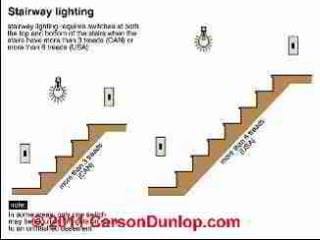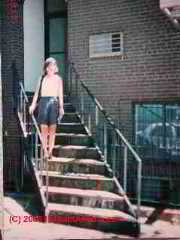 Detailed Specifications for Stairs Railings Landings
Detailed Specifications for Stairs Railings Landings
Details of Stair construction or Inspection codes, design specifications, measurements, clearances, angles for stairs & railings
- POST a QUESTION or COMMENT about this article topic.
Stair, railing, guardrail, handrail, landing & platform building design & build specifications: summaries of stair and railing code & design specifications quoted from model building codes.
For each stair specification & code citation we include links to in-depth articles providing more details.
This article series lists all major building code specifications for stairs, railings, landings, and guardrails - information useful for constructing or inspecting indoor or outdoor stairs, railings, landings, & treads, and for evaluating stairways and railings for safety and proper construction.
We compare stair and railing code requirements for various model, national, state and local building codes and we include explicit text & specifications from those building codes.
InspectAPedia tolerates no conflicts of interest. We have no relationship with advertisers, products, or services discussed at this website.
Detailed Specifications for Stairs, Railings, Landings & Guards
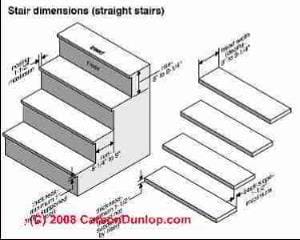 Here we illustrate and summarize typical building code requirements for stairs, railings, landings, and guardrails. We also include references to key building codes that provide more detailed specifications for stair, landing, and railing safety.
Here we illustrate and summarize typical building code requirements for stairs, railings, landings, and guardrails. We also include references to key building codes that provide more detailed specifications for stair, landing, and railing safety.
[Click to enlarge any image]
Because more people are injured by trips and falls than other hazards, experts have looked closely at the specifications for stairs, steps, and rails to reduce the falling hazards.
This article has been adapted from specific stair and railing specifications that are similar among codes and countries (but not identical). -- IBC, IRC, BOCA, Kingston NY Stair Code, New York State Residential Building Code for Stairs (included here), Florida, Pennsylvania, New Jersey, & other sources.
In-depth stair design articles listed at the ARTICLE INDEX the bottom of this article provide detailed descriptions of each stair feature, building codes, photographs and sketches of defects and requirements. Text comparing key provisions of several building code sections on stairs and rails is given at the end of this document.
We provide sketches and photographs of stair, railing, landing, and construction details and hazards
Sketch courtesy of Carson Dunlop Associates, a Toronto home inspection, education & report writing tool company [ carsondunlop.com ].
Article Contents
- ALTERNATING TREAD Stairs
- ANGLED CURVED CIRCULAR Spiral & Winder Stairs
- ATTIC STAIR CODES & HAZARDS - separate article
- BALUSTERS for Guards & Railings
- EXIT STAIRS & STAIRWAYS
- FIRE ESCAPES & FIRE STAIRS - separate article
- FIRE ESCAPE DESIGNS, EARLY - separate article
- FIRE STOPPING for STAIRWAYS - separate article
- GUARDRAILS along Stairways
- GUARDRAILS outdoor / retaining wall
- HANDRAIL DIMENSIONS & SHAPE
- HANDRAIL & GUARDRAIL REQUIREMENTS
- NEWEL POSTS at Railings & Handrailings - separate article
- RAILINGS, DECK & PORCH - separate article
- SCISSORS STAIRWAYS
- STAIR RISERS OPEN, CLOSED
- STAIR RISER SPECIFICATION - separate article
- STAIR STRINGERS
- STAIR TREAD SLOPE, Drainage, & Anti-Slip Coefficient
- STEP TREAD SPECIFICATIONS & DIMENSIONS - separate article
- STAIR TREAD NOSE SPECIFICATIONS
- STAIRWAY LIGHTING REQUIREMENTS
- STAIRWAY PLATFORM & LANDING SPECS
- STAIRWAY HEADROOM HEIGHT WIDTH
- STAIRWAY SLOPE ANGLE
- STAIRWAY WIDTH, handrail height & projection
Alternating Tread Stair Definition & Codes
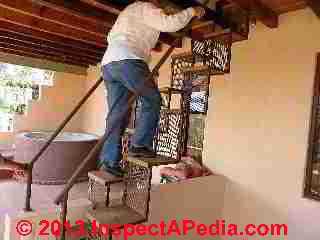
Definition of Alternating Tread Stairs or "Devices:
A device that has a series of steps between 50 and 70 degrees (0.87 and 1.22 rad) from horizontal, usually attached to a center support rail in an alternating manner so that the user does not have both feet on the same level at the same time. - IRC R-202 - [14a]
1009.10 Alternating tread devices.
Alternating tread devices are limited to an element of a means of egress in buildings of Groups F, H and S from a mezzanine not more than 250 square feet (23 m2) in area and which serves not more than five occupants;
in buildings of Group I-3 from a guard tower, observation station or control room not more than 250 square feet (23 m2) in area and for access to unoccupied roofs.
Shown above: alternating tread stairs used to access a rooftop utility area, Guanajuato, Mexico. Courtesy D.P. & L.M.
Balusters for Guards & Railings
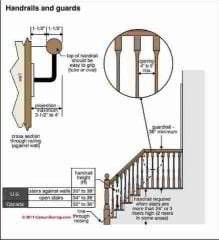 Stairway handrail & stair balusters & guard details are in this sketch.
Stairway handrail & stair balusters & guard details are in this sketch.
See GUARDRAILS on BALCONIES & LANDINGS for details. A summary is below.
Balusters (vertical posts comprising the barrier in guards and railings)
- Baluster opening between vertical members (maximum sphere passage <= 4 3/8")
- Baluster opening in triangular area below guard bottom rail and stair tread (maximum sphere passage <= 6")
Hand-railing heights are given:
- U.S. handrails for stairs with one side against a wall: 30-38"
- U.S. handrails at open stairs: 34-38" above the stairs
- Canadian stair handrails: 32-36" above the stairs
- Wall clearance:
Handrails along a wall must have at least 1.5" of clearance between the inside surface of the rail and the wall surface. - Railings should not project
into the required width of the stairway by more than 4.5" at or below the handrail height above the stairs.
Sketch courtesy of Carson Dunlop Associates, a Toronto home inspection, education & report writing tool company [ carsondunlop.com ].
Details about guardrail or railing balusters are at
Building Egress: EXIT Stairs & Exits
 Building exits, particularly in an emergency, are likely to be a source of additional injuries or worse if they are not properly constructed.
Building exits, particularly in an emergency, are likely to be a source of additional injuries or worse if they are not properly constructed.
Where a stairway is generally not used and falls into abandonment, such as a "second means of egress" that is not normally accessed, serious trip hazards often develop.
The exit stair shown here, from Real de Catorce, would be a disasater in an emergency.
SECTION 1007 ACCESSIBLE MEANS OF EGRESS
1007.1 Accessible means of egress required.
Accessible means of egress shall comply with this section. Accessible spaces shall be provided with not less than one accessible means of egress.
Where more than one means of egress is required by Section 1014.1 or 1018.1 from any accessible space, each accessible portion of the space shall be served by not less than two accessible means of egress.
Exceptions:
1. Accessible means of egress are not required in alterations to existing buildings.
2. One accessible means of egress is required from an accessible mezzanine level in accordance with Section 1007.3 or 1007.4.
3. In assembly spaces with sloped floors, one accessible means of egress is required from a space where the common path of travel of the accessible route for access to the wheelchair spaces meets the requirements in Section 1024.8.
1007.2 Continuity and components. Each required accessible means of egress shall be continuous to a public way and shall consist of one or more of the following components:
1. Accessible routes complying with Section 1104.
2. Stairways within exit enclosures complying with Sections 1007.3 and 1019.1.
3. Elevators complying with Section 1007.4.
4. Platform lifts complying with Section 1007.5.
5. Horizontal exits.
6. Smoke barriers.
Exceptions:
1. Where the exit discharge is not accessible, an exterior area for assisted rescue must be provided in accordance with Section 1007.8.
2. Where the exit stairway is open to the exterior, the accessible means of egress shall include either an area of refuge in accordance with Section 1007.6 or an exterior area for assisted rescue in accordance with Section 1007.8.
1007.3 Enclosed exit stairways.
An enclosed exit stairway, to be considered part of an accessible means of egress, shall have a clear width of 48 inches (1219 mm) minimum between handrails and shall either incorporate an area of refuge within an enlarged floor-level landing or shall be accessed from either an area of refuge complying with Section 1007.6 or a horizontal exit.
Exceptions:
1. Open exit stairways as permitted by Section 1019.1 are permitted to be considered part of an accessible means of egress.
2. The area of refuge is not required at open stairways that are permitted by Section 1019.1 in buildings or facilities that are equipped throughout with an automatic sprinkler system installed in accordance with Section 903.3.1.1.
3. The clear width of 48 inches (1219 mm) between handrails and the area of refuge is not required at exit stairways in buildings or facilities equipped throughout with an automatic sprinkler system installed in accordance with Section 903.3.1.1 or 903.3.1.2.
4. The clear width of 48 inches (1219 mm) between handrails is not required for enclosed exit stairways accessed from a horizontal exit. 5. Areas of refuge are not required at exit stairways serving open parking garages.
The IBC Egress code also includes 1007.4: Elevators, 1007.5 Platform Lifts and 1007.6 Areas of Refuge - all of which can be read in the document cited just below.
- IBC International Building Code 2003, SECTION 1007 ACCESSIBLE MEANS of EGREESS [PDF] ( exits and exit stairs stairways in buildings) as adopted by Florida, retrieved 2018/08/21, original source: http://www.floridabuilding.org/fbc/thecode/ada/2003-1007.pdf
Stair Guardrail Specifications
Above: my sister, Linda Ann is demonstrating an attractie but really too-big-to-grasp newel post at the bottom of a stairway in Mexico.
Guards or guard rails referred to in stair codes and specifications refer to the safety barrier placed along the open sides of a horizontal walking surface such as a landing, balcony, deck, or porch.
Stair rails: the equivalent safety barrier placed along a stairway and called a stair rail is discussed
- Guards
(railings on landings and open hallways, porches, screened porches, balconies that are more than 30" above floors or grade): required and must be => 36" high - Guards on open side of stairs
(of more than 30" above floor) must be => 34" high (42" in many codes, but allowing 34" if the guard top also serves as a handrail)
Quick definitions: What's the difference between a handrail and a guardrail?
Handrails are intended to be grasped to assist the user in climbing or descending the stairway and to help prevent a fall.
Guardrails are enclosures to prevent someone from falling through or off of a stairway, deck, balcony, etc.
Note that in most codes it is permitted to make the stair guard or stair rail graspable, making it also usable as a stair handrail. But if the stair rail is not graspable, a graspable handrail must also be installed.
Stair Railing Specifications - guards along stairways
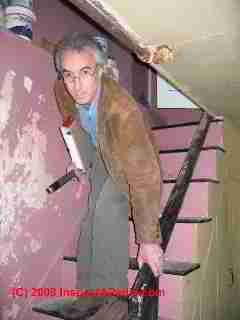
Railings in stair codes and specifications refer to the safety barrier along steps or stairs.
Also see GUARDRAIL CODES & STANDARDS for details about safety railings on landings and open hallways, porches, screened porches, balconies - horizontal walking surfaces.
- Railing spaced from wall: (=> 1.5" )
- Railing projection into stairs (<= 4.5")
- Railing height (=> 31.5" one-side-rail, or =>27" with rails on two sides)
- Railings: U.S. handrails for stairs with one side against a wall: 30-38"
- Railings: U.S. handrails at open stairs: 34-38" above the stairs
- Railings: Canadian stair handrails: 32-36" above the stairs
- Railing continuity: should be continuous - that is a hand can slide along the rail without interruption from above the top riser to above the bottom riser; rails can be interrupted at a newel post
Guards [guardrails] are required by section R316 for open sides of stairways, porches, balconies or raised floor surfaces located more than 30 inches above the floor or grade below, except for open sides of a flight of stairs with a total rise of 30 inches or less, although handrails are still required when there are two or more risers.
Guards protecting floor surfaces must be 36 inches in height, while guards for stairs must be 34 inches in height measured vertically from the tread nosing.
A guard may also serve as the required handrail (34 to 38 inches high) provided the top rail meets the requirements for grip size. The guard must have intermediate rails or ornamental closures that do not allow the passage of a 4-inch diameter sphere. The triangular openings formed by the riser, tread and bottom rail of the guard must be sized to prevent the passage of a 6-inch sphere.
Details about guardrails, handrails, and stair railings are at these articles:
- CABLE RAILINGS & GUARDRAILS - special considerations pertaining to horizontal and some vertical cable designs used instead of enclosures or balusters along guardrails.
- DECK & PORCH GUARDRAILINGS
- GUARDRAIL CODES & STANDARDS
- RAILING CODES & STANDARDS
- RAILINGS, DECK & PORCH
- STAIR RAILS, STAIR GUARDS
Outdoor Guardrails - on Double Retaining Walls
Using a local building code citation from Glen Cove, New York, for outdoor double-retaining walls outdoors, the lower retaining wall is 48" in height, the space between the retaining walls is four feet or more, and the top of the wall is 24" high. -- Richard Kralstein
- At RAILINGS, DECK & PORCH we provide deck, porch, and retaining wall safety railing design and building code details.
There we cite several building codes that require safety railings at outdoor retaining walls, and we express the opinion that seating or a "seat wall" does not provide the equivalent safety as a properly constructed railing.
Stair Handrail Dimensions & Shape Specifications
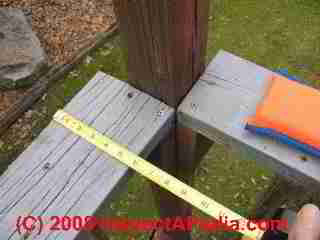
A handrail, unlike a stair rail or guard rail, must be graspable and is is defined as:
A horizontal or sloping rail intended for grasping by the hand for guidance or support.
Handrails have multiple requirements such as graspability, projection into the stairway, handrail height, & mechanical security rules.
Complete details about handrails such as those used along stairs and ramps are
at HANDRAILS & HANDRAILINGS Excerpts are bleow.
Handrail cross section and size:
- Railing grip size and shape: (must be able to be grasped)
- Round rails: between 1.25" and 2" in diameter
- Metal ogee shaped: <= 2.25" across widest dimension
- Wood oblate shaped: <= 2.25" across widest dimension
- Rectangular shaped: perimeter must be between 4" and 6.25"
- Perimeter larger than 6" must have a graspable finger recess (see details at the ASM document link below)
Figure 4 (left) shows the recommended cross-section and dimensions of a good handrail. Ideally the cross-section should be round (diameter 4-5 cm, with circumference of 12-14 cm) to allow for a good firm grip.
You should be able to run your hand smoothly along the entire length without having to adjust your grip. You should apply the so-called "tennis-racket grip" at all times when possible.
Guardrails of at least 40 cm above the surface of the stairs are needed to prevent falls off the side of the stairs that are not equipped with a banister.
Details about safe graspable and unsafe non-graspable handrailings are found
at GRASPABILITY of HANDRAILINGS.
[From Canadian Occupational Safety Regulations - Stairways & Fall Prevention, but this dimension and concept of graspability is widely used]
Clarification on Handrails and Guardrails: number of risers
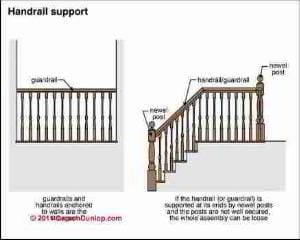 Clarification from Residential exit doors, stairways, landings, handrails and guards [PDF] for New York:
Clarification from Residential exit doors, stairways, landings, handrails and guards [PDF] for New York:
RCNYS section R315 requires stairways having two or more risers to have at least one handrail, at a height of between 34 and 38 inches above the nosing.
There must be a clearance of at least 1 ½ inches behind wall mounted handrails. Handrails must be continuous from a point above the top riser to a point above the lowest riser of each flight of stairs.
This would allow a newel post to be attached to the face of the bottom riser, with half of its base resting on the bottom tread.
See details
at NEWEL POST CONSTRUCTION
Exceptions to R315.1 involving newel
posts are contained in the original ICC version of the code and have been issued as a clarification to the
RCNYS and are effective as follows:
Exceptions:
1. Handrails shall be permitted to be interrupted by a newel post at a turn.
2. The use of a volute, turnout or starting newel shall be allowed over the lowest tread.
The section of a stairway leading from one landing to the next is a flight of stairs. Therefore, handrails are not required on landings [though guardrails might be if the landing is open - Ed.].
Continuous handrails are required on the side of where the tread is narrower for winders. The maximum variation in riser height and tread width is 3/8 inches to maintain uniformity in the flight. Handrail grips may be circular, 1 ¼ to 2 inches in diameter.
If they are not circular the perimeter of the sides must total 4 to 6 ¼ inches with a maximum cross-section dimension of 2 ¼ inches.
When the total perimeter of the sides exceeds 6 ¼ inches, a graspable finger recess complying with section R315.2 must be provided on both sides of the handrail. There are no dimensional provisions for newels.
Above: a non-graspable railing along the top of a stair guard, Mexico City. The newel post at the landing is also sometimes used to arrest a fall.
Newel Posts for Stair Railings & Handrailings
This discussion has moved to newel POST CONSTRUCTION
Stair Step Risers - codes and specs
 See details about stair risers
See details about stair risers
A summary is just below
- Maximum stair step riser height (<= 7.75") or in some codes <=8"
- Minimum stair step riser height: >= 4"
- Step riser height uniformity <= 3/8" variation between successive step surfaces, or in some codes <= 3/16" / 4.8 mm.
Some codes such as the Virginia stair code permit greater variations in step riser heights provided that the individual steps that are at an off-riser height from their neighbors are marked with a special stripe that identifies the odd tread AND that is a marking different from strips or markings that may be required to indicate the outer edge of the tread or tread nose.
1009.3.1 Dimensional uniformity. Stair treads and risers shall be of uniform size and shape.
The tolerance between the largest and smallest riser or between the largest and smallest tread shall not exceed 0.375 inch (9.5 mm) in any flight of stairs. - NYS 2007 - Step riser slope (out of vertical) (<= 30 deg measured from horizontal surface of the tread)
- Step risers: open risers are permitted provided the opening will not pass a 4" sphere (child safety)
2008 NYS Stair Code: R311.5.3.1 - Stair Riser height Requirements. The maximum riser height shall be 8 1/4 inches (209 mm). The riser shall be measured vertically between leading edges of the adjacent treads. The greatest riser height within any flight of stairs shall not exceed the smallest by more than 3/8 inch (9.5 mm.) (Courtesy Arlene Puentes).
Stair riser heights shall be 7 inches (178 mm) maximum and 4 inches (102 mm) minimum. Stair tread depths shall be 11 inches (279 mm) minimum. The riser height shall be measured vertically between the leading edges of adjacent treads.
The greatest step riser height within any flight of stairs shall not exceed the smallest by more than 0.375 inch (9.5 mm).
The tread depth shall be measured horizontally between the vertical planes of the foremost projection of adjacent treads and at right angle to the tread's leading edge. - 2007 NYS Stair Code: 1009.3 Stair treads
Stair Risers Open or Solid-Closed, Code Requirements
Closed stair treads using a solid riser are shown at the left of the sketch and open stair treads are shown at the right sketch.
Notice that the minimum stair tread thickness is increased when the stair tread is not supported by a solid riser.
Sketch courtesy of Carson Dunlop Associates, a Toronto home inspection, education & report writing tool company [ carsondunlop.com ].
Exceptions:
1. Solid risers are not required for stairways that are not required to comply with Section 1007.3, provided that the opening between treads does not permit the passage of a sphere with a diameter of 4 inches (102 mm).
2. Solid risers are not required for occupancies in Group I-3.
Details: see
Stair Stringer Codes & Specifications: required strength for stair supports
Details about the construction of & building code specifications for building stair stringers - the angled beam that supports stairs - are
at STAIR STRINGER SPECIFICATIONS.
For stair stringer defect inspection tips and safety hazards also
see STAIR STRINGER DEFECTS
The notched stringer approach shown at left is very secure provided that the stringer depth is great enough and the cutout depth shallow enough that the remaining stringer material is strong enough to carry the weight of the stairway and its users (1-? arrow in sketch at left).
The stair stringer may also support stair treads using grooves routed into the stringer, or stairs may be butted into the inner face of the stringer and nailed or screwed through the stringer opposite side - a dangerous approach that risks stair collapse if additional measures are not taken.
Stair Tread Specifications
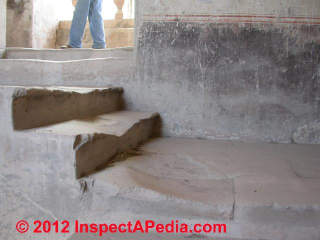 2007 NYS Stair Code: 1009.3 Stair treads
2007 NYS Stair Code: 1009.3 Stair treads
Shown in our photo: worn stone stair steps at the Hacienda Jaral de Berrio, Mexico.
These steps are a trip and fall hazard, increased by the absence of guard railings and handrails.
The greatest stair tread depth within any flight of stairs shall not exceed the smallest by more than 0.375 inch (9.5 mm). (Or 3/8" or 3/16" in some codes).
Winder treads shall have a minimum tread depth of 11 inches (279 mm) measured at a right angle to the tread's leading edge at a point 12 inches (305 mm) from the side where the treads are narrower and a minimum tread depth of 10 inches (254 mm).
The greatest winder stair tread depth at the 12-inch (305 mm) walk line within any flight of stairs shall not exceed the smallest by more than 0.375 inch (9.5 mm).
An exception to step riser height is permitted at joining a sloping surface
Where the bottom or top riser adjoins a sloping public way, walkway or driveway having an established grade and serving as a landing, the bottom or top riser is permitted to be reduced along the slope to less than 4 inches (102 mm) in height with the variation in height of the bottom or top riser not to exceed one unit vertical in 12 units horizontal (8-percent slope) of stairway width.
The nosings or leading edges of treads at such nonuniform height risers shall have a distinctive marking stripe, different from any other nosing marking provided on the stair flight.
The distinctive marking stripe shall be visible in descent of the stair and shall have a slip-resistant surface. Marking stripes shall have a width of at least 1 inch (25 mm) but not more than 2 inches (51 mm).
See STAIR DESIGNS for UNEVEN / SLOPED SURFACES for details.
Stair Tread Specifications
Stair Step Treads
Step tread depth (=> 10") (measured 12" from smaller side of irregular stair shapes such as triangular treads on curves or spirals)
- Step tread depth uniformity <= 3/8" variation between successive treads, or in some codes <= 3/16" variation.
Stair tread depth is the horizontal distance from the nose of the tread to the back edge of the tread (where a vertical riser or open space may be found).z
The stair tread depth shall be measured horizontally between the vertical planes of the foremost projection of adjacent treads and at right angle to the tread's leading edge. - Stair tread depth for winder stairs (>= 6" at smallest point)
- Stair tread uniformity for winder stairs at the 12" walk-line (<= 3/8" variation)
- Stair tread slope (out of level on walking surface) - (slope or "rise" must be <= 1 in 48) -- Source: IRC
Details about stair step tread codes and specs
 The steep, thick wooden-tread stair shown here, located in Campo San Maurizio, Venice Italy, are old, creaky, and steep with minimal hand-rail, no top landing, and a too-short landing as shown in our photo. This stairway is what can fit in the available space.
The steep, thick wooden-tread stair shown here, located in Campo San Maurizio, Venice Italy, are old, creaky, and steep with minimal hand-rail, no top landing, and a too-short landing as shown in our photo. This stairway is what can fit in the available space.
Details about stair treads are found
and at STAIR TREAD NOSE DIMENSIONS
Reader comment on variation in stair tread slope:
[The above specification of allowable variation in stair tread slope] was probably taken from the chapter on Means of Egress, in which case it is applicable to a means of egress, and not stairs outside the means of egress, like in a public way. It is very hard to maintain such tolerances for exterior sidewalks and public ways.
At least I think that is the way it is in the IBC. I am not a code official, however, and I know they may see things differently. - J.M., AIA
Reply: the above discusses stair treads and does not refer to sidewalks - Ed. CONTACT us to suggest building code citations or stair tread specifications that vary from these.
Also see STAIR TREAD SLOPE where we discuss slip hazards.
2008 New York State Stair Code R311.5.3.2: Tread depth.
- The minimum [stair] tread depth shall be 9 inches (229 mm). The tread depth shall be measured horizontally between the vertical planes of the foremost projection of adjacent treads and at a right angle to the tread's leading edge.
The greatest tread depth within any flight of stairs shall not exceed the smallest by more than 3/8 inch (9.5 mm). - Winder treads shall have a minimum tread depth of 10 inches (254 mm) measured as above at a point 12 inches (305) mm from the side where the treads are narrower.
Winder treads shall have a minimum tread depth of 6 inches (152 mm) at any point. Within any flight of stairs, the greatest winder tread depth at the 12 inch (305 mm) walk line shall not exceed the smallest by more than 3/8 inch (9.5 mm). (Courtesy Arlene Puentes).
Another Stair Code Example - Source BOCA 2001 stair construction code details:
- Stair riser heights shall be 7 inches (178 mm) maximum and 4 inches (102 mm) minimum.
- Stair tread depths shall be 11 inches (279 mm) minimum. The riser height shall be measured vertically between the leading edges of adjacent treads. The stair tread depth shall be measured horizontally between the vertical planes of the foremost projection of adjacent treads and at right angle to the tread's leading edge.
Details about tread construction for outdoor stairs include opinions about avoiding cupping and slippery ice or algae:
see BARK SIDE UP on DECKS & STEPS
Stair Step Tread Nose Specifications
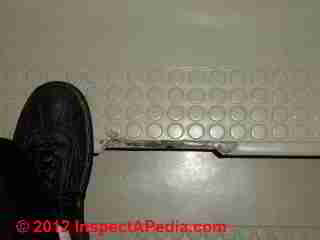 Details about the proper design of stair tread nosings in shape & dimensions as well as history, research & stair tread nose hazard discussion are
Details about the proper design of stair tread nosings in shape & dimensions as well as history, research & stair tread nose hazard discussion are
at STAIR TREAD NOSE SPECIFICATIONS
A summary is below
- Tread nose projection past vertical riser below (3/4" to 1 1/2") required on stairs with solid risers (exceptions are below)
- Tread nose projection uniformity (<= 3/8" variation)
- Tread nose curve radius (=< 9/16")
- Tread Nose not required if tread depth is => 11"
- Tread Nose not required on open stair treads (open riser)
1009.3.2 Profile. The radius of curvature at the leading edge of the tread shall be not greater than 0.5 inch (12.7 mm).
Beveling of nosings shall not exceed 0.5 inch (12.7 mm). Risers shall be solid and vertical or sloped from the underside of the leading edge of the tread above at an angle not more than 30 degrees (0.52 rad) from the vertical.
The leading edge (nosings) of treads shall project not more than 1.25 inches (32 mm) beyond the tread below and all projections of the leading edges shall be of uniform size, including the leading edge of the floor at the top of a flight.
Reader question: is this doubled stair tread nose acceptable?
I am looking for information on stair noses. I am having hardwood flooring installed in a home that previously had carpet and vinyl.
The stairs are pine that previously had carpet installed over them and were not finished at all.
The current hardwood floor installer has installed the top stair bullnose, that ties into the upstairs flooring, right over the existing bullnose so that two rounded edge bullnoses are visible.
The installer refuses to trim the nose flush to the riser so that only one bullnose is visible stating that trimming the nose/lip would effect the integrity of the stairs. To confirm this is only the top stair that ties into the floor. It looks very bad aesthetically.
Is this common practice? There are numerous videos and periodicals showing proper installation would be to trim the existing lip. Please help. - Anon by private email 2017/10/30
Reply: no.
While building codes cannot anticipate every possible way that a stair-builder can foul up a set of stairs, in our OPINION the stair tread nose shown below is a trip hazard, principally because of its double thickness.
The stair tread double-nose photograph above, provided by the InspectApedia.com reader, appears to violate the stair tread nose curve radius and stair tread nose profile (greater than 1/2-inch).
A double-thick stair tread nose may catch the tip of a shoe, particularly when ascending the stairway. In my vew these treads need to be repaired.
I would trim back the under-tread to flush with the riser face - a job taht would have been easier before the top level of flooring was installed (and may be a too-thin tread nose).
Watch out: if the double layer of walking surface was installed only on the topmost step (the floor) then the riser heights of these stairs may also be inconsistent by 3/4" at the topmost step - another trip and fall hazard.
2008 New York State Stair Code R311.5.3.3: Stair Tread [nose] Profile.
The radius of curvature at the leading edge of the [stair] tread shall be no greater than 9 / 16 inch (14.3 mm). A nosing not less than 3/4 inch (19 mm) but not more than 1 1/4 inch (32 mm) shall be provided on stairways with solid risers.
The greatest [stair tread] nosing projection shall not exceed the smallest nosing projection by more than 3/8 inch (9.5 mm) between two stories, including the nosing at the level of floors and landings.
Beveling of [stair tread] nosing shall not exceed 1 / 2 inch (12.7 mm). Risers shall be vertical or sloped from the underside of the leading edge of the tread above at an angle not more than 30 (0.51 rad) degrees from the vertical.
Open risers are permitted, provided that the opening between treads does not permit the passage of a 4-inch diameter (102 mm) sphere.
Exceptions [to stair tread nose requirements]:
- A nosing is not required where the tread depth is a minimum of 11 inches (279 mm). >
- The opening between adjacent treads is not limited on stairs with a total rise of 30 inches (762 mm) or less
Another Stair Code Example of stair tread nose profile and projection - BOCA 2001.
- Stair tread nose projection missing or wrong dimension: (falling hazard on descending) or tread nose extends out too far over tread (risk splitting off or trip on climbing up).
Example: A nosing not less than 0.75 inch (19.1 mm) but not more than 1.25 inches (32 mm) shall be provided on stairways with solid risers where the tread depth is less than 11 inches (279 mm). - BOCA 2001.
Reader Question: are stair tread nose projections actually a trip hazard?
5/22/2014 Ian McIlvaine said:
My father-in-law has tripped several times on his stairs and blamed the protruding nosing.
He asked me why stairs have nosings and I had to confess that I didn't really know. I did some research on tripping and protruding nosings and found that the Australian code does not allow open risers or protruding lips/nosings on stair treads precisely because they are a trip hazard for the disabled.
It is interesting, then, that this article mentions that a stair MUST have a protruding nosing of min. 3/4" to max. 1-1/2". Can anyone explain why this is so when such a lip can so easily catch a toe of someone climbing a stair?
Reply: research on stair tread nose hazards
For space and ease of discussion we've moved this topic to its own article found at
STAIR TREAD NOSE SPECIFICATIONS
Stair Tread Slope, Drainage, & Stair Tread Anti-Slip or Coefficient of Friction Requirement for Safe Walking Surfaces
1009.5.1 Stairway walking surface. The walking surface of treads and landings of a stairway shall not be sloped steeper than one unit vertical in 48 units horizontal (2-percent slope) in any direction. Stairway treads and landings shall have a solid surface. Finish floor surfaces shall be securely attached.
Exception: In Group F, H and S occupancies, other than areas of parking structures accessible to the public, openings in treads and landings shall not be prohibited provided a sphere with a diameter of 11/8 inches (29 mm) cannot pass through the opening.
Relevant to the slipperiness of stairs is this outside stair provision
1009.5.2 Outdoor conditions. Outdoor stairways and outdoor approaches to stairways shall be designed so that water will not accumulate on walking surfaces.
In other than occupancies in Group R-3, and occupancies in Group U that are accessory to an occupancy in Group R-3, treads, platforms and landings that are part of exterior stairways in climates subject to snow or ice shall be protected to prevent the accumulation of same.
[Not found in NYS Code] - A walking-surface that provides a coefficient of friction of 1.02 dry and 0.98 wet will comply with ADA, OSHA, and most local building codes and insurance requirements. This requirement is reiterated in our summary of Canadian OSH stairway rules below.
Details about stair slip and trip hazards due to walking conditions are at
- SLIPPERY STAIRS, WALKS, ROOFS - Algae, Ice, Fungus, Wet Surfaces & Other Stair Slip, Trip & Fall Hazards.
- EXTERIOR STAIR FALLS - a catalog of causes of falls on stairs that includes surface conditions and other defects.
Stairway Slope or Angle Specifications
Stringer slope determines overall slope of the stair assembly
While individual stair riser heights and tread dimensions determine the walking comfort and safety of stairs and stairways, here are some typical overall slope specifications that characterize different types of building entrances and exits.
- Accessible stairs, slope 30 to 32.5 deg.
- Access ramps, slope 0 to 20 deg, prefer 7 to 15 degrees of slope
- Egress stairs and accessible egress stairs for primary emergency exit from a building, slope 30-32.5 deg.
- Fire escape stairs (for emergency use only, not intended for normal use to enter or exit the building), slope 30-50 deg.
- Industrial egress stairs, slope 25 to 32.5 deg. These stairs are intended for areas occupied only by trained people such as building maintenance staff, not for public access
- Limited access stairs (fixed industrial stairs), slope 30 to 50 deg. (utility stairs, stairs to access mechanical systems, etc)
You can see from the sketches below the recommended range of slopes or angles for various types of ramps, stairs and ladders.
From: Kodak's ergonomic design for people at work. 2nd ed. John Wiley & Sons, 2004. p.24
Details:
- FRAMING TRIANGLES & CALCULATIONS
- STAIR RISE & RUN CALCULATIONS - an explanation of how we convert the distance traveled horizontally and vertically between floors or landings into proper stair tread and riser dimen sions.
- STAIR STRINGER DEFECTS - the stair stringers both support the stair and define its angle or slope
- Exceptions, depending on the nature of space therein and how it is used may be
at ATTIC STAIR CODES & HAZARDS or at BASEMENT STAIRS.
For example an attic used only as a utility or mechanicals area, not for normal occupancy, may permit steeper stairs and other variations.
Stair Platform or Landing Specifications
Stair Landings are required at top and bottom (with exceptions at top of interior stairs or in garage if door swings in, away from the stairs)
See details about stair landing codes and specifications
at STAIR PLATFORMS & LANDINGS, ENTRY. A summary is below.
- Stair landing minimum size in direction of travel (<= 36")
Examples of Stair Platform or Landing Defects
- Guardrail or handrail not secured or wrong height;
- Stair platform missing where required (total rise between floors > 12' for example)
- Stair platform improper size or location
- Landing is pitched, sloped, or damaged (trip hazard)
Sketch courtesy of Carson Dunlop Associates, a Toronto home inspection, education & report writing tool company [ carsondunlop.com ].
1009.4 Stairway landings. There shall be a floor or landing at the top and bottom of each stairway.
The width of landings shall not be less than the width of stairways they serve. Every landing shall have a minimum dimension measured in the direction of travel equal to the width of the stairway. Such dimension need not exceed 48 inches (1219 mm) where the stairway has a straight run.
Clarification from Residential exit doors, stairways, landings, handrails and guards [PDF] for New York:
Section R312 requires a floor or landing at the top and bottom of each stairway and on each side of each exterior door. The exception provides that on all exterior doors, except the required main exit door, where there are two or fewer risers, a landing is not required.
Section R312.1.2 also provides that at the required main exit door, the landing be no more than 1 ½ inches lower than the top of the threshold, while landings at all other exterior doorways may be as much as 8 ¼ inches lower than the threshold.
However, the State Fire Prevention and Building Code Council amended this section in 19 NYCRR section 1220.3, effective July 10, 2003, as follows:
Landings at required exit doors. In lieu of compliance with section R312.1.2 of the Residential Code of New York State, an exit door required by section R311.1 of the Residential Code of New York State may have an exterior landing which is not more than 8 ¼ inches (209 mm) below the top of the threshold.
With this amendment, there is no longer a requirement that the level of the landing outside the required main exit door be limited to no more than 1 ½ inches below the threshold. Additionally, landings have to be at least as wide as the door or stairway and at least 36 inches long measured in the direction of travel.
And from the same document
Landings are required on the exterior side of a sliding glass door when served by a stair having more than two risers. A 6-0 x 6-8 sliding door (even if it is an emergency escape and rescue opening required in a sleeping room) is still a door and requires a landing per section R312.1.2.
Considering only the operable part of the sliding door, the width of the landing does not need exceed 36 inches. It would also be permitted to install a guard on the exterior of the sliding door in lieu of the required landing and stairs when the door threshold is more than 30 inches above grade.
Building Code for Stairway Lighting Requirements
Stairway Lighting is Required, with light switches at top and bottom of the stairway if the stairs encompass more than three stair treads (Canada) or six stair treads (U.S.).
Details about lighting requirements and codes for lighting requirements over stairs are at
Sketch courtesy of Carson Dunlop Associates, a Toronto home inspection, education & report writing tool company [ carsondunlop.com ].
Stairway Width, handrail height, handrail projection specifications
Clarification from Residential exit doors, stairways, landings, handrails and guards [PDF] for New York:
Stairways are regulated by section R314 and include winders, spiral stairs, circular stairs, and bulkhead enclosure stairs.
Stairways shall be not less than 36 inches in clear width at all points above the handrail height and the handrail may project no more than 4 ½ inches on either side of the stairway.
Thus, the minimum clear width of a stairway at or below the handrail, when one is required, is 31 ½ inches, and 27 inches where two are required. Stair trim, stringers and other features may reduce the stairway width as long as they do not extend beyond the allowable handrail projection.
There is a width exception for spiral stairways. The maximum riser height is 8 ¼ inches and the minimum tread depth is 9 inches.
Open risers are permitted provided the vertical opening between treads does not permit the passage of a 4-inch-diameter sphere in stairways which have a rise exceeding 30 inches.
The minimum headroom is 6 feet, 8 inches measured vertically from a sloped plane along the tread nosings or from the floor or landing surface.
Details are
at STAIR DIMENSIONS, WIDTH, HEIGHT.
Exceptions may be at ATTIC STAIR CODES & HAZARDS and
at BASEMENT STAIRS depending on how these areas are used or intended to be occupied.
Stairway Widths for Escape Stairs & Fire Escapes
Moved to FIRE ESCAPES & FIRE STAIRS
Code Specifications for Stairs that are Angled, Curved, Circular, Spiral, or Winder Stairs
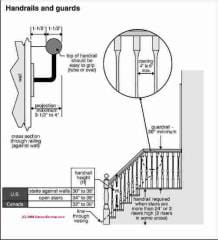
Sketch at above right, courtesy of Carson Dunlop Associates, a Toronto home inspection, education & report writing tool company [ carsondunlop.com ].
Details about circular, spiral, and winder stairs and their code & construction requirements are at
Scissors Stairways Defined
Definition of a Scissors Stair:
Two interlocking stairways providing two separate paths of egress located within one stairwell enclosure - IBC 1002 [14a]
Scissors stairways may be installed to avoid crowding or safety issues between people ascending and descending between building floors - where you may see an UP staircase marked separately from a DOWN staircase.
Stairway Height, Width, Headroom Code Specifications & Requirements
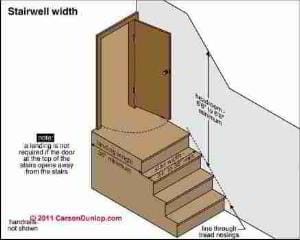 Stairway headroom (=> 6'8" over tread or landing)
Stairway headroom (=> 6'8" over tread or landing)
Stairways shall have a minimum headroom clearance of 80 inches (2032 mm) measured vertically from a line connecting the edge of the nosings.
Such headroom shall be continuous above the stairway to the point where the line intersects the landing below, one tread depth beyond the bottom riser.
The minimum clearance shall be maintained the full width of the stairway and landing. - NYS
Headroom is allowed to be reduced to 78" over spiral stairs in some codes such as New York State.
Details are at STAIR HEADROOM
Sketch showing stairwell width and landing details is provided courtesy of Carson Dunlop Associates, a Toronto home inspection, education & report writing tool company [ carsondunlop.com ].
Stairwell width and stair landing platform requirements are summarized by this sketch.
The minimum recommended stair width is between 34" and 36" ACROSS.
The minimum recommended stair landing length is 36" (or a length and width sufficiently greater than the swing of the door if a wider door is present.
Notice that a stair top landing is not required if the door at the top of the stair opens away from the stairwell.
In these sketches required handrails have been omitted for clarity.
1009.1 Stairway width. The width of stairways shall be determined as specified in Section 1005.1, but such width shall not be less than 44 inches (1118 mm). See Section 1007.3 for accessible means of egress stairways.
Maximum Permitted Height for Stairways - between floors or landings
1009.6 Vertical rise. A flight of stairs shall not have a vertical rise greater than 12 feet (3658 mm) between floor levels or landings.
This means that if the floor to floor height traversed by a stairway is more than 12 feet of vertical distance, one or more landings is required.
Stairway Fire Stopping Code Requirements
Moved to FIRE STOPPING for STAIRWAYS
Building Codes, including Full Text Copies of Model Building Codes & Local Codes
This list has moved to BUILDING CODE DOWNLOADS
In theReferences or Citations section of this article you will find more model codes and other key documents on building codes and stair and railing safety.
Reader Comments, Questions & Answers About The Article Above
Below you will find questions and answers previously posted on this page at its page bottom reader comment box.
Reader Q&A - also see RECOMMENDED ARTICLES & FAQs
On 2020-09-14 - by (mod) -
Rick I'm confused about this question; if the step is the same elevation as the garage slab then how can it be a step at all?
In general we do not want a door to open by swinging out over a step - people fall down those very often.
A door can swing out over a platform or landing.
On 2020-09-14 by Rick Dawson
dawson@rrdawson.com
In-swing door from a garage...can it open to the top step of a stairway? Step is same elevation as garage slab.
On 2020-09-09 - by (mod) -
4 inches
On 2020-09-04 by Anonymous
Spacing between balusters
On 2020-08-15 by Anthony
What is the rules for measurements for an outdoor step leading into a home. What would the measurements be.
 On 2020-06-24 - by (mod) - multiple trip hazards at funny step
On 2020-06-24 - by (mod) - multiple trip hazards at funny step
Es I can't make out enough of what's going on with these steps but that looks like a trip hazard to me.
Too much slope and uneven tread riser heights and possibly a too-narrow step if it's less than the width of the step above, are multiple trip hazards and ought to be called out by the code inspector.
On 2020-06-22 by phelps.es
I'm building a new house. I have six front steps that end about 12 inches from the sidewalk.
The sidewalk is 9.5" below the tread of the last stair.
The builder has poured concrete at a 9 degree angle sloping upward so that it meets the bottom of the first stair at 7.75" below the tread to "meet code".
Is this acceptable? It seems like a tripping hazard that shouldn't meet code. Any help would be appreciated. Thanks!
On 2020-05-20 - by (mod) - is a 1x6 graspable?
No. Not eithout modification
On 2020-05-20 by William
Is a 1x6 considered to be graspable
On 2020-05-01 - by (mod) -
agreed
Non-habitable spaces are generally excluded from the stair and guardrail codes.
Still if your kids are going to enter it you want to make it safe.
On 2020-05-01 by Kelly
thanks for your reply. The guardrail is one option. I’m starting to wonder if they will care how I finish it since it is non-habitable space. Seems like code isn’t very well defined for space like this.
On 2020-04-29 - by (mod) - do we need a guardrail in the loft?
I would expect an inspector to consider the falling hazard as significant. Lets put safety ahead of approval in any case. What about a floor to low ceiling guardrail?
On 2020-04-27 by Kelly
We recently constructed a small loft under the sloped ceiling of our living room. It’s about 6 feet off the ground, and the ceiling ranges from 26 inches - 36 inches above the floor of the loft.
We were thinking of putting a ladder up against it and making it a hangout space for our kids. I’d put a railing up there for them of course, but I’m wondering about the minimum height of the railing since the ceiling is so low.
(I’d prefer to keep it around 26 inches and not run the balusters up to the ceiling). I’m also wondering if there are any other code requirements to worry about with the ladder leading up to the loft. Or if you think an inspector would have an issue with this idea altogether! Thanks for your advice!
On 2020-04-18 2 - by (mod) - home seller did not fix unsafe mobile home steps as promised
No, Aimee of course it is not "fair" nor proper nor ethical nor decent for a home seller to agree to do something and then fail to do it.
However unfortunately the history of real estate transactions is so rife with bad behaviour that real estate law has evolved to include this point:
If you don't have it in writing you don't have it. period.
All you can enforce is what's in your written contract - I'd expect your lawyer to explain this to you.
Or put another way, an oral rider or promise can not be made to a written contract - whatever you were told orally - by someone just saying it aloud - is worthless.
The number one concern here is safety. In event of a fire or emergency or even in daily use, you must have stairs that let you safely enter and exit the home.
On 2020-04-18 by Aimee Deville
I live Louisiana and in August of 2016 our area was determined a Federal Disaster after a great flood flooded 90 percent of our parish. I was approved for a grant in the amount of 45,000 through FEMA/LA Restore Program to replace my mobile home.
However NO correctly height STEPS were provided to allow safe entry into the mobile home.
There was still another 3 feet to the threshold from top of steps provided. I discussed this issue before purchasing the mobile home and was told I would be provided with proper stairs.
This was supposed to be a TURN KEY transaction. Is this something you would consider fair to do to a single lady and her 9 year old son ?
On 2019-11-06 - by (mod) - bolt temporary ramp to concrete ?
I haven't seen that requirement but you absolutely want to be sure that the ramp is not in the slightest possibility going to move when it's being used. Otherwise someone could be badly injured.
On 2019-11-05 by Abe
Do temporary ramps placed over outside stairs need to be bolted to the concrete?
On 2019-10-04 - by (mod) - deck steps join to a sloping surface
Jim
You ask an important question and one for which I don't think there's a single right answer. The variation in Riser height across the width of the stair will depend of course on the slope of the ground left to right and that's not going to be the same for all Sites.
When I build stairs that descended to a slope that descended across the width of the stairway I chose my bottom Riser height to be such that in the middle of the width of the step I have the same rise as the rest of the risers in the stairway.
On 2019-10-04 by Jim Bentley
If your deck steps join to a sloping surface what is the variation allowed for that bottom riser?
On 2014-08-24 - by (mod) -
Open stairs need a handrail and need guardrails on both sides. If the step width exceeds your local code's spec for handrails on just one side, then a second one is needed on the other side.
On 2014-08-24 by ccole0521
Recently built a set of wooden steps outside unprotected,meaning there are no walls or anything around they are just out in the open with a metal rail on 1 side. What are all of the requirements for the 1 metal railing,and any other requirements if any ?
On 2014-08-21 - by (mod) -
My impression (I'm not a legal authority) is that once you've crossed a landing space the new or second set of stairs don't have to have the same rise as the other stairway. YOu'll want to confirm this interpretation with your local building code officials as theirs is the final legal word in your jurisdiction.
Let me know.
Daniel
On 2014-08-21 by Anonymous
At the top of my stair case there is a landing - 44" wide and 60" deep.
At this landing, there are two sets of stairs with two risers a piece, one to the left and one to the right, running perpendicular to the main stair case. The riser height of these smaller stairs/steps is different from the main staircase. Is there a minimum landing dimension required in order for those smaller stairs to fall under a new set of stairs so the risers don't have to be the same as the main stair riser height? I have it in my mind that it should be 48"x48" but I'm not finding it anywhere.
On 2014-07-30 - by (mod) -
Those code examples are from the 2006 ICC model code.
On 2014-07-30 - by (mod) -
In case it helps I wanted to add this added ICC example
1003.3.2 Free-standing objects.
A free-standing object mounted on a post or pylon shall not overhang that post or pylon more than 4 inches (102 mm) where the lowest point of the leading edge is more than 27 inches (686 mm) and less than 80 inches (2032 mm) above the walking surface.
Where a sign or other obstruction is mounted between posts or pylons and the clear distance between the posts or pylons is greater than 12 inches (305 mm), the lowest edge of such sign or obstruction shall be 27 inches (685 mm) maximum or 80 inches (2030 mm) minimum above the finished floor or ground.
Exception: This requirement shall not apply to sloping portions of handrails serving stairs and ramps.
On 2014-07-30 - by (mod) -
Jim
1. I think we need to look at guidelines about projections into stairways such as
ICC 1003.3 Projections
1003.3.3 Horizontal projections.
Structural elements, fixtures or furnishings shall not project horizontally from either side more than 4 inches (102 mm) over any walking surface between the heights of 27 inches (686 mm) and 80 inches (2032 mm) above the walking surface.
Exception: Handrails serving stairs and ramps are permitted to protrude 4.5 inches (114 mm) from the wall.
2. Your local building code compliance official is the final legal authority. Give them a call since it's a bit of a waste of time and money to design and build a detail if the local officials are not going to approve it.
Keep us posted.
On 2014-07-30 by jim alburtus
have a home with a legal means of egress from the home to grade from inside the home second means is off the rear deck.
Issue we see is the deck stairway has an opening of 34 inches wide and a secondary rail will also be needed as length is over 12 feet so its broken up by a newal post in the middle of the run
so width of deck stairway will be closer to 30 inches from edge of secondary rail to edge of vinyl handrail on other side of steps since we have one legal means of egress, are deck rails allowed at such width?
heard as along as one means of egress are legal, other means can be less the 36 inches wide for clearance. thank you
On 2014-06-18 - by (mod) -
Very interesting point. The codes can't and don't try to cite every snafu that people are going to be able to come up with, as we're a creative animal. But such stairs violate saf design and likely run afoul of requirements to keep a stairway free of clutter or obstructions when such a drawer is open. Even a small opening violates requirements for uniform treads and violates stair nose projection dimensions.
...
Continue reading at BUILDING CODES for STAIRS or select a topic from the closely-related articles below, or see the complete ARTICLE INDEX.
Or see CODE DETAILS for STAIRS & RAILING, FAQs - questions and answers about stair and railing codes and standards posted originally at this article
Or see these
Recommended Articles
- ADA STAIR & RAIL SPECIFICATIONS
- ATTIC STAIR CODES & HAZARDS
- BALUSTERS, STAIR & RAILING CODES
- CABLE RAILINGS & GUARDRAILS - home
- CHECKLIST for STAIR INSPECTIONS
- CIRCULAR CURVED & SPIRAL STAIR CODES - 2006 IRC & others
- ELEVATOR & STAIRWAY LIFT CODES
- EXTERIOR STAIR CONSTRUCTION & CODES
- FALL HAZARDS DUE TO UN-GRASPABLE HANDRAILS
- FIRE ESCAPES & FIRE STAIRS
- GUARDRAIL CODES & STANDARDS - home
- HANDRAILS & HANDRAILINGS - home
- LIGHTING OVER STAIRS & AT EXITS
- RAILING CODES & SPECIFICATIONS - home - all types of handrails & guardrails
- RAMP CODES & STANDARDS - home - includes ramp construction, landings, railings, etc.
- RETAINING WALL GUARDRAIL CODES & STANDARDS
- SLIP TRIP & FALL HAZARD LIST, STAIRS, FLOORS, WALKS
- STAIR CODES & STANDARDS - home - you are on this page
- STAIR CODE DETAILS
- STAIR CONSTRUCTION IDEAL DIMENSIONS
- STAIR DIMENSIONS, WIDTH, HEIGHT
- STAIR PLATFORMS & LANDINGS, ENTRY
- STAIR TREAD DIMENSIONS
- STAIRS, RAILINGS, LANDINGS, RAMPS - home - stairs, steps & railings including attic stairs, balusters, deck & porch stairs, guardrailings, handrailings, guardrails on balconies, lighting over stairs, stair component dimensions, stair types
- STAIRWAY CHAIR LIFTS - excerpts & code citations, various countries
- Wagner, GUIDE to HANDRAIL & GUARDRAILING BUILDING CODES [PDF] , Wagner Architectural Systems, 10600 West Brown Deer Road Milwaukee, WI 53224 USA Website: https://www.wagnerarchitectural.com/ Tel: 888 243 6914 - retrieved 2021/06/25 original source: https://www.wagnerarchitectural.com/wp-content/uploads/2017/04/ Guide-to-Handrail-and-Guard-Rail-Building-Codes-and-Standards-1.pdf
- WALKING and WORKING SURFACES [PDF] U.S. Dept. of Interior, U.S. Bureau of Reclamation, retrieved 2018/08/03, original source: https://www.usbr.gov/ssle/safety/RSHS/sec13.pdf
- WINDOW GUARDS: STAIRWAY WINDOW GUARD STANDARDS [PDF]
Suggested citation for this web page
STAIR CODE DETAILS at InspectApedia.com - online encyclopedia of building & environmental inspection, testing, diagnosis, repair, & problem prevention advice.
Or see this
INDEX to RELATED ARTICLES: ARTICLE INDEX to STAIRS RAILINGS LANDINGS RAMPS
Or use the SEARCH BOX found below to Ask a Question or Search InspectApedia
Ask a Question or Search InspectApedia
Try the search box just below, or if you prefer, post a question or comment in the Comments box below and we will respond promptly.
Search the InspectApedia website
Note: appearance of your Comment below may be delayed: if your comment contains an image, photograph, web link, or text that looks to the software as if it might be a web link, your posting will appear after it has been approved by a moderator. Apologies for the delay.
Only one image can be added per comment but you can post as many comments, and therefore images, as you like.
You will not receive a notification when a response to your question has been posted.
Please bookmark this page to make it easy for you to check back for our response.
Our Comment Box is provided by Countable Web Productions countable.ca
Citations & References
In addition to any citations in the article above, a full list is available on request.
- [3] Stephenson, Elliott O., THE ELIMINATION OF UNSAFE GUARDRAILS, A PROGRESS REPORT [PDF] Building Standards, March-April 1993
- [4] "Are Functional Handrails Within Our Grasp" Jake Pauls, Building Standards, January-February 1991
- [5] Access Ramp building codes:
- UBC 1003.3.4.3
- BOCA 1016.3
- ADA 4.8.2
- IBC 1010.2
- [6] Access Ramp Standards:
- ADA (Americans with Disabilities Act), Public Law 101-336. 7/26/90 is very often cited by other sources for good design of stairs and ramps etc. even where disabled individuals are not the design target.
- ANSI A117.4 Accessible and Usable buildings and Facilities (earlier version was incorporated into the ADA)
- ASTM F 1637, Standard Practice for Safe Walking Surfaces, (Similar to the above standard
- [9] Falls and Related Injuries: Slips, Trips, Missteps, and Their Consequences, Lawyers & Judges Publishing, (June 2002), ISBN-10: 0913875430 ISBN-13: 978-0913875438
"Falls in the home and public places are the second leading cause of unintentional injury deaths in the United States, but are overlooked in most literature. This book is unique in that it is entirely devoted to falls. Of use to primary care physicians, nurses, insurance adjusters, architects, writers of building codes, attorneys, or anyone who cares for the elderly, this book will tell you how, why, and when people will likely fall, what most likely will be injured, and how such injuries come about. " - [11] The National Institute of Standards and Technology, NIST (nee National Bureau of Standards NBS) is a US government agency - see www.nist.gov
- "A Parametric Study of Wall Moisture Contents Using a Revised Variable Indoor Relative Humidity Version of the "Moist" Transient Heat and Moisture Transfer Model [copy on file as/interiors/MOIST_Model_NIST_b95074.pdf ] - ", George Tsongas, Doug Burch, Carolyn Roos, Malcom Cunningham; this paper describes software and the prediction of wall moisture contents. - PDF Document from NI
- [12] Slips, Trips, Missteps and Their Consequences, Second Edition, Gary M. Bakken, H. Harvey Cohen,A. S. Hyde, Jon R. Abele, ISBN-13: 978-1-933264-01-1 or ISBN 10: 1-933264-01-2, available from the publisher, Lawyers ^ Judges Publishing Company,Inc., www.lawyersandjudges.com sales@lawyersandjudges.com
- [13] Slips, Trips, Missteps and Their Consequences, Gary M. Bakken, H. Harvey Cohen, Jon R. Abele, Alvin S. Hyde, Cindy A. LaRue, Lawyers and Judges Publishing; ISBN-10: 1933264012 ISBN-13: 978-1933264011
- [14] The Stairway Manufacturers' Association, (877) 500-5759, provides a pictorial guide to the stair and railing portion of the International Residential Code. [copy on file as http://www.stairways.org/pdf/2006 Stair IRC SCREEN.pdf ] -
- [14a] "Visual Interpretation Of The International Residential Code (IRC) 2006 Stair Building Code", The Stairway Manufacturers Association, [Portions of this document reproduce sections from the 2006 International Residential Code, International Code Council, Falls Church, Virginia.},
The Stairway Manufacturers Association website stairways.org provides free downloads of stairway handrailing profiles and dimensions - [17] Steps and Stairways, Cleo Baldon & Ib Melchior, Rizzoli, 1989.
- [18] The Staircase, Ann Rinaldi
- [19] Common Sense Stairbuilding and Handrailing, Fred T. Hodgson
- [20] The Art of Staircases, Pilar Chueca
- [21] Building Stairs, by pros for pros, Andy Engel
- [22] A Simplified Guide to Custom Stairbuilding, George R. Christina
- [23] Basic Stairbuilding, Scott Schuttner
- [24] The Staircase (two volumes), John Templar, Cambridge: the MIT Press, 1992
- [25] The Staircase: History and Theories, John Templar, MIT Press 1995
- [26] Steps and Stairways, Cleo Baldon & Ib Melchior, Rizzoli, 1989.
- [27] "The Dimensions of Stairs", J. M. Fitch et al., Scientific American, October 1974.
- [28] Stair & Walkway Standards for Slipperiness or Coefficient of Friction (COF) or Static Coefficient of Friction (SCOF)
- ANSI A1264.2
- ANSI B101
- ASTM D-21, and ASTM D2047
- UL-410 (similar to ASTM D-21)
- NSFI 101-B (National Floor Safety Institute)
- NSFI Walkway Auditing Guideline (WAG) Ref. 101-A& 101-B (may appear as ANSI B101.0) sets rules for measuring walkway slip resist
- OSHA - (Dept of Labor CFR 1910.22 does not specify COF and pertains to workplaces) but recognizes the need for a "qualified person" to evaluate walkway slipperiness
- ADA (relies on the ANSI and ASTM standards)
- [29] A. Sacher, International Symposium on Slip Resistance: The Interface of Man, Footwear, and Walking Surfaces, Journal of Testing and Evaluation (JTE), ISSN: 1945-7553, January 1997 [more focused on slipperiness of polished surfaces
- [40] John E. Hunter, "Friction Values", The Source, Society of Accident Reconstructionists, Winter 1998. Study of frictional values of car tires involved in collisions on snow or ice covered roadways.
- [41] Frictional Coefficients of some Common Materials and Materials Combinations, The Engineering Toolbox, retrieved 8/29/2012, original source: http://www.engineeringtoolbox.com/friction-coefficients-d_778.html [copy on file as Friction and Coefficients of Friction.pdf ]
- [42] STAIRWAYS & LADDERS, A Guide to OSHA Rules, OSHA, U.S. Department of Labor, 3124-12R 2003 - Web Search 05/28/2010 original source: http://www.osha.gov/Publications/osha3124.pdf. OSHA regulations govern standards in the construction industry and in the workforce Quoting from OSHA whose focus is on workplace safety and so excludes discussion of falls and stair-falls in private homes:
OSHA estimates that there are 24,882 injuries and as many as 36 fatalities per year due to falls from stairways and ladders used in construction. Nearly half of these injuries are serious enough to require time off the job--11,570 lost workday injuries and 13,312 non-lost workday injuries occur annually due to falls from stairways and ladders used in construction. These data demonstrate that work on and around ladders and stairways is hazardous. More importantly, they show that compliance with OSHA's requirements for the safe use of ladders and stairways could have prevented many of these injuries. -osha.gov/doc/outreachtraining/htmlfiles/stairlad.html
- [43] International Building Code, Stairway Provisions, Section 1009: Stairways and Handrails, retrieved 8/29/12, original source: http://www.amezz.com/ibc-stairs-code.htm [copy on file as IBC Stairs Code.pdf]
- [44] Model Building Code, Chapter 10, Means of Egress, retrieved 8/29/12, original source: http://www2.iccsafe.org/states/newjersey/NJ_Building/PDFs/NJ_Bldg_Chapter10.pdf, [copy on file as NJ_Bldg_Chapter10.pdf] adopted, for example by New Jersey. International Code Council, 500 New Jersey Avenue, NW, 6th Floor, Washington, DC 20001, Tel: 800-786-4452
- Washington State SAFETY STANDARDS for CONSTRUCTION WORK Part J, STAIRWAYS [PDF] Chapter 296-1655 WAC, Part J, STAIRWAYS
- WASHINGTON STATE STAIR CODE WAC 296-155-477 [PDF] retrieved 2017/12/10, original source: http://apps.leg.wa.gov/WAC/default.aspx?cite=296-155-477
- Wisconsin STAIR CODE [PDF] Excerpted from: Wisconsin SPS 321
Retrieved 2019/10/07 original source: Wisconsin State Legislature, https://docs.legis.wisconsin.gov/code/admin_code/sps/safety_and_buildings_and_environment/320_325/321/II/04/3/a/3/b - Our recommended books about building & mechanical systems design, inspection, problem diagnosis, and repair, and about indoor environment and IAQ testing, diagnosis, and cleanup are at the InspectAPedia Bookstore. Also see our Book Reviews - InspectAPedia.
- In addition to citations & references found in this article, see the research citations given at the end of the related articles found at our suggested
CONTINUE READING or RECOMMENDED ARTICLES.
- Carson, Dunlop & Associates Ltd., 120 Carlton Street Suite 407, Toronto ON M5A 4K2. Tel: (416) 964-9415 1-800-268-7070 Email: info@carsondunlop.com. Alan Carson is a past president of ASHI, the American Society of Home Inspectors.
Thanks to Alan Carson and Bob Dunlop, for permission for InspectAPedia to use text excerpts from The HOME REFERENCE BOOK - the Encyclopedia of Homes and to use illustrations from The ILLUSTRATED HOME .
Carson Dunlop Associates provides extensive home inspection education and report writing material. In gratitude we provide links to tsome Carson Dunlop Associates products and services.



