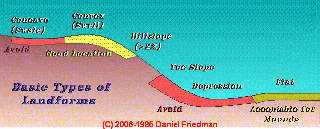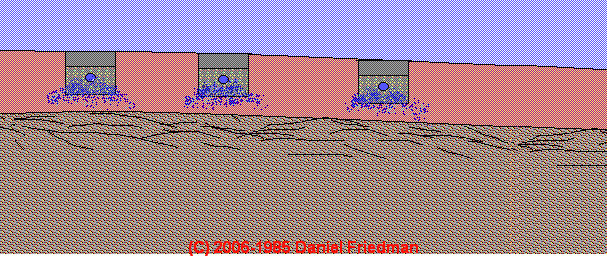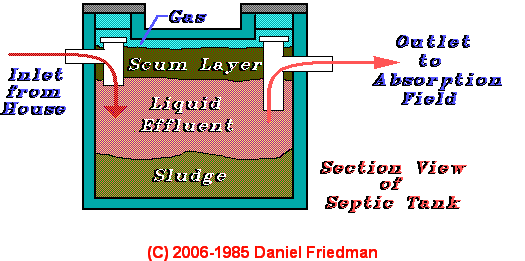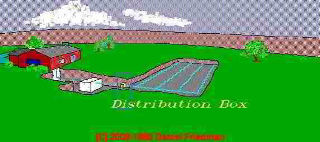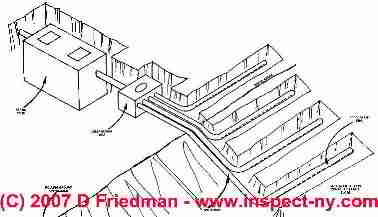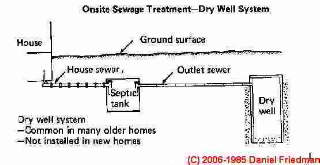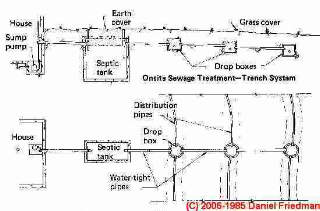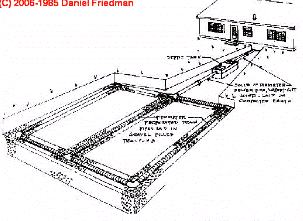 Private Sewage Disposal Systems - Septic Drawing Library
Private Sewage Disposal Systems - Septic Drawing Library
- POST a QUESTION or COMMENT about & examples of septic system sketches, layouts, & design drawings
Septic system drawings:
Here are some sketches explaining septic system components and installations. These septic system illustrations help readers understand, identify, and possibly even locate buried onsite wastewater disposal and septic tank equipment at properties.
Some of the illustrations also show why septic systems, particularly drainfields may not be working. These drawings are for educational purposes and are not engineering plans or specifications.
Click on the thumbnail sketches below to see each full-sized illustration. This website is provided as a non-profit public educational service - intended for on-line study.
InspectAPedia tolerates no conflicts of interest. We have no relationship with advertisers, products, or services discussed at this website.
Septic System Illustrations, Sketches, Design Layout Drawings & Examples
The color sketches below are courtesy of Purdue's Environmental Education Software Series. Educational software on diskettes is available from the Farm Building Plan Service, 1146 AGEN Building, Purdue University, W. Lafayette, IN. The black and white sketches are courtesy of Carson Dunlop Associates.
The illustrations are shown here for educational purposes - are all © copyright protected and may not be duplicated or reproduced in any fashion, printed or electronic, without prior written permission.
BASIC LAND FORMS
The contents & illustrations seen here are all © copyright protected - If you see our material elsewhere please let us know.
[Click to enlarge any image]
Basic landforms.
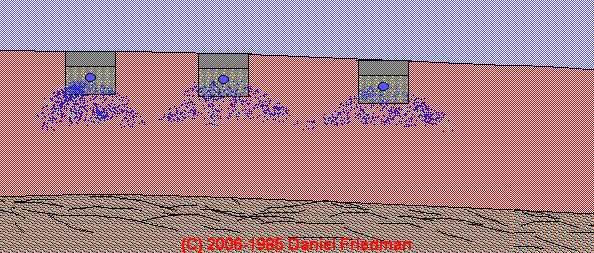
Leaching bed effluent distribution schema
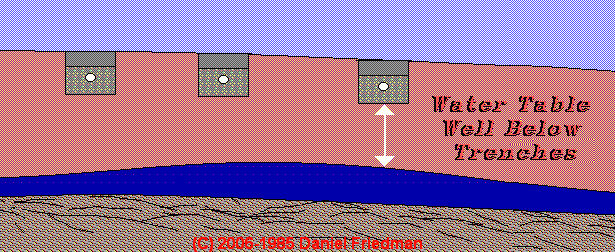
Water table well below leaching beds
[Click to enlarge any image]
High clay, likely problems of limited capacity
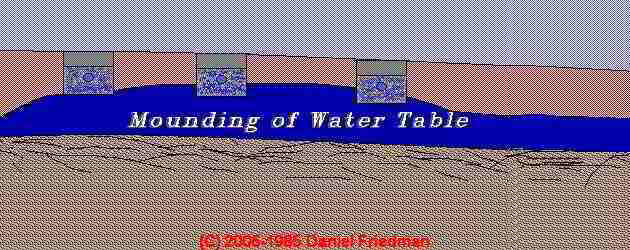
Mounding water table subverts leaching bed
Residential Septic Tanks
A typical septic tank , cross section.
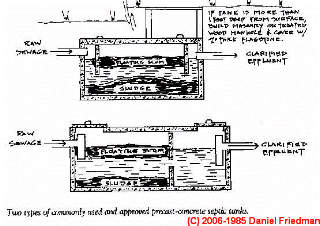
[Click to enlarge any image]
Two types of commonly-used pre-cast concrete septic tanks, in cross-section.
Sketch courtesy of Carson Dunlop Associates, Toronto, Ontario
Septic System Distribution Boxes (D-Boxes) & Lines
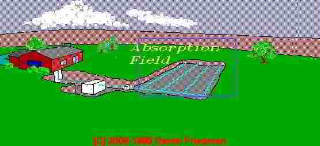
Typical absorption field (aka leach field, leaching bed).
[Click to enlarge any image]
Distribution Box typical location.
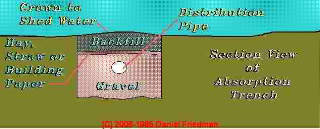
Plan view gives cross section of typical leaching bed trench.
Isometric sketch of tank and distribution lines, gives an idea why you need a distribution box.
Septic Effluent Absorption Systems - Leach Fields, Seepage Pits, etc
Click on the thumbnail sketches below to see each full-sized illustration.
A somewhat unusual view from the "far-end" of a typical tank and leaching-bed system.
[Click to enlarge any image]
Elevation-view sketch of a tank and drywell or leaching pit or "seepage pit" system used at some older homes. In this illustration the seepage pit is being used to dispose of septic effluent from a septic tank.
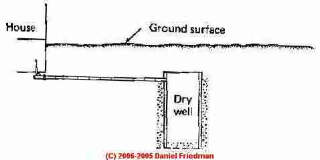
Elevation-view sketch of a drywell or leaching pit or "seepage pit" system used for gray water.
In this illustration the seepage pit is being used to dispose of graywater from non-sewage carrying drains such as a laundry, sink, or shower.
Drywells to handle graywater separately from blackwater (sewage) are often used to reduce the water load on septic systems which have a limited effluent handling capacity. If the pit shown in this sketch were receiving sewage and blackwater from a building we would call it a cesspool, not a drywell.
[Click to enlarge any image]
Elevation-view and a second, plan-view sketch of common residential tank and leach-field layout.
The septic consultants who are listed
at SEPTIC CONSULTANTS, DESIGNERS, ENGINEERS can provide that service for both traditional and alternative onsite waste disposal system designs.
The illustrations are shown here for educational purposes - are all © copyright protected and may not be duplicated or reproduced in any fashion, printed or electronic, without prior written permission.
Septic Design Drawings & Plans Resources
- New York State Department of Health, APPENDIX 75-A WASTEWATER TREATMENT STANDARDS - INDIVIDUAL HOUSEHOLD SYSTEMS , [PDF] New York State Department of Health, 3 February 2010, retrieved 3/1/2010, original source: https://www.health.ny.gov/regulations/nycrr/title_10/part_75/appendix_75-a.htm
- The black and white sketches are courtesy of Carson Dunlop Associates. Septic System Sketches courtesy of Carson Dunlop Associates, Toronto, Ontario. © 2010 - 1997 Carson Dunlop - all rights reserved - Copyright protected.
- The color septic design sketches shown here are courtesy of Purdue's Environmental Education Software Series. Educational software on diskettes is available from the Farm Building Plan Service, 1146 AGEN Building, Purdue University, W. Lafayette, IN.
- INSPECTING SEPTIC SYSTEMS [web] Online Book, Inspection, Test, Diagnosis, Repair, & Maintenance: our Online Septic Book: Septic Testing, Loading & Dye Tests, Septic Tank Pumping, Clearances, details of onsite waste disposal system inspection, testing, repair procedures.
- Advanced Onsite Wastewater Systems Technologies, Anish R. Jantrania, Mark A. Gross. Anish Jantrania, Ph.D., P.E., M.B.A., is a Consulting Engineer, in Mechanicsville VA, 804-550-0389 (2006), Advanced Onsite Wastewater Systems Technologies. Outstanding technical reference especially on alternative septic system design alternatives. Written for designers and engineers, this book is not at all easy going for homeowners but is a text we recommend for professionals--DF. I>
- Builder's Guide to Wells and Septic Systems, Woodson, R. Dodge: $ 24.95; MCGRAW HILL B; TP;
Quoting from Amazon's description:
For the homebuilder, one mistake in estimating or installing wells and septic systems can cost thousands of dollars. This comprehensive guide filled with case studies can prevent that. Master plumber R. Dodge Woodson packs this reader-friendly guide with guidance and information, including details on new techniques and materials that can economize and expedite jobs and advice on how to avoid mistakes in both estimating and construction.
Chapters cover virtually every aspect of wells and septic systems, including on-site evaluations; site limitations; bidding; soil studies, septic designs, and code-related issues; drilled and dug wells, gravel and pipe, chamber-type, and gravity septic systems; pump stations; common problems with well installation; and remedies for poor septic situations.
Woodson also discusses ways to increase profits by avoiding cost overruns.
Design Manuals for Septic Systems
- US EPA ONSITE WASTEWATER TREATMENT SYSTEMS MANUAL [online copy, free] Top Reference: US EPA's Design Manual for Onsite Wastewater Treatment and Disposal, 1980, available from the US EPA, the US GPO Superintendent of Documents (Pueblo CO), and from the National Small Flows Clearinghouse. Original source http://www.epa.gov/ORD/NRMRL/Pubs/625R00008/625R00008.htm Onsite wastewater treatment and disposal systems,
Richard J Otis, published by the US EPA.
Although it's more than 20 years old, this book remains a useful reference for septic system designers. U.S. Environmental Protection Agency, Office of Water Program Operations; Office of Research and Development, Municipal Environmental Research Laboratory; (1980) - Eco John® Innovative Toilet Solutions, Global Inventive Industries, Fountain Valley CA, PDF, product brochure
- "International Private Sewage Disposal Code," 1995, BOCA-708-799-2300, ICBO-310-699-0541, SBCCI 205-591-1853, available from those code associations.
- "Manual of Policy, Procedures, and Guidelines for Onsite Sewage Systems," Ontario Reg. 374/81, Part VII of the Environmental Protection Act (Canada), ISBN 0-7743-7303-2, Ministry of the Environment,135 St. Clair Ave. West, Toronto Ontario M4V 1P5 Canada $24. CDN.
- Manual of Septic Tank Practice, US Public Health Service's 1959.
- Onsite Wastewater Disposal, R. J. Perkins;
Quoting from Amazon:
This practical book, co-published with the National Environmental Health Association, describes the step-by-step procedures needed to avoid common pitfalls in septic system technology.
Valuable in matching the septic system to the site-specific conditions, this useful book will help you install a reliable system in both suitable and difficult environments. Septic tank installers, planners, state and local regulators, civil and sanitary engineers, consulting engineers, architects, homeowners, academics, and land developers will find this publication valuable. - Onsite Wastewater Treatment Systems, Bennette D. Burks, Mary Margaret Minnis, Hogarth House 1994 - one of the best septic system books around, suffering a bit from small fonts and a weak index. (DF volunteers to serve as indexer if Burks/Minnis re-publish this very useful volume.)
While it contains some material more technical than needed by homeowners, Burks/Minnis book on onsite wastewater treatment systems a very useful reference for both property owners and septic system designers.
We refer to it often. - Septic Tank/Soil-Absorption Systems: How to Operate & Maintain, Equipment Tips, U.S. Department of Agriculture, 8271 1302, 7100 Engineering, 2300 Recreation, September 1982, web search 08/28/2010, original source: http://www.fs.fed.us/t-d/pubs/pdfimage/82711302.pdf
- SEPTIC SOIL & PERC TESTS soil perc testing guide and instructions
- Percolation Testing Manual, CNMI Division of Environmental Quality, PO Box 501304, Saipan, MP 96950
- Planting Over Septic System Component", Daniel Friedman (author/editor, InspectAPedia.com), The Innovator, Winter/Spring 2008, BCOSSA, British Columbia OnSite Sewage Association, 201-3542 Blansard St., Victoria BC V8X 1W3 Canada
- Save the Septic System - Do Not Flush These Items Down the Toilet, Daniel Friedman, InspectAPedia.com - PDF document, printable
- SEPTIC STANDARDS
- SEPTIC MAGAZINES
- Septic System Owner's Manual, Lloyd Kahn, Blair Allen, Julie Jones, Shelter Publications, 2000 $14.95 U.S. - easy to understand, well illustrated, one of the best practical references around on septic design basics including some advanced systems; a little short on safety and maintenance.
Both new and used (low priced copies are available, and we think the authors are working on an updated edition--DF.
Quoting from one of several Amazon reviews: The basics of septic systems, from underground systems and failures to what the owner can do to promote and maintain a healthy system, is revealed in an excellent guide essential for any who reside on a septic system.
Rural residents receive a primer on not only the basics; but how to conduct period inspections and what to do when things go wrong. History also figures into the fine coverage. - Test Pit Preparation for Onsite Sewage Evaluations, State of Oregon Department of Environmental Quality, Portland OR, 800 452-4011. PDF document. We recommend this excellent document that offers detail about soil perc tests, deep hole tests, safety, and septic design. Readers should also see SEPTIC SOIL & PERC TESTS and for testing an existing septic system, also see Dye Tests
- Grass is Always Greener Over the Septic Tank, Bombeck, Erma: $ 5.99; FAWCETT; MM; This septic system classic whose title helps avoid intimidating readers new to septic systems, is available new or used at very low prices. It's more entertainment than a serious "how to" book on septic systems design, maintenance, or repair. Not recommended -- DF.
- US EPA ONSITE WASTEWATER TREATMENT SYSTEMS MANUAL Top Reference: US EPA's Design Manual for Onsite Wastewater Treatment and Disposal, 1980, available from the US EPA, the US GPO Superintendent of Documents (Pueblo CO), and from the National Small Flows Clearinghouse. Original source http://www.epa.gov/ORD/NRMRL/Pubs/625R00008/625R00008.htm
- Water Wells and Septic Systems Handbook, R. Dodge Woodson. This book is in the upper price range, but is worth the cost for serious septic installers and designers.
Quoting Amazon: Each year, thousands upon thousands of Americans install water wells and septic systems on their properties. But with a maze of codes governing their use along with a host of design requirements that ensure their functionality where can someone turn for comprehensive, one-stop guidance? Enter the Water Wells and Septic Systems Handbook from McGraw-Hill.
Written in language any property owner can understand yet detailed enough for professionals and technical students this easy-to-use volume delivers the latest techniques and code requirements for designing, building, rehabilitating, and maintaining private water wells and septic systems. Bolstered by a wealth of informative charts, tables, and illustrations, this book delivers:
* Current construction, maintenance, and repair methods
* New International Private Sewage Disposal Code
| * Up-to-date standards from the American Water Works Association
- Wells and Septic System, Alth, Max and Charlet, Rev. by S. Blackwell Duncan, $ 18.95; Tab Books 1992. We have found this text very useful for conventional well and septic systems design and maintenance --DF.
Quoting an Amazon description:
Here's all the information you need to build a well or septic system yourself - and save a lot of time, money, and frustration. S. Blackwell Duncan has thoroughly revised and updated this second edition of Wells and Septic Systems to conform to current codes and requirements.
He also has expanded this national bestseller to include new material on well and septic installation, water storage and distribution, water treatment, ecological considerations, and septic systems for problem building sites. - The NSFC Products List has an excellent list of design manuals/modules National Small Flows Clearinghouse (NSFC) now (2019/12/13) hosted at http://www.nesc.wvu.edu/ Tel: 304-293-4191 e-mail info@mail.nesc.wvu.edu.
The National Small Flows Clearinghouse (NSFC) was funded by the U.S. Environmental Protection Agency (EPA) to help America's small communities and individuals solve their wastewater problems through objective information about onsite wastewater collection and treatment systems. NSFC products and information are the only national resource of its type, dealing with small community wastewater infrastructure. or by telephone 800-624-8301
...
Continue reading at SEPTIC SYSTEM DESIGN BASICS or select a topic from the closely-related articles below, or see the complete ARTICLE INDEX.
Or see SEPTIC DRAWINGS FAQs - questions and answers about septic design specs and drawings posted originally on this page
Or see these
Recommended Articles
- SEPTIC BOOKSTORE
- SEPTIC CODES & REFERENCES
- SEPTIC SYSTEM DESIGN MANUAL - Online
- SEPTIC SYSTEM DESIGN ALTERNATIVES - home
- SEPTIC SYSTEM DESIGN BASICS - home
Suggested citation for this web page
SEPTIC DRAWINGS at InspectApedia.com - online encyclopedia of building & environmental inspection, testing, diagnosis, repair, & problem prevention advice.
Or see this
INDEX to RELATED ARTICLES: ARTICLE INDEX to SEPTIC SYSTEMS
Or use the SEARCH BOX found below to Ask a Question or Search InspectApedia
Ask a Question or Search InspectApedia
Try the search box just below, or if you prefer, post a question or comment in the Comments box below and we will respond promptly.
Search the InspectApedia website
Note: appearance of your Comment below may be delayed: if your comment contains an image, photograph, web link, or text that looks to the software as if it might be a web link, your posting will appear after it has been approved by a moderator. Apologies for the delay.
Only one image can be added per comment but you can post as many comments, and therefore images, as you like.
You will not receive a notification when a response to your question has been posted.
Please bookmark this page to make it easy for you to check back for our response.
Our Comment Box is provided by Countable Web Productions countable.ca
Citations & References
In addition to any citations in the article above, a full list is available on request.
- The illustrations are shown here for educational purposes - are all © copyright protected and may not be duplicated or reproduced in any fashion, printed or electronic, without prior written permission.
- In addition to citations & references found in this article, see the research citations given at the end of the related articles found at our suggested
CONTINUE READING or RECOMMENDED ARTICLES.
- Carson, Dunlop & Associates Ltd., 120 Carlton Street Suite 407, Toronto ON M5A 4K2. Tel: (416) 964-9415 1-800-268-7070 Email: info@carsondunlop.com. Alan Carson is a past president of ASHI, the American Society of Home Inspectors.
Thanks to Alan Carson and Bob Dunlop, for permission for InspectAPedia to use text excerpts from The HOME REFERENCE BOOK - the Encyclopedia of Homes and to use illustrations from The ILLUSTRATED HOME .
Carson Dunlop Associates provides extensive home inspection education and report writing material. In gratitude we provide links to tsome Carson Dunlop Associates products and services.


