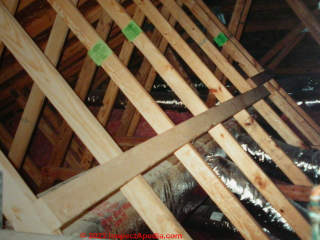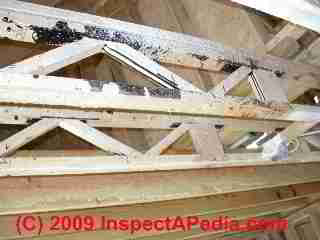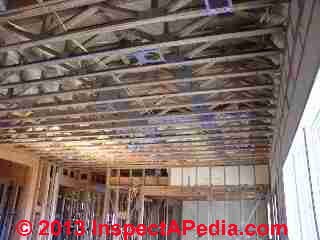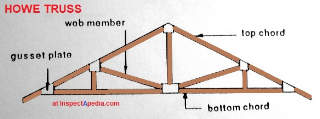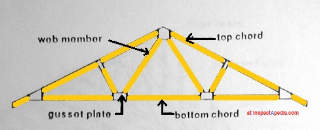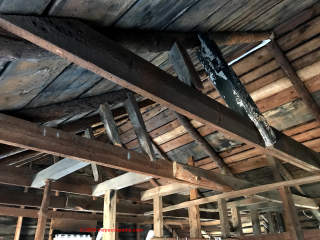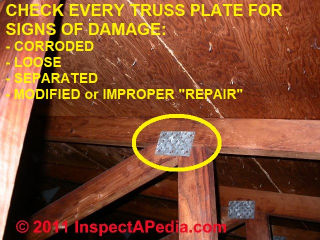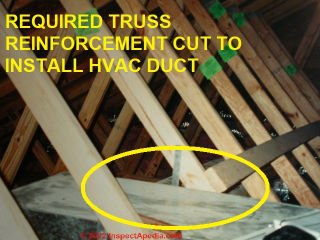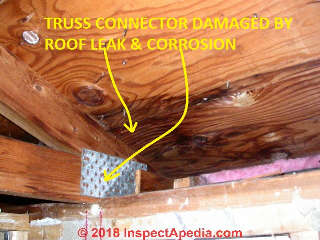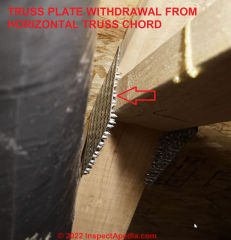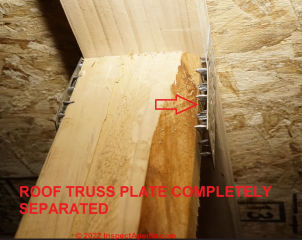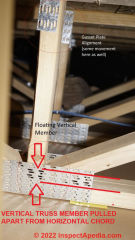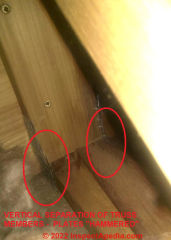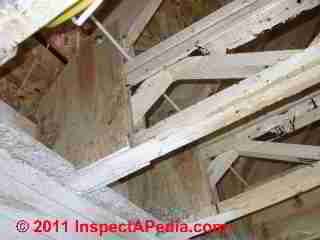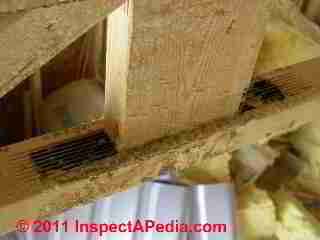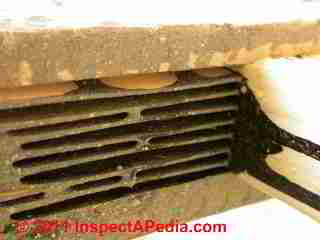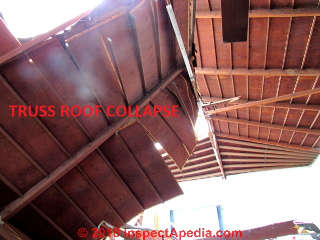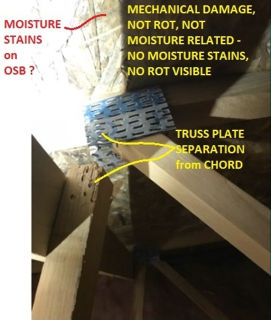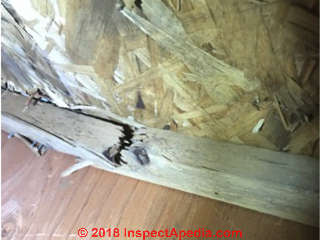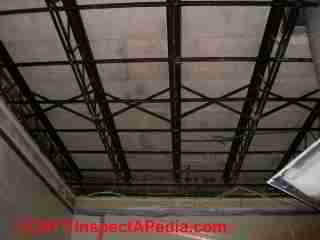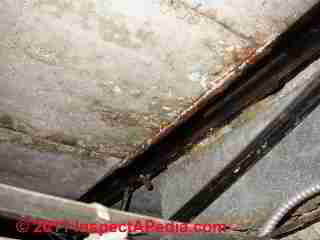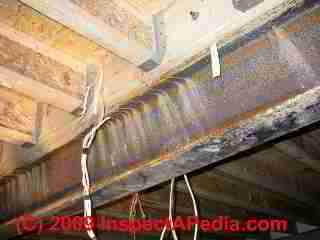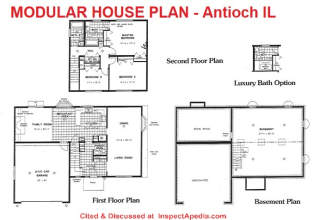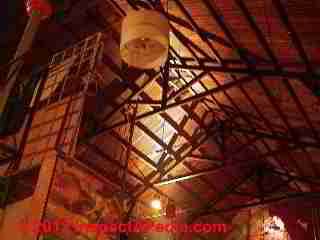 Roof & Floor Trusses
Roof & Floor Trusses
- POST a QUESTION or COMMENT about roof & floor trusses and truss construction specifications & practices
Floor & Roof Trusses:
Photo Guide to Residential Roof & Floor Trusses. This article describes and illustrates the different types of roof and floor trusses used in residential construction. We describe common roof or floor truss defects that can be observed by visual inspection.
Page top photo: roof truss and purlin construction at a building used for tango milongas in Buenos Aires, photographed by the author.
This article series describes building framing materials used in different epochs of residential construction. Knowing when certain materials were first or last in common use can help determine the age of a building. Our page top photo shows modern floor framing details for a modular-constructed house.
InspectAPedia tolerates no conflicts of interest. We have no relationship with advertisers, products, or services discussed at this website.
Floor & Roof Trusses used in Building Construction
Wood Floor & Roof Truss Photos, types, defects
Our photos show an attic view of modern roof trusses (above) and floor trusses (below). We continue with illustrations and definitions of the various types of trusses used in buildings, their materials, designs, and uses.
[Click to enlarge any image]
We add a discussion of truss damage such as by improper storage, improper installation, on-site modification, excessive point loading, and rot or mechanical damage.
[Click to enlarge any image]
Above: open web wood floor trusses showing the addition of a strongback brace at the right side of the photo.
Below: modern ceiling trusses, illustrating that trusses are widely used to support all building levels: roofs, ceilings, and floors.
Illustration of Howe Trusses & Fink Trusses
These illustrations illustrate two common wood roof truss designs: the Howe Truss - above, and the Fink Truss - below.
Below: our photo illustrates that in some buildings trusses may have been constructed on-site (and may lack engineering analysis or reliability).
[Click to enlarge any image]
These photos are of a 120-year old cabin roof supported by site-built trusses, courtesy of an InspectApedia reader.
Common Truss Defects & Damage in Residential Buildings
Summary of Common Truss Defects
Some examples of truss defects and damage include wood truss connector plates loose, separated, not properly repaired.
- Truss plates are often damaged by improper storage,
improper handling, improper lifting of trusses themselves, such that the truss bends or arcs sideways, popping the truss plate off of its pressed-on position. - Storing trusses "flat"
on an un-even surface can bend the trusses leading to immediate or subsequent truss plate connector failure. Similarly, improper handling of trusses as they are lifted into place can cause truss damage. - Cutting truss members
or trimming the ends of trusses or modifying them in any other way at the jobsite is not permitted unless specified by a licensed design professional. - Cutting or omitting strongbacks or other reinforcements
- Trusses bearing on interior partitions
when they are designed to span to the sidewalls - Truss members cut
to accommodate an attic stair, ductwork or equipment in the attic space. - Lack of lateral bracing
of top and bottom truss cords. - Proper connection
of roof truss to supporting walls and use of hurricane ties in high-wind zones is critical to avoid roof truss failures. (Ellingwood 2004) - Duration of load
on defective or under-designed trusses is also a factor in truss failure (Arya 2010). - Analyses of roof failures
indicate typical failures at wall-to-roof connections, roof sheathing-to-roof rafter or truss connections; and the bracing of rafters or trusses to each other to prevent progressive “dominoing.” - HUD Roofing Rehab Guide cited below on this page.
Watch out: truss plates or "gusset plates" that are damaged or disconnected can cause complete truss failure and even a building collapse as we document later on this page.
You may need to look closely at the steel connector plates on wood trusses for signs of separation, or on occasion, an amateur or improper "repair" of loose truss plates using roofing nails.
Some common defects we find when inspecting wood truss construction in residential buildings are illustrated below.
Trusses Cut or Modified at the Jobsite
Wood trusses that have been cut or modified, such as the removal of the bottom chord of a truss to install an attic stair are improper and unsafe and violate building codes unless the changes have been specified and inspected by a licensed design professional such as a civil or structural engineer.
Especially in the case of failure of trusses, almost all failures are caused by insufficient or absent bracing and poor principles during erection. (Hansson 2011)
In our photo above, the green tags stapled to every roof truss state that horizontal bracing is required for the truss to perform properly. The green tags read:
Permanent horizontal bracing required.
Trusses Damaged by Leaks & Corrosion
Truss plates may be damaged by roof leaks or high moisture that causes rusting and corrosion and ultimately weakening of or separation of the connector.
Truss Plates Separated From Truss Chords or Members
Some of these truss connector failure photos were contributed courtesy of an InspectApedia reader who found these conditions during the construction of a new home in Washington state.
Vertical or Horizontal Separation of Truss Members: Plate or Connector Failure
Below: Vertical separation of truss components due to truss plate separation, probably due to truss mishandling at the jobsite.
Improper Truss Plate Repairs
Below: an improper truss plate repair effort: hammering nails through the truss plate
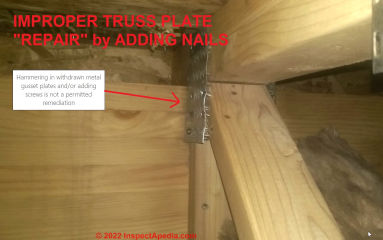
Watch out: simply pounding the truss connector plate back into position is not likely to work: replacing the plate into the exact-same holes where its prongs were originally pressed will not secure the plate to the wood.
Attempts to re-locate the truss plate to one side so that you can hammer it into a new position on the wood will result in dislocated, weakened truss members.
Furthermore, hammering onto a truss plate that was originally installed by special equipment is going to deform and bend it so that many of its connecting points simply won't bind to the receiving wood at all.
Truss Arching or "Uplift"
Truss uplift, a cosmetic not a structural defect, caused by truss arching due to differences in moisture level among horizontal bottom truss chords is discussed separately
at TRUSS UPLIFT, ROOF
and at ROOFING NOISES - due to truss arching.
Broken Truss Chord, Inspector Falls into Toilet
Watch out: the bottom chord of the roof truss is often used to support the ceiling below.
But the bottom truss chords, especially with pressed-on gusset-plate wood roof trusses, may not support the weight of an inspector who walks on them. Worse, the bottom chord of the truss is often hidden from clear view, buried in attic floor insulation.
Our wood roof truss photo at above left shows a design that would have been less likely to collapse when walked-on. The bottom chord of the roof truss is formed by a wood floor truss. The two trusses are bolted together at the truss ends using plywood gusset plates.
The author [DF] standing on a truss chord while installing an attic fan, suddenly found himself one floor down, in the bathroom of an unsuspecting condominium owner who had no idea that a contractor was working in the attic over her head while she was using the toilet.
As the dust settled from this painful and embarrassing incident we investigated the broken roof truss bottom chord.
A large knot through the bottom 2x4 truss chord had not interfered with the truss function while the chord was in tension - it's usual load. But when walked-on and when the contractor stepped on to the chord right over the knot, it simply broke in two, leading to an accident.
Below our photos show details of finger-jointed wood truss web connections.
Truss & Roof Collapse from Point Loads or Snow Loads
This photo was contributed by an InspectApedia.com reader. It appeared to investigators that the truss-supported roof collapse shown above occurred as a result of excessive loading or point-loading during re-roofing, perhaps by having piled heavy materials at a single, poorly-chosen location. .
Watch out: while it is common to use a lift or crane to deliver roofing materials to the roof during a re-roof job, do not leave heavy re-roofing supplies such as pallets of shingles or roofing membrane concentrated in a single spot.
Good practice is to spread the materials over the roof surface, or out along stronger roof sections such as over supporting walls, rather than leaving the materials piled in a single central location.
Below: evidence suggesting roof truss member separation and breakage under a roof suspected of snow load damage or other weight from above.
Metal Floor & Roof Truss Photos
Our photos illustrate the use of steel roof trusses below a flat poured concrete roof.
Below you can see that steel roof trusses are not completely immune to damage from water, leaks, and rust.
We don't consider surface rust to be of structural significance on these trusses, but if the rust has advanced to flaking exfoliating steel rust then the integrity of the truss and thus the structure is questionable.
Below our photograph illustrates a steel I-joist also used in roof and floor construction.
Also see I-JOISTS, FLOOR & ROOF.
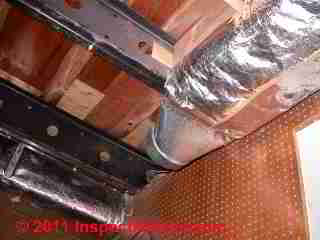
Reader Question: when did building codes change on roof truss spacing?
Photo above: OSB-webbed I-Truss floor joists resting on a steel beam in a modular-built home.
(Dec 11, 2014) SHYANNA said:
Hi, do you happen to know when the building code for roof trusses changed from 24in to 16in. What year?
Reply:
Let's get this roof truss spacing information a bit more accurate:
Roof truss support systems are designed by engineers and architects and generally comply with AS 1720.1 that includes various loads and forces such as wind loading, nailing schedules, etc.
Trusses are typically spaced on intervals of 600mm (23.6" or 24"), 900mm (35.4" or 36"), or 1200mm (47.2 or 48") apart or "on center" depending on the live and dead loads of the roof.
Roof truss spacing may be on a variety of spacing intervals depending on truss design, size, type, loading and span, and for roofs, roof pitch may also be a factor.
Some common spacings using floor trusses as an example, include 12" on center (o.c.), 16" o.c., 19.2" o.c., and 24" o.c. - Excerpt from Span Tables for Joists and Rafters, (C) 1993, American Forest & Paper Association, Washington D.C.
History & dates of the design and use of site-built and factory-made roof trusses, king trusses, A-trusses, and web truss contributions invited, CONTACT us.
Truss Installation Instructions & Failure Research
- Amini, Mehrshad, and Ali M. Memari. PERFORMANCE OF RESIDENTIAL BUILDINGS IN HURRICANE PRONE COASTAL REGIONS AND LESSONS LEARNED FOR DAMAGE MITIGATION [PDF] in Proceedings of the 5th Residential Building Design & Construction Conference, Conference Center Hotel in State College, State College, PA, USA, pp. 4-6. 2020.
Includes FEMA documentation of partial roof collapse due to truss failure. - Arya, Behnam, Mohsen Kargahi, and Gary C. Hart. "Load duration effect on failure of an overloaded wood truss structure." In Forensic Engineering 2009: Pathology of the Built Environment, pp. 465-476. 2010.
- Bazant, Zdenek P. "Fracturing truss model: Size effect in shear failure of reinforced concrete." Journal of engineering mechanics 123, no. 12 (1997): 1276-1288.
- HUD ROOFING REHAB GUIDE for ROOF COVERING, FELT, SHEATHING, [PDF] PATH Suite B 133 451 Seventh Street SW. Washington, DC 20410 202–708–4250 (fax) e-mail: pathnet@pathnet.org website: www.pathnet.org, retrieved 2018/02/17, original source: https://www.huduser.gov/portal/publications/roofs.pdf
- Building Failures, Diagnosis & Avoidance, 2d Ed., W.H. Ransom, E.& F. Spon, New York, 1987 ISBN 0-419-14270-3
- Building Pathology, Deterioration, Diagnostics, and Intervention, Samuel Y. Harris, P.E., AIA, Esq., ISBN 0-471-33172-4, John Wiley & Sons, 2001 [General building science-DF] ISBN-10: 0471331724 ISBN-13: 978-0471331728
- Building Pathology: Principles and Practice, David Watt, Wiley-Blackwell; 2 edition (March 7, 2008) ISBN-10: 1405161035 ISBN-13: 978-1405161039
- Design of Wood Structures - ASD, Donald E. Breyer, Kenneth Fridley, Kelly Cobeen, David Pollock, McGraw Hill, 2003, ISBN-10: 0071379320, ISBN-13: 978-0071379328
This book is an update of a long-established text dating from at least 1988 (DJF); - Diagnosing & Repairing House Structure Problems, Edgar O. Seaquist, McGraw Hill, 1980 ISBN 0-07-056013-7 (obsolete, incomplete, missing most diagnosis steps, but very good reading; out of print but used copies are available at Amazon.com, and reprints are available from some inspection tool suppliers).
Ed Seaquist was among the first speakers invited to a series of educational conferences organized by Daniel Friedman for ASHI, the American Society of Home Inspectors, where the topic of inspecting the in-service condition of building structures was first addressed. - Ellingwood, Bruce R., David V. Rosowsky, Yue Li, and Jun Hee Kim. FRAGILITY ASSESSMENT OF LIGHT-FRAME WOOD CONSTRUCTION SUBJECTED TO WIND AND EARTHQUAKE HAZARDS [PDF] Journal of Structural Engineering 130, no. 12 (2004): 1921-1930.
Excerpts:
If the wind speed is 165 mph s74 m/sd in exposure B, 65% of roof truss-to-wall connections with three 8d nails in one-story houses without roof overhang will fail, but less than 5% will fail if a hurricane clip is provided
... show that certain common construction practices (6d nailing of roof sheathing, toe-nailing roof trusses to walls) leads to an unacceptable rate of damage to roofs under such conditions.
These estimates are consistent, in a qualitative sense, with postdisaster damage surveys conducted following Hurricane Andrew, and suggest improvements to building practices that would only minimally impact the cost of residential construction - Gupta, Rakesh, Thomas H. Miller, and Mark J. Redlinger. "Behavior of metal-plate-connected wood truss joints under wind and impact loads." Forest products journal 54, no. 3 (2004).
- Hansson, Eva Frühwald. "Analysis of structural failures in timber structures: Typical causes for failure and failure modes." Engineering Structures 33, no. 11 (2011): 2978-2982.
- Hrinda, Glenn. "Snap-through instability patterns in truss structures." In 51st AIAA/ASME/ASCE/AHS/ASC Structures, Structural Dynamics, and Materials Conference 18th AIAA/ASME/AHS Adaptive Structures Conference 12th, p. 2611. 2010.
- Latture, Ryan M., Matthew R. Begley, and Frank W. Zok. DEFECT SENSITIVITY of TRUSS STRENGTH [PDF] Journal of the Mechanics and Physics of Solids 124 (2019): 489-504.
Abstract
Periodic trusses with missing or defective struts may exhibit reduced strength relative to those of otherwise pristine trusses.
The principal goal of the present study is to determine the extent to which individual strut defects and free surfaces, both separately and together, elevate strains in neighboring struts and, in turn, the effects of strain elevations on truss strength, especially in trusses made from elastic-brittle materials.
The goals are pursued through finite element analyses of three stretch-dominated truss structures with low relative density under uniaxial compressive loading. In all cases considered, strain elevations due to bulk defects (distant from free surfaces) are comparable to or lower than those associated with the surfaces themselves.
Although defects located at truss corners and truss edges cause the highest elevations in strut strains, their effects on truss strength are small (5–25%).
Guidelines are presented for the minimal tensile fracture strain of the constituent material required to achieve the full strength potential of the truss, dictated by large-scale strut buckling.
Excerpt: ... defects located at truss corners and truss edges cause the highest elevations in … strut fractures and ultimately complete truss failure. - Morris, Justin C., Daniel P. Hindman, Milad Mohamadzadeh, and Tonya Smith-Jackson. "Effect of bracing and anchor choice on the strength of metal plate–connected wood-truss assemblies carrying fall-arrest loads." Journal of Architectural Engineering 23, no. 3 (2017): B4017001.
- Munch-Andersen, Jørgen, and Philipp Dietsch. ROBUSTNESS OF LARGE-SPAN TIMBER ROOF STRUCTURES—TWO EXAMPLES [PDF] Engineering Structures 33, no. 11 (2011): 3113-3117.
Abstract:
This paper discusses the robustness of large-span timber roof structures, based on findings from failures of two roof structures. One is the Siemens arena in Ballerup, Denmark and the other the Bad Reichenhall ice-arena in Germany.
The structures are described as well as the flaws that are believed to have caused the failures. The two cases serve as examples of different design strategies for large-span timber roof structures and the consequences of such strategies for robustness.
It is demonstrated that robustness is not a straightforward concept because the best strategy depends on the cause of the failure — which is obviously not known during planning and design. - Malla, Ramesh B., and ButDefechi B. Nalluri. "Dynamic effects of member failure on response of truss-type space structures." Journal of Spacecraft and Rockets 32, no. 3 (1995): 545-551.
- Stevenson, Sarah A. "Analysis of Framing Failures in Wood-Frame Residential Roofs Under Wind Load." (2017).
- Tigue, David B., and Kurt R. Hoigard. VINTAGE TIMBER TRUSS ROOFS: CLAIMS WAITING TO HAPPEN [PDF] article posted on Wooden Roof Structures Inc website, http://woodenroofinc. com/services. htm.
Excerpt: The authors find most timber roof truss failures are predictable, and fall into two general categories--those related to design issues and those related to long-term deterioration. - Xiao, Y., G. Chen, and L. Feng. "Experimental studies on roof trusses made of glubam." Materials and structures 47, no. 11 (2014): 1879-1890.
Excerpt: The failure of the model trusses was caused by lateral buckling of the top compressive chords.Tests show that the model glubam trusses have adequate stiffness and strength. - Yates, Janet K., and Edward E. Lockley. DOCUMENTING AND ANALYZING CONSTRUCTION FAILURES [PDF] Journal of construction Engineering and management 128, no. 1 (2002): 8-17.
Excerpt:
The Truss Plate Institute (TPI) is a good example of an organization using education to reduce failures.
Construction collapses of light wood trusses, caused by inadequate top chord bracing were common.
The TPI developed detailed bracing instructions and a distribution system to assure that instructions are sent and received with every order.
Reader Comments, Questions & Answers About The Article Above
Below you will find questions and answers previously posted on this page at its page bottom reader comment box.
Reader Q&A - also see RECOMMENDED ARTICLES & FAQs
On 2022-12-04 by InspectApedia (Editor) - house has tree trunks for rafters
@carol white,
Please post some photos (one per comment, as many comments and thus photos, as you like)
and tell us the basics: country and city of location
In particular, anybody who built their own house might use a tree trunk for a beam or rafter even today - so from that fact alone I can't guess the age of your home .
BUT do take a look at FRAMING AGE, SIZE, SPACING, TYPES
where we list many clues that you CAN see to guess at building age, such as types of saw or tool marks, nails and other hardware, and more.
On 2022-12-04 by carol white
My house has tree trunks for rafters how old could it be records only go back to when it passed into private ownership in 1920
On 2022-10-25 by InspectApedia (Editor)
@Anonymous by private email,
IMO the added weight of solar panels ought to be within the range of dead + live load weight the roof has to be designed to handle in any event - such as from snow.
BUT
Inspect the trusses completely before the work begins - look especially for connectors that are loose or damaged
or of course for other truss snafus like broken or cut trusses.
Other readers: Hinged roof trusses such as those used in some modular construction are described at
MODULAR HOME CONSTRUCTION
On 2022-10-25 by InspectApedia (Editor) - will hinged style roof rafters handle the extra weight of solar panels?
@Anonymous by private email,
IMO the added weight of solar panels ought to be within the range of dead + live load weight the roof has to be designed to handle in any event - such as from snow.
BUT
Inspect the trusses completely before the work begins - look especially for connectors that are loose or damaged
or of course for other truss snafus like broken or cut trusses.
On 2022-10-25 by Anonymous by private email
I have a 2 story modular home built in 1988. From your site I seen the hinged style roof rafters that I have. My question is will those handle the extra weight of solar panels?
They would cover the front & back of the second story roof and the back of the lower roof. They just look so poorly made with 7/16 OSB.
You definitely can see the line as you mentioned 2' up from the gutter.
At least they're on 16" centers. Though I have to say that the house had no house wrap which is specified in every siding installation manual, was surprising.
And using all four screws on a receptacle instead of a pigtail, to me means they aren't inspected.
I could go on.
I can't seem to find anyone that has a set of drawings for this home in Pine Hill Lakes subdivision Antioch, Illinois to see any of the specifications. Any thoughts on that. - Anon
On 2022-04-13 by Inspectapedia Com Moderator
@Dann,
The manufacturer of trusses will certainly have some requirements for storage on site between the time of delivery and the time of installation.
If you can identify the truss brand or manufacturer you can find those and compare those instructions with your observations.
Perhaps you could try again to post a photo by using the add image button.
On 2022-04-13 by Dann
Hello, the picture attached shows the truss that was installed in a newly constructed home located in central FL. Is the wood damaged or rotted? It was sitting outside for 4 weeks in the rain and it certainly did not look that way when materials came in.
On 2021-01-07 by danjoefriedman (mod) - does truss needs any mid point support
David
Roof truses are normally designed to support their roof over the truss span without a mid point support, and more to the point, the bottom chord of a properly designed, installed, and un-damaged truss is in tension and ought never be sagging nor need such support.
On 2021-01-07 by david
Have an older home with howe style roof trusses spanning 26 feet. 2 x 4 construction throughout the truss. Want to know if this truss needs any mid point support
On 2020-02-01 by danjoefriedman (mod) - cracked web truss kingpost needs repair
Leif
If that were my kingpost I would sister another vertical 2x alongside it, toe-nailing at an angle, with 10d common nails from both sides at say 8" intervals, after first clamping the old and new 2xs together so that nailing will be between snug members; better still apply construction adhesive before clamping and gluing.
You could of course hire a qualified structural engineer but I suspect that if there is on other building damage the cost of the engineer will be many times the cost of even an over-compensated repair like reinforcing the split original vertical support on both sides.
Pay attention to the bearing surfaces at the top and bottom of the enlarged, strengthened post and to the connections between the post top and the roof and attic floor (or truss bottom - as I can't see the bottom) to which it is attached.
On 2020-01-31 by Leif
@danjoefriedman,
Fortunately the home is located in central Texas, so snow or loading of that nature is not a concern.
I do not know the origin or when the damage occurred. It is possible that when I purchased the ~5 years ago, it was damaged by the roofers dropping squares of shingles onto the deck, but that is only a guess. It may have occurred before I purchased the home.
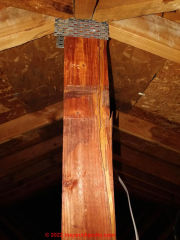
On 2020-01-30 by danjoefriedman (mod)
Leif
While vertical cracks in vertic wood posts are not normally a structural concern, this one i. A web truss at a load point is different. It seems to me that reinforcement repair is necessary
If you live in a country subject to heavy snow loads you should do that repair before the roof is loaded again. It may be that all that is needed is some sistering of 2x material.
On 2020-01-30 by Leif
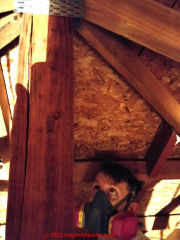 While working in my attic to install some lighting, I noticed that at least one of the trusses had a web member(?) with some cracking that looks to be clear through. (I can see 'daylight'.)
While working in my attic to install some lighting, I noticed that at least one of the trusses had a web member(?) with some cracking that looks to be clear through. (I can see 'daylight'.)
This particular truss supports a portion of the roof where multiple ridges meet. I have not noticed sagging on the roof, when observed from the ground, but I realize that inspecting up on the roof will be able to give me a better idea if there is some issue.
How urgent is it that this be inspected by a structural engineer? What might be the solution or fix for this?
I suspect one could try to injected glue or a construction adhesive into the crack, clamp the crack shut and sister some plywood or 2x4s to try and stabilize the truss-member. But I realize that none of the load will be transferred to these sistered pieces.
I have attached a photo, and I have additional photos from other angles that I could also provide.
...
Continue reading at TRUSS UPLIFT, ROOF causing interior ceiling & wall cracks, or select a topic from the closely-related articles below, or see the complete ARTICLE INDEX.
Or see these
Recommended Articles
- CALCULATE ROOF TRUSS LENGTH FROM ROOF RISE
- FRAMING BLOCKING & BRACING
- FRAMING CONNECTORS & JOIST HANGERS
- FRAMING DAMAGE, INSPECTION, REPAIR - home
- FRAMING AGE, SIZE, SPACING, TYPES
- FRAMING METHODS, AGE
- I-JOISTS, FLOOR & ROOF
- ROOF FRAMING TIES & BEAMS
- TRUSS UPLIFT, ROOF
- WOOD STRUCTURE ASSESSMENT - home
Suggested citation for this web page
TRUSSES, FLOOR & ROOF at InspectApedia.com - online encyclopedia of building & environmental inspection, testing, diagnosis, repair, & problem prevention advice.
Or see this
INDEX to RELATED ARTICLES: ARTICLE INDEX to BUILDING STRUCTURES
Or use the SEARCH BOX found below to Ask a Question or Search InspectApedia
Ask a Question or Search InspectApedia
Try the search box just below, or if you prefer, post a question or comment in the Comments box below and we will respond promptly.
Search the InspectApedia website
Note: appearance of your Comment below may be delayed: if your comment contains an image, photograph, web link, or text that looks to the software as if it might be a web link, your posting will appear after it has been approved by a moderator. Apologies for the delay.
Only one image can be added per comment but you can post as many comments, and therefore images, as you like.
You will not receive a notification when a response to your question has been posted.
Please bookmark this page to make it easy for you to check back for our response.
Our Comment Box is provided by Countable Web Productions countable.ca
Citations & References
In addition to any citations in the article above, a full list is available on request.
- Mark Cramer Inspection Services Mark Cramer, Tampa Florida, Mr. Cramer is a past president of ASHI, the American Society of Home Inspectors and is a Florida home inspector and home inspection educator. Mr. Cramer serves on the ASHI Home Inspection Standards. Contact Mark Cramer at: 727-595-4211 mark@BestTampaInspector.com
- John Cranor [Website: /www.house-whisperer.com ] is an ASHI member and a home inspector (The House Whisperer) is located in Glen Allen, VA 23060. He is also a contributor to InspectApedia.com in several technical areas such as plumbing and appliances (dryer vents). Contact Mr. Cranor at 804-873-8534 or by Email: johncranor@verizon.net
- Carson Dunlop, Associates, Toronto, have provided us with (and we recommend) Carson Dunlop Weldon & Associates'Technical Reference Guide to manufacturer's model and serial number information for heating and cooling equipment ($69.00 U.S.). Technical Reference Guide, Carson Dunlop Weldon & Associates, Ltd., 120 Carlton St. Suite 407, Toronto, Ontario, M5A 4K2 Canada, ISBN 1-895585-90-2 165pp.
- American Plywood Association, APA, "Portland Manufacturing Company, No. 1, a series of monographs on the history of plywood manufacturing",Plywood Pioneers Association, 31 March, 1967, apawood.org 253-620-7400 APAWood.org
- Georgia Pacific: information about DensGlas gypsum board building sheathing can be found at the company's website at gp.com/build/product.aspx?pid=4674
- "Evaluating OSB for Coastal Roofs," Paul Fisette, Coastal Contractor, Winter 2005, online at coastalcontractor.net/pdf/2005/0501/0501eval.pdf . Fisette cites: "Jose Mitrani, a civil engineer and professor at Florida. International University in Miami, was ... Florida’s official damage assessment team. ... After Hurricane Andrew, Florida code advisers ruled OSB sheathing inferior to plywood
- GluLam Structural Wood Products, U.S. GluLam Inc., 4245 W. 166th St., Oak Forest Il. 60452 - email: bevusg@aol.com, 708-535-6506
- I-Joists: "The Evolution of Engineered Wood I-Joists",
Paul Fisette,
Building Materials and Wood Technology
University of Massachusetts, Amherst, MA 01003, 2000 - see U. Mass online article at umass.edu/bmatwt/publications/articles/i_joist.html - OSB: "Evaluating OSB for Coastal Roofs," Paul Fisette, Coastal Contractor, Winter 2005, online at coastalcontractor.net/pdf/2005/0501/0501eval.pdf . Fisette cites: "Jose Mitrani, a civil engineer and professor at Florida. International University in Miami, was ... Florida’s official damage assessment team. ... After Hurricane Andrew, Florida code advisers ruled OSB sheathing inferior to plywood."
- OSB: Timberco TECO is located at 2902 Terra Court,
Sun Praire, WI 53590 USA, 608-837-2790. Web: http://osbguide.tecotested.com
TECO provides a reference library of .PDF files that can be downloaded by consumers, homeowners, builders, and architects. The association refers to industry standards for oriented strand board OSB products as:- "DOC PS 2, Performance Standard for Wood-Based Structural-Use Panels. Certified to CSA 0325, Construction Sheathing, or CSA 0437, OSB and Waferboard, OSB is accepted in the National Building Code of Canada, certified to EN 300, Oriented Strand Boards and recognized for structural use in Europe and certified to meet the JAS standard for structural panels in Japan."
- OSB: "Performance of Wood Shear Walls Sheathed with FRP-Reinforced OSB Panels", J. Struct. Engrg. Volume 132, Issue 1, pp. 153-163, Jan. 2006 provides a study on the development and structural testing of a hybrid sheathing panel designed to improve the lateral resistance of light wood-frame shear walls. "FRP" refers to fiber reinforced polymer material that was sandwiched between more conventional exterior OSB layers.
- OSB - Universite Laval slides on the production of OSB are at xylo.sbf.ulaval.ca/osb/sld001.htm
- Manufactured & Modular Homes: Modular Building Systems Association, MBSA, modularhousing.com, is a trade association promoting and providing links to contact modular builders in North America.
Also see the Manufactured Home Owners Association, MHOAA, at www.mhoaa.us. The Manufactured Home Owners Association of America is a National Organization dedicated to the protection of the rights of all people living in Manufactured Housing in the United States. - Triforce, 545, rang St-Malo
Trois-Rivières
Québec (Canada) G8V 0A8
Tel: 1 800 263-7265
Web: openjoisttriforce.com
Triforce OPEN JOIST SPECIFICATIONS - Canada [PDF]
Triforce OPEN JOIST SPECIFICATIONS - U.S. [PDF]
Triforce Fire-Resistant Solution for Unfinished Floor/Ceiling [PDF] - Domestic Building Surveys, Andrew R. Williams, Kindle book, Amazon.com
- Defects and Deterioration in Buildings: A Practical Guide to the Science and Technology of Material Failure, Barry Richardson, Spon Press; 2d Ed (2001), ISBN-10: 041925210X, ISBN-13: 978-0419252108. Quoting:
A professional reference designed to assist surveyors, engineers, architects and contractors in diagnosing existing problems and avoiding them in new buildings. Fully revised and updated, this edition, in new clearer format, covers developments in building defects, and problems such as sick building syndrome. Well liked for its mixture of theory and practice the new edition will complement Hinks and Cook's student textbook on defects at the practitioner level. - Guide to Domestic Building Surveys, Jack Bower, Butterworth Architecture, London, 1988, ISBN 0-408-50000 X
- In addition to citations & references found in this article, see the research citations given at the end of the related articles found at our suggested
CONTINUE READING or RECOMMENDED ARTICLES.
- Carson, Dunlop & Associates Ltd., 120 Carlton Street Suite 407, Toronto ON M5A 4K2. Tel: (416) 964-9415 1-800-268-7070 Email: info@carsondunlop.com. Alan Carson is a past president of ASHI, the American Society of Home Inspectors.
Thanks to Alan Carson and Bob Dunlop, for permission for InspectAPedia to use text excerpts from The HOME REFERENCE BOOK - the Encyclopedia of Homes and to use illustrations from The ILLUSTRATED HOME .
Carson Dunlop Associates provides extensive home inspection education and report writing material. In gratitude we provide links to tsome Carson Dunlop Associates products and services.


