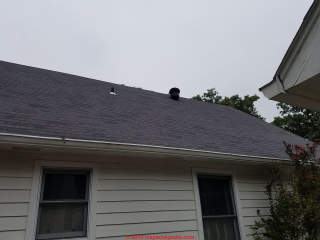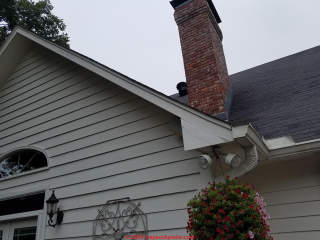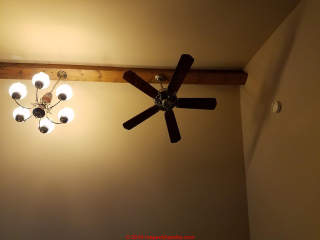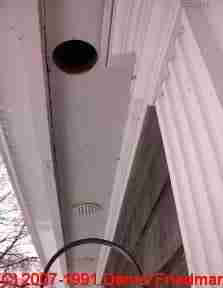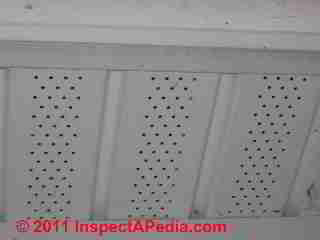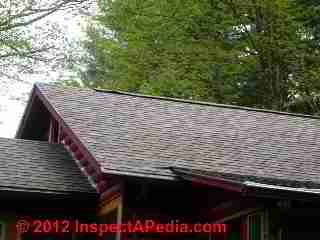 Roof Ventilation FAQs
Roof Ventilation FAQs
- POST a QUESTION or COMMENT about attic moisture, condensation & ventilation: why are both soffit intake and ridge outlet needed?
Roof venting questions & answers: FAQs:
Questions & Answers on Ridge & Soffit Venting requirements, designs, options. These roof ventilation questions help diagnose roof venting problems and suggest solutions for tricky or hard-to-vent roof structures such as at homes with flat roofs, no soffit or eave overhang, multiple roof layers or other special problems.
In this article series we explain why roof ventilation is needed on most buildings, how good roof ventilation is designed and implemented, and why a functional roof venting system needs both intake venting at the eaves or soffits and outlet venting at the roof peak or ridge. This article series also explains How to Correct Inadequate Attic Venting to Stop Attic Condensation, Ice Dam Leaks, Attic Mold, & Roof Structure Damage.
Our photo at page top shows a modern roof with a shed roof-covered extension that may subvert the original soffit intake venting; this log home actually had no intake venting at the eaves, though you may notice a low-profile (not functional) ridge vent.
InspectAPedia tolerates no conflicts of interest. We have no relationship with advertisers, products, or services discussed at this website.
Roof ventilation design & specification FAQs, questions & answers
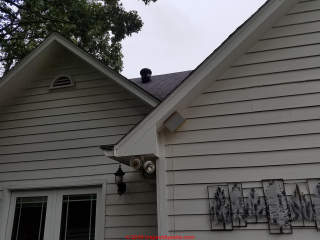 Roof ventilation questions & answers posted originally here or at the topic home page: ROOF VENTILATION SPECIFICATIONS
Roof ventilation questions & answers posted originally here or at the topic home page: ROOF VENTILATION SPECIFICATIONS
On 2019-08-24 by (mod) -
It looks as if some of your roof areas are "vented" by turbine vents and that a some of those areas include hip or intersecting gable roofs that are notoriously-difficult to vent since the valley / hip triangle provides no area for intake venting even if you tried outlet venting at the ridge.
We've written about this and cite some hip roof vent solutions that in most implementations are just partial; an alternative is to go to a hot roof design, as I suggested earlier.
See HARD to VENT ROOF SOLUTIONS for HIPS & CATHEDRAL CEILINGS inspectapedia.com/ventilation/Hard_to_Vent_Roofs.php
What are the country and city of this house, and what is it s age?
Have you inspected the accessible attic areas to look for signs of moisture or mold?
Those gable end vents are not effective by modern roof ventilation standards and will actually interfere with good venting on roofs where soffit and ridge vents can be installed.
Sorry that loading photos is tedious, Mel; To protect our readers and website Clark Van Oyen's Comments Box code only permits one image per comment and the images don't display to the public until approved by the moderator. I tested an alternative comments box function (Disqus) but their code is so busy and the page so cluttered that even though it permits multiple photos it's not ready for prime time. Disqus breaks links, doesn't permit collecting Q&A into FAQs pages, and is otherwise just fine for some.
I'd be grateful to hear from any readers who want to suggest a better page commenting code tool.
On 2019-08-24 by Mel
On 2019-08-24 by Mel
Can only send pics one at a time.
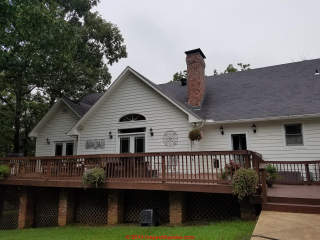
On 2019-08-24 by Mel
Looks like one of my pictures loaded but it took hours. This picture is of the ‘good’ part of the ceiling. Attaching the moldy part.
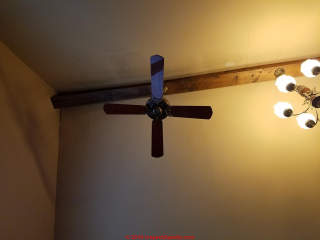
On 2019-08-24 by Mel
I tried to add images but they are not attaching with my comments.
Here are the pictures. First pic is the part of the vaulted ceiling that is showing mold/mildew. The second pic is the part of the vault with no issues. New is the whole house, then where the turbine vents are. The turbine on the right vents open air attic with 5 soffit vents.
The left side has the vent you can see at the top of the peak. We don’t see any issues with either of those areas. The turbine behind the chimney vents the ‘good’ half of the vault. We have no soffit vents at all for the vault.
So....if we go with removing the Sheetrock, installing baffles, adding a ridge vent just on the vault, and adding soffit vents for the vault, the question is do we just keep the turbine vents we have now rather than blocking some of them off.
On 2019-08-24 by Mel
Thanks for the reply. I can add pictures if you think they would help with additional guidance. I was just thinking about what changed from the old roof.
On 2019-08-23 by (mod) -
Mel
Sorry but as I can't see your house I'm uncertain about what's the best approach.
In general a turbine vent will never vent an entire under-roof area uniformly.
A "vaulted" or "cathedral" ceiling that's not vented can be a moisture trap - see CATHEDRAL CEILING VENTILATION https://inspectapedia.com/Energy/Cathedral_Ceiling_Ventilation.php
for our suggestions
On 2019-08-22 by Mel
Yes, our roof is not simple. It sounds as if because of what the turbine vents are successfully venting today, we should keep them. We have those and soffit vents on those parts of the house - they just didn’t put any soffit vents or any other type of venting where the vaulted ceiling is. This has been the case since the house was built 30+ years ago.
Prior to this roof (15 years ago) I don’t remember having this problem. At that time we had powered turbine vents. They replaced them with non-powered vents. We were wondering also if we went back to powered vents it would solve the problem. It is just hard to know.
On 2019-08-22 by (mod) -
It's most effective to close off your turbine vents (wind operated) so that they don't just suck air in at the ridge vent;
Best for most homes and simple roofs is continuous intake at the soffits and continuous outlet of venting air at the ridge.
When we have a cathedral ceiling the whole venting scheme is less likely to be effective - in that case your turbine vents (whirlybirds) only vent the space between the rafter pair where they're installed and only then if there's good intake, and only then for the area between the intake and the outlet.
On 2019-08-21 by Mel
thanks so much for the quick reply. We have 3 non-powered whirlybirds that vent the rest of the open air attic. Will those also be a problem to use with a ridge vent? In our case, the half of the vaulted ceiling that has open attic above it is fine. The other half, that has no open attic, is the problem. One of the whirlibirds vents the ‘good’ half of the vaulted ceiling.
On 2019-08-20 by (mod) - suggstions for a hard-to-vent roof, hip roofs, cathedral ceiling roofs
Unless you have a couple of inches or more of air space over the insulation as well as continuous soffit and ridge vents, I'm doubtful that venting will be effective. Turtle vents will not vent the entire roof space and yes they'd compete with the ridge vent - all over it's a mistake.
I'd either go to a more complex design that guarantees good air space and venting or I'd go to a hot roof.
If your ceiling drywall is moldy it needs to be removed;
If there is mold on the back side of the removed ceiling drywall then it's likely that there is some mold contamination of the insulation - that too would be removed; at that point you may as well clean the roof cavity and then decide between a hot roof design with no venting or a well-vented cathedral ceiling for which we describe options at
CATHEDRAL CEILING VENTILATION
and
at INSULATION LOCATION for CATHEDRAL CEILINGS http we describe a high-labor method that combines providing an air barrier above fiberglass insulation in a cathedral ceiling to avoid heat loss by air movement in the roof, combined with the addition of solid foam insulation to provide a much higher R-value for the completed cathedral ceiling structure. -- DF
On 2019-08-20 by Mel
We have a vaulted ceiling with mold on the Sheetrock. We understand that we have a ventilation problem but have so far gotten 2 different approaches from contractors. One suggests a ridge vent with soffit vents, as well as removing the drywall to install baffles. This is a very expensive solution.
The second contractor recommends a ridge vent, soffit vents, and turtle vents. He doesn’t think we need baffles because of the age of the house (30+ years) and the fact that the insulation will be compressed.
This is a cheaper solution, but I am not convinced it will work because 1) a lack of baffles, and 2) I have read that mixing a ridge vent with turtle vents can result in them working against one another, making it worse. We current have 3 whirlybirds in other roof sections (not powered). We honestly do not know how to proceed. Any help would be appreciated!
On 2018-01-20 by (mod) -
Mark
I would look first from outside for signs of ice dam formation on the north roof slope,
then if there's an attic I'd look for ice and frost therein.
Yes heat tapes can work as an emergency retrofit to melt channels to break up channels in an ice dam so that we don't have snow melt up above the dam leaking into the attic - that's the most common explanation for what you describe.
The idea of keeping the ridge vent exit open is interesting and might help but would come after looking or the actual source of leaks.
On 2018-01-20 by Mark
My insulated and heated detached garage has a gable roof. One side facing south, the other north. The roof has a ridge vent, the soffits are well vented. The roof rafters are 2" X 6", that I have stapled kraft paper backed rolled fiberglass insulation to the underside of.
The weather has been ridiculously cold for the last couple of weeks. When it warmed up recently, the fine cracks in the stucco right below the soffits started to discolor, due to moisture thawing. This only happened on the north side of the garage. I removed the north side wall insulation, and pulled down about 2' of the lowest insulation under the north side roof.
No surprise, it was wet. I did this between every roof joist. I also pulled down a couple feet of insulation between a bay under the south facing roof; it was dry. My theory is that the ridge vent on the north side has been plugged with frozen snow, not allowing air flow between the insulation and roof deck on the north facing roof. I do not have the problem on the south facing roof, I believe this is because the sun has kept the ridge vent open, thus allowing adequate air flow on the south side.
What do you think of my theory, and if it's correct, what would you suggest as a solution? I thought of heat tape or a heated wire type product to be used only to keep the ridge vent open, in extremely cold weather. Is there such a product made for this application? As much as the the discolored stucco frustrates me, it would be more frustrating to start my garage on fire. Please reply with any other viable solution. Thanks in advance for your help.
On 2017-10-30 16:56:03.662669 by John
Hi, i just bought a house. First homeowner. And we had to get mold removed from the attic. Now, on one aide of the house is cathedral ceilings with no outside soffits. The other side of the attic has soffits. I have mositure issue on the side with the cathedral ceilings. I also have two gable opening plus a attic fan in one of the gable ends. Also, it looks like i have a ridge vent as well. What are my options? Should o consider a hot attic design? I dont have too much funds and im trying to buy some time.
On 2017-07-14 15:19:20.404414 by Lino
I have a two car garage which gets very hot. There are no vents on top of the garage ceiling and I am wondering if it would be a good idea to install a soffit vent for air to circulate up into the attic. The attic can get very hot in the summer, although it appears to have good ventilation. I just to know how installing a soffit vent would affect heating and cooling costs, or any other adverse effect in may have on the attic ventilation and roof life.
On 2017-05-07 16:07:03.786293 by (mod) -
Dale
Turbine vents, like the solar vents I discussed with Philip, will increase exit venting from the area of a roof around where the vent is located. They won't assure uniform venting under the whole roof surface, that's why I like continuous soffit intake and ridge outlet venting.
With no soffit intake venting you've got the worst design from an energy cost point of view, since in heating season any air exiting from the attic has to find its way in: from an un-heated garage it'll still make the garage colder; and if the garage ceiling intake is not enough, your venting will suck heated air out of the home during the heating season, increasing heating cost.
Watch out: the design you describe may be also unsafe and may violate local building codes as it creates a fire-spread hazard from garage to a common attic over the home.
On 2017-05-07 13:35:00.120843 by Dale
Have an attic that is 2100 square feet, with four turbines(14") and two gable vents(12"). They installed new soffit and fascia on the house with no vents in the soffit. There is a 24" x 36" opening in the attached garage to the attic. Does this opening provide enough intake air? This house is in Wisconsin.
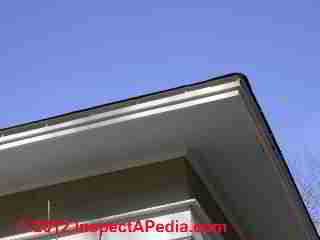 On 2017-05-07 by (mod) re: using turbine vents with no roof intake venting except garage
On 2017-05-07 by (mod) re: using turbine vents with no roof intake venting except garage
Turbine vents, like the solar vents I discussed with Philip, will increase exit venting from the area of a roof around where the vent is located. They won't assure uniform venting under the whole roof surface, that's why I like continuous soffit intake and ridge outlet venting.
With no soffit intake venting you've got the worst design from an energy cost point of view, since in heating season any air exiting from the attic has to find its way in: from an un-heated garage it'll still make the garage colder; and if the garage ceiling intake is not enough, your venting will suck heated air out of the home during the heating season, increasing heating cost.
Watch out: the design you describe may be also unsafe and may violate local building codes as it creates a fire-spread hazard from garage to a common attic over the home.
On 2017-05-07 by Dale
Have an attic that is 2100 square feet, with four turbines(14") and two gable vents(12"). They installed new soffit and fascia on the house with no vents in the soffit. There is a 24" x 36" opening in the attached garage to the attic. Does this opening provide enough intake air? This house is in Wisconsin.On 2017-05-07 by (mod) re: solar vent company says close the ridge vent off: Really?
Philip:I am not as smart as your on-site solar experts, though of course one would imagine that too they want to see their fans used. The solar exhaust fans, if located near the ridge, certainly won't hurt your home.
But if the fans are located elsewhere, when they run the exhaust they provide - which I agree is nice - may pull air from some attic or under-roof locations, leaving others un-cooled and thus shortening roof life over those areas or contributing to moisture troubles in the un-vented areas.
In any event, simply closing off a ridge vent makes no sense to me. Unless you've got continuous solar powered fans along the ridge, closing off the ridge exit vent pretty much guarantees that the upper area of the roof wont' be vented.
On 2016-10-16 by Philip - solar roof vents in Texas
I am replacing my roof on a 4,800 square foot house in San Antonio, TX. I have soffit on the sides and back of the house. I had two solar exhaust fans installed 5 years ago. They really do a good job. The roofing company (in business for 31 years and well respected) wants to install ridge vents and remove the solar fans.
The solar fan company disagrees and says that I should not use ridge vents but re-install the solar fans. What is your opinion?
On 2016-06-05 by (mod)
Guy if you'd like to use the page top or bottom CONTACT link to send along some photos of the situation and the job we may be able to offer further comments. DanielOn 2016-06-05 by Guy West
Thank you so much for all the information, you've been very helpful. Now I've got to come up with a plan to redo my ceiling, but at least I know I'm on the right track! Thanks again!On 2016-06-05 by (mod) using foil tape at butted seams of foil faced insulation for a good continuous vapor barrier on the warm side
Sure Guy, I should be more clear. I'd have used foil tape on the butted joint seams between sections of foil faced insulation, on the warm side - the side facing down towards the occupied space for homes in a heating climate. The object is to stop air movement and thus moisture movement up into an enclosed cavity where it may accumulate and make trouble.
In a cooling climate such as a hot, humid southern area, the "warm side" might be facing outdoors.
So as Mark Cramer, who knows more than I do (and who is a Tampa Florida home inspector) says, "it depends"
On 2016-06-04 by Guy West
This maybe a silly question, but when you say "taped-foil barrier on the warm side", do you mean the side facing down towards the interior of the house?On 2016-06-03 by (mod)
Leaving a space between the foam and the roof deck is ok and increases its R-value. But if there are gaps that let indoor air and moisture leak up into that space then you're collecting moisture.On 2016-06-02 by Guy West
Thank you for getting back to me. So to confirm, it would seem hat I should have installed the foil backed foam sheeting directly against the bottom of the roof (my existing ceiling), instead of leaving that 1/2" gap?On 2016-06-01 by (mod) re: water drops and stains traced to insulation/vapor barrier?
Sorry for the delay, Guy, when the Comment software sees a period with no space after it (in your text) it blocks the text as possibly containing illegal links until we've reviewed it.About the condensation build-up: if you are insulating a "hot roof" - that is one that is not ventilated, leaving gaps in your insulation will invite the collection of condensation and future rot or mold problems. I'd want a perfect taped-foil barrier on the warm side.
On 2016-05-30 by Guy West
I own a log (8" diameter logs) home built in the 60's at 4000' elevation in the Sierra Nevada, California. Open 10" deep beam ceiling construction in main living area, the beams are approximately 42" apart. I bought in 1992, there was no insulation in ceiling, just plywood, roofing felt, and asphalt shingles.
3 years ago I got tired of thinking about the heat loss in the winter. I nailed 2 x 4's up against the ceiling against each beam, then began nailing 1 x 8 shiplap siding to the 2 x 4's, creating a 3.5" deep space to slide in 3" foil backed foam sheeting, but still retaining the open beam look.
I pieced it all together and buttoned it all up, it really improved the interior temperature 6-7 degrees in the winter, and keeps it much cooler in the summer. When I researched how to accomplish this I remember reading to leave the 1/2” gap to prevent condensation build-up, but nothing was mentioned about venting and there is none.
2 weeks ago, I noticed a water drop on an end table directly underneath a beam edge in the center of the room. Once I got a ladder up I found that there was a bit of water stain on the shiplap, and a very slow drip occurring on hot afternoons, maybe 5-8 drips each afternoon. So, what have I done wrong? I'm looking for direction before I go tearing into my ceiling! What do I need to do to fix this problem? gntwest@gmail.com
Question: Why don't I see soffit vents in Texas?
As a newcomer to texas [san antonio] I don't see soffit vents on any houses around here why? - Robert Tait 8/15/11
Reply:
Robert for sure construction practices vary in different parts of the U.S. and Canada and also practices vary by age of the building. For example in the 1940's it was common to have almost no attic or under-roof venting, and in fact people even closed off venting to try to save heat during the heating season in cool climates.
In the 1960's and 70's it was common practice to install venting in the gable ends of the home - a practice that may cool the attic but didn't do much for roof life.
In current building practices continuous airflow intake at eaves and outlet at ridge gives a cooler attic and longer roof shingle life. An alternative "hot roof" design used in some areas omits all under-roof ventilation and instead crams the roof cavity with insulation. Which has application in some climates but fails to cool a hot roof (shorter shingle life) and fails to dry out small leaks (leading to often serious hidden leak and rot damage).
Considering how hot San Antonio is, I'd expect at least some builders to be sold on roof venting. But perhaps you are seeing entire neighborhoods built around the same time, using the same convention for their era, or using the same few builders who simply were not sold on the benefits of under-roof venting in a hot climate.
Finally, while roof venting is usually good for the structure, cooling the attic, dumping un-wanted heat and moisture, improperly-installed venting can actually increase heating or cooling costs. For example, providing exit venting at a ridge without adequate intake venting at the eaves produces a design that sucks conditioned air out of the home, increasing both heating and cooling costs. (Typically we want to see 2x soffit air intake area as ridge outlet area.)
Or there is some consideration we haven't come across (problems with prevailing wind, for example might lead to changes in roof venting strategies). Let me know what you see when driving around neighborhoods of one family gable roof homes of different ages.
Question: how to include gable end vents in roof venting calculations
6/14/14 Confused Peter said:
I have been reading all about roof venting, how to calculate venting needed, gable vents with ridge vents. But the one thing I have not found was when calculating your venting where does the gable end vented soffits fit into the equation. Any thoughts?
Reply: effects of a gable end vent are not consistent, making calcuations tricky
Peter, thanks for the question and a chance to clarify the discussion.
Gable end vents, because they are located up high on the gable end, near the roof ridge, might be considered part of exit vent area by some builders.
But they are likely to be mistaken, at least most of the time for these reasons:
If a ridge vent is installed and a good convection current is created in the attic space by warm air exiting at the ridge, negative attic air pressure in the attic may draw air IN through the gable end vents, sending it as a short circuit right back out through the ridge. The net effect is that LESS air will be drawn into the attic at the lower roof edges or eaves or soffits, thus defeating the purpose of the attic venting system: to cool and dry the roof under-side and attic space or roof cavity space.
Sometimes a gable vent on one side of the home forms an intake opening - when wind is blowing against that gable end of the building; negative pressure created by air passing over the home may also create a negative pressure at the opposite end of the building, making that gable vent an exit vent. This effect may occur even when ridge and soffit vents are installed.
Thus if I am installing a ridge exit vent and soffit intake vents on a home and if there are older gable end vents, I close them off, typically just stapling up some plastic over the vent in the attic.
To be more scientific, we would have to write a list of gable vent effects, depending on house orientation, wind direction, and whether or not there are effective ridge vent and soffit vent openings. The effects of the gable end vent and whether or not each of them acts as an exit or an entry point for air will thus not be consistent.
Question: what's a "vented soffit" ?
(June 14, 2014) Confused Peter said:
I hope this is not a repeat question. First of all thanks for the quick response Dan. I understand what you are saying as for the short circuit i'm not convinced. I've read so many saying yes so many saying no I could get 1, 2 or 3 feet of snow in a day so im worried about having the roof choked off.
I do want to make sure my intake is more than my exhaust in the perfect world.But what I can't find out is the vented soffits that run up the gable ends of the house are they considered intake or exhaust or does it matter. I hope I am making sense. thanks again Dan
Reply:
Peter,
A vented soffit is an air intake opening allowing air to flow into the attic space or under-roof space. By natural convection such air wants to exit at the ridge - where we'd like a continuous ridge vent.
If you refer to the small length of soffit that extends out past the gable end wall of a home and that vents into an enclosed roof projection over the gable end of the home, it's still an intake vent.
If you refer to perforated panels that extend upwards to the ridge or peak in that gable end extension out past the house wall, it's not a pertinent component of the roof ventilation system because there is little or no communication between that space and the actual attic or roof cavity interior.
(Aug 7, 2014) JeanB said:
@ConfusedPter - Did you ever get clarification on how to calculate the intake or out-take from those Soffit vents running parallel to the rakes in the gable? I am struggling with the whole ventilation issue too. Every roofer that comes out tells me something different. I currently only have soffit vents under the eaves and under the soffits running up along the rakes. Actually there are vents, but I don't really know what's behind them. My attic is mostly unfinished with batt insulation running up the rafters.
There are no spacers or baffles between the insulation and roof deck, but there is space as the insulation isn't crammed into the rafters, but attached to the rafters allowing for some air to circulate. However, down where the rafters meet the attic floor, I don't know if there is sufficient space for air to circulate up from the soffits (or as I mentioned above, if the soffits are even actually cut).
I only recently noticed those vents along the rakes and got to thinking about what purpose they serve as I haven't seen any mention to them on the sites I've been reviewing. If they serve no purpose, then why did someone add them when they did the siding on the house? If I had my attic floor/1st floor ceiling sealed and insulated, I would not be so concerned with all this ventilation talk. However that is not the case.
I don't want to add problems by adding a ridge vent if I can't get anyone (roofers) to prove there's sufficient air flow from the eaves, and I can't afford to redo all the current insulation in the attic.
It appears the house has lasted for 85 years without gable vents or roof top vents. Maybe because these old houses were made to breathe. Closing things up and insulating seems to create the need for the ventilation, but I have not found a roofer yet that seems to understand or who has measured the venting needs as suggested on multiple sites. Still, I would be curious to see someone comment on the issue of the soffit vents in the ...
Jean
As common in construction we have plenty of folks with vehement opinions, some of whom have never read the instructions on the box. The product manufacturers have a lot at stake in the success of their products so I tend to trust their advice.
In my OPINION it is not possible to accurately calculate airflows through actual, installed vent systems since there are significant factors or practical effects that can dominate the actual air intake or outlet. That's why a careful inspection for clear air passage, dimensions of air passage space and similar practical concerns is needed.
The inspection includes looking for evidence of inadequate ventilation such as condensation or mold in the roof cavity or attic, and in winter icing, frost formation, rust stains around nails etc.
I have tested by air flow measurement, fans, pressurization, air flow from gable-vents vs. ridge vents, and also I've compared shingle-over-mesh ridge vents with the older uglier aluminum ridge vents - the latter pass more air more easily.
I have inspected several thousand building attics and roof cavities for evidence of venting problems. It is compellingly obvious from visual evidence such as moisture stain patterns and mold growth patterns that show where air is or is not moving under a roof surface that the combination of continuous soffit intake and ridge outlet venting do the most effective job of keeping the roof under side cool and dry.
It is equally visually obvious - when there is a moisture or frost or mold problem under a roof - that the combination of soffit vents and gable end vents alone tends to ventilate mostly the under-roof areas closest to the gables, and to under-ventilate the center of the roof.
It is also equally visually obvious that soffit vents alone are not very effective, though some venting occurs depending on wind direction and building orientation.
Soffit vents in the rakes are a larger equivalent of gable-end vents and will perform similarly, except that there will be more vent short circuiting
Question: how to improve venting around dormers & where ice dams are recurrent
8/27/14 Lee said:
We have a ridge roof with continuous soffit vents at the eaves and a full-length ridge vent. There is a large dormer on each side of the ridge, so eave-to-ridge styrofoam vent pans on the main roof are restricted to either side of the dormer, for a total of 10 feet (5 feet each side of the dormer) on a 30-foor wide roof. Most of the main roof has cathedral ceilings.
There is a small attic that we can access through closets, where we have access to the ridge line.
This attic area has R 30 insulation under the roof deck, because our heating and air conditioning ducting to and from the upper floor resides here. There is ample evidence of water condensation and we have significant ice dams. Looks to us like the vent pans may be blocked at the ridge and/or ridge vent may be blocked.
We are getting quotes from roofers to reroof, but are getting different opinions as how to correct what we have. Every roofer advises that we remove insulation under the roof deck and insulate attic floor to address ice dams. Very little helpful advice on how to address condensation/ ventilation. Any advice would be much appreciated.
Reply:
Lee
I agree that before spending to "fix" a problem we need an accurate diagnosis of what is the trouble. If necessary cut inspection openings in drywall to give visual access needed to evaluate the venting system.
Removing roof insulation and insulating the attic floor is an approach intended to give a "cold attic" (IF there is also good intake and outlet venting and IF we close off heated air leaks into the attic). But if the attic is to be occupied (you mention cathedral ceilings) that doesn't sound to me like an option.\
Choices are to go to a hot roof design (search InspectApedia) or to assure a working vent path from eaves to ridge.
Venting around a dormer of course is not possible so you might need a low half-ridge at the dormer front wall.
8/29/14 Lee Said
Dan, thank you for your advice. The attic is not to be occupied. We were told that the reason for insulating the attic roof rather than the floor was to keep heat that was probably "leaking" from the ducting from escaping to the outside
Given our problem with ice dams, it now appears that we should remove the roof insulation and insulate the attic floor. Regarding the ventilation, we have access to the roof ridge but not the soffit eave vents. Is there any other technique to figure out if the venting is working?
Even if it is working, given the size of the dormer on each side of the roof, will the air flow likely be sufficient to address the moisture buildup? Would an attic fan help pull air up from soffit vents through the ridge vent? Can you elaborate on what your suggested "low half-ridge at the dormer front wall" is? Apologies for all the questions...we are trying to get this right and really appreciate your help.
Reply:
Ah so there's always more data.
Indeed running HVAC ducts in an un-conditioned space not only increases the operating costs of the system but in the case of heating, sends heat into an attic where it increases the ice dam problem.
But if that were the only or chief problem in the home I would certainly not re-design the whole structure without first trying simpler approaches such as sealing any duct leaks and super-insulating the ductwork itself.
To see if venting is working one can try making spot airflow measurements, or in cold weather, perform some thermal scanning to see where heat losses on the home occur.
See inspectapedia.com/home_inspection/Thermography_Info.php
Watch out about where and how you use an "attic fan" - for example an exhaust fan in an attic, blowing outside, can increase the rate of heat loss into the attic from the building below as it creates relative negative pressure in the attic.
In general I prefer passive venting rather than having to rely on electrical power to drive fans just to vent a roof cavity. The central problems (similar to your concerns) are usually either blocked air flow pathways or inadequate intake or outlet area sizes.
We discuss half-ridge vents in our hot roof article at inspectapedia.com/ventilation/Un_Vented_Roofs.php
It's an air outlet that can go against a vertical wall to vent a lower roof segment.
Trickier to design would be air inlets to vent a roof space between the upper end of a dormer roof and the ridge of a main roof.
Question:
(Mar 5, 2015) Bob said:
Hi there, I have an attic ventilation question/problem. The house is a colonial in Connecticut. Built in the 40's the attic has blown in insulation covered by T&G planking over the ceiling joists. There are 2 28x32 double hung windows. 1 at each gable end. The previous owner vented a bath fan directly into the attic.
This has since been changed. They also installed fiberglass bat insulation in all the cavities on the gable ends and under the roof sheathing. There is also a ridge vent installed. My problem is condensation in the attic. There are no soffits to install soffit vents, there is no air gap behind the insulation to allow air flow up the roof. There are also no gable vents.
This is a walk up attic, so air is being pulled from the living space at least though this door. What is the best way to solve my venting issue. Thanks
Reply:
Bob
If I've got this right you have insulation in both the attic floor and in the ceiling and gable ends - but more, it sounds as if there is no attic venting whatsoever; the insulation job under the roof and at the gables made the attic more tight than before.
I'd not expect a lot of air draw up into the attic unless there is a leak out somewhere - perhaps at those gable end windows.
You could try sealing over and around the windows temporarily with plastic to see if this changes the air leak pattern, as well as sealing any ceiling penetrations and weatherstripping around the pull-down stair.
Ultimately we need to decide if this is going to be a hot roof design (un-vented) or a vented attic design (add gable and ridge vents).
In my experience, only if an attic is quite air tight (hot roof design) OR if there is adequate outdoor air inlet into a leaky condensate-plagued attic, at a ratio of about 2 x the outlet at the ridge, will we stop seeing the suction of heated air from house into the attic.
(Mar 5, 2015) Anonymous said:
Well, that's the thing, it presumably was designed to be a hot roof system. But at some point since, there was a ridge vent installed. There are no other exterior vented areas other than the 2 windows that are old and drafty, and the ridge vent. Should I just seal off the ridge vent from the inside? If so what might be the best way to go about it. I would guess that the condensation was mainly coming from the bath venting into the attic. Yes, you understood correctly on the insulation locations. Thanks for the help.
Question: my roofer is providing ridge vents but not improving soffit venting above a very minimal current intake set-up. Will this be OK?
I'm badly in need of your advice on ridge vent. I have a 32-year old 3-story townhouse that has 9 small soffit vents on the eaves: 3 square (4" x 4") vents with screen and 6 white round 4” vents with grill that seem to have been clogged with several layers of paint.
My roofing contractor (A) offers in the contract 2 ridge vents, i.e., "Cut out the peaks and install new CertainTeed Certi-vent 11 shingle over ridge vents.”
I got worried, and asked him if the outside air intake from our tiny soffits would be sufficient for the ridge vents to work efficiently. His reply is "Your house was not designed to ventilate the attic but the existing soffit vents should be adequate.": he has not measured the size of attic nor calculated soffit vent space.
Another estimator (B) says that we cannot have ridge vents because air intake from those tiny soffit vents won't be enough.
I asked the contractor (A) to provide me with data supporting his theory by performing a feasibility test on our attic and soffit ventilation system by measuring the length and width of the attic, calculating the area of ventilation needed, and calculating soffit vent space needed.
I would be grateful if you would send me your feedback on this issue. - S.C., Arlington VA 5/10/12
Reply: balance soffit intake with ridge outlet venting as follows:
It is very common for roofing contractors to include in their roof bid the installation of a ridge vent but to ignore soffit intake venting. We think that's because the roofer is working on the roof surface where adding the ridge vent is a quick and easy task during re-roofing.
In contrast, working under the soffits or eaves to fix or provide soffit intake venting is a different operation, needing different ladder or scaffolding set-up, and involves quite a bit more labor. Nevertheless, as a building owner you indeed need your under-roof venting design to work properly.
A competent onsite inspection by an expert usually finds additional clues that help accurately diagnose a problem with the design of both intake and outlet ventilation for a roof. That said, here are some things to consider:
A ridge vent allows air to exit from the building at the highest point - the ridge - as air is warmed and rises through the structure by natural convection. But if there is not adequate intake venting at the soffits or eaves, the exiting air at the ridge will increase building heating or cooling costs unnecessarily by exhausting air from the conditioned space below the attic floor or cathedral ceiling cavity.
On the other hand, with a ratio of about 2x soffit intake vent area for the ridge vent exit area, the roof venting design will provide sufficient outdoor air to ventilate the under-roof area year-round, reducing energy bills and avoiding both attic condensation problems and a hot attic that shortens roof life and increases building energy costs.
Precisely measuring the intake and exit vent areas can be a misleading step if your measurements do not consider the degree of blockage of the intake vents at the soffits or eaves due to the reduced area provided by perforated or slotted vent openings, insulation in the eaves or other factors.
Similarly, in our OPINION, the most popular (cheap, easy and quick to install) roll-out synthetic fiber low profile ridge vents (photo above left) pass less air in cfm than the older, uglier, aluminum ridge vents that we prefer.
Ultimately if you provide continuous, un-blocked soffit intake vents along the house eaves, using conventional perforated soffit covering panels or louvered continuous soffit vent intake strips and a conventional ridge vent of either type along all of the ridge lengths, stopping 6" or a foot before the gable ends of the home, your ridge venting system should work just fine.
Question: I'm installing PVC barge boards & soffits: do I need soffit vents considering there's no ridge vent?
(Apr 10, 2015) tina said:
I live in a bungalow. I'm having pvc barge boards and soffits fitted. Is it necessary to add soffit vents installed as the roof ridge is not ventilated.
Reply:
Tina
If your roof is not ventilated at the ridge you need to decide if you are building a "hot roof" home or a "ventilated roof" home.
In the ARTICLE INDEX given at ARTICLE INDEX
Question: city requires soffits be enclosed for fire safety - fire resistant drywall -
(June 17, 2015) TPKeller said:
I have a critical question. Nearly done with new home construction. Very small side-yard setbacks on my lot so the city fire code required all soffits along both sides (the longer dimension) of the house to be closed with fire-rated sheet rock.
T-shaped roof, full ridge vents, but this left only the front soffit open for incoming vent. I'm very afraid that I will not have sufficient cooler air intake to keep the attic vented properly.
I've talked until I'm blue in the face, nobody seems to believe this will be a problem. What options do I have? Would it help to install half-triangle gable vents in the lower corners of the gables on the back side of the house (opposite the end with the open soffits?)
Reply:
TP
In the INDEX to RELATED ARTICLES: ARTICLE INDEX to ARTICLE INDEX to BUILDING VENTILATION (linked above) you'll find solutions for homes with no eaves overhang - or look into a roof edge intake vent such as the Hicks Starter Vent and see if that's acceptable to your local code officials.
See details at ROOF VENT if NO SOFFIT
Watch out: if adding any roof intake venting violates fire code then your local officials feel it's unsafe for your situation; so we must respect their guidance. In that case an option is to re-design the building to go to a "hot roof" design.
What may not work well is to be stuck in-between with a "vented roof" design that's not adequately vented.
Question: venting a shed-roof addition
(July 29, 2015) Alex said:
I'm installing a shed roof addition to my cabin, I'm planning a continuous eave vent but am unsure to vent at the top of the shed roof?
The addition is 12x16 and the roof is metal. Should i consider venting out the sides of the shed on either end and reduce the cathedral type ceiling or is there an easier or more preferred method? The cabin is in upstate NEw York. Thanks very much.
Reply:
You can vent at the gable ends though that won't do much for you; look at installling a half-ridge exit vent at the upper edge of the shed roof.
Question: adding a ridge vent with no soffit intake vents on an older home?
(Aug 18, 2015) Ryan said:
I have an old brick house (circa 1870) with box gutters and the original standing seam metal roof. The attic has previously been converted into a finished loft space, essentially a cathedral ceiling over the bedroom with an open overlook from the finished attic. The roof itself is at its end of life, so I'm having it replaced with a traditional shingle roof. Since they'll be putting all new plywood decking, this seemed like the best opportunity to insulate. The contractor had recommended installing a ridge vent, but I'm fairly certain there's no soffit vents possible (due to the box gutters.) Would I be better off going with a closed off hot roof with sprayed cellulose insulation (or even rolled fiberglass), or trying to find another way to add intake ventilation? I live in the Cincinnati area, so I'll get hot, humid summers and some cold and ice in the winters.
Thanks for any help!
Reply:
Ryan I agree that you're asking a good question but as I can't see just how the roof is framed I'm not sure of the best answer. If the roof is being re-decked, what is happening to the built-in gutters? Find our email at the page bottom CONTACT link to send along some photos if you can and perhaps we can comment more usefully.
Generally a ridge vent with no soffit vents won't do much good for you and you'd then be better off with a hot roof design - or add venting intake at the eaves using solutions at ROOF VENT if NO SOFFIT
Question: Side eaves with no ridge vents, getting ice dam problems.
(Sept 6, 2015) Bob said:
I have side eaves with no ridge vents or soffit vents and I get a lot of ice dams ( storage on either side of my house). I just insulated the wall and floor instead of the ceiling, and installed soffit vents. Should this be enough? I cannot install ridge vents because it is a storage space that only go's half way of the roof.
Reply:
Bob: after leaky windows and doors, the principal direction of heat loss in buildings is up through ceilings and attics and roofs, followed by heat losses through walls and last down throug floors. That makes ceiling insulation a higher priority than floors and walls - if the ceiling is uninsulated.
Worse, depending on the leakiness of the building, insulating walls while leaving a ceiling cold may increase the rate of heat loss in a building by increasing the upwards movement of warm air: the stack effect.
If you cannot insulate the roof - which in some constructions is indeed the case - you're left with a "hot roof" approach: insulate the roof cavity without ventilation. The risk is later damage from indoor condensation or outdoor leaks collecting in and rotting the roof structure, so hot roof designs that work use very reliable roof coverings and good sealing of indoor air leaks. Search InspectApedia for HOT ROOF DESIGNS for articles about that approach as well as warnings about it.
Question: Salt Lake City house with 2/12 pitch roof and minimal intake venting & multiple layers of roof structures
(Sept 23, 2015) Paul said:
I have a rather peculiar situation with my soffits. The house is in Salt Lake City and was built in 1955 with a 2/12 pitch, tar and gravel roof. The 2x6 rafter tails were exposed and there are neat little screened cut-outs in the blocking for vents. Inside - the house has all cathedral ceilings. In the 1980s a large addition was added in the back with a virtually flat roof. At that same time another roof was framed directly on top of the first roof, also with 2x6s, with the same pitch. (yeah - bizarre) I am assuming this was to add more mass for insulation, but don’t know. Fascia was added to cover up the edges of both, so now the fascia is about 12" wide. There were no soffit vents in the top roof, just the ones in the original roof below. A new tar and gravel roof was then added.
A few years ago we had the roof re-done with asphalt shingles and - for code - the roofers added ridge vents. I would like to now go around and enclose the exposed rafter tails and overhang with soffit. The original 1955 vents are still exposed to the outdoors, but only ventilate the bottom/original roof. The ridge vents added by the roofers help with the top roof, but I am not sure how much since there are no baffles anywhere, and being closed-in with the cathedral ceilings, I am not sure how useful they are anyway.
Would it do any good to put vents in the new soffit I will be adding, since both the top and bottom layers of roof are each essentially closed-in? Is there any advantage to allowing air access to the inside of the original roof, since there is now another roof on top of it that is full of insulation? It is a strange situation, so any input would be greatly appreciated. Thanks!
Reply:
Paul:
Multiple layers of framed, sheathed roofs with shingles or other covering, built atop one another are a fire-fighting hazard and are prohibited in most U.S. jurisdictions as they make fighting a fire more difficult for the professionals - that could increase the risk of loss of life or property in your home.
Adding a ridge vent on the upper roof - the second structure - gives an unpredictable benefit, perhaps none, given the multiple roof structures.
You're welcome to use our email found at page bottom or top CONTACT link to send me some photos and sketches for clarity.
But I suggest addressing the safety question first.
(Sept 24, 2015) Paul said:
Fortunately, the vast majority of the old tar and gravel from the original 1955 roof was removed prior to the new roof being put on.
I will need to dig in there again to see what kind of ventilation space really exists. I am thinking that between each of the rafters I can cut out sections of the original sheathing between the two layers over where the soffits will go (to allow airlow into the top part of the overhang), and then put a couple of 2" diameter holes in the blocking on the top part, so that air can travel up under the top roof. I will post what I discover when I dig into it more.
Question: Massachusetts 1939 Cape converted to Colonial - no soffit vents can fit
(Oct 2, 2015) Kerstin T said:
I am in a 1939 Cape that was converted to a Colonial in the early 1970s in Massachusetts. We have a ridge vent, but no soffit vents and I was told that it is impossible to install soffit vents due to the construction of our roof.
We do have gable vents. I was just told that we are creating a negative pressure in our home with this and drawing all of the warm air into the attic in the winter which is contributing to ice dam issues. It was recommended that we remove the ridge vent. Will there still be adequate ventilation in the attic ? It is a small attic with only about 2 feet at the highest point. Thanks for your expertise.
Reply:
Perhaps you'd then be better off with a hot roof design - or you can make venting work at ridge and eves if you add venting intake at the eaves using solutions at ROOF VENT if NO SOFFIT
Question: need small peforation soffit vent coverings or screens to keep out Asian Lady Beetles & Cluster Flies
7 Nov 2015 Anonymous said:
The recommendations for continuous louver-style aluminum soffit vents and the "older, uglier aluminum ridge vents" ignores the real problem of insect entry. I have observed easy movement through these vents of Asian lady beetles and cluster flies prevalent in my area
I am now faced with retrofitting or replacing these vents with ones using finer mesh screening, but there are no commercially available ones that I can find. I share your negative view of the "popular plastic mesh type ridge vent" because it allows much more limited air flow, especially if the installer mashes it down flat, as I have sometimes seen. Do you have any specific suggestions for vents that allow air flow but keep these invasive insects out?
Reply:
Thanks for that interesting feedback: I've not heard of nor come across insect invasion through the soffit vent openings myself but I don't argue with first-hand experience.
The perforated soffit panels I've seen have openings just a few mm across and may be small enough to keep your lady beetles and flies out. But experts (cited) say that “Gaps of 1/8" or less will permit entry of lady beetles and other insects.”
As you are considering installing different soffit vent coverings I’d suggest a simpler approach: remove enough panels to lay flat copper screening material inside the soffits to keep the Ladyies and cluster flies out of the soffits. If you hold down the screening mechanically or with caulk at its edges or simply by laying a few furring strips on its upper surface that ought to keep bugs out. You’re also reducing the air intake flow rate so be sure your soffit panels are continuous rather than intermittent.
Details:
Asian Lady Beetles ( Harmonia axyridis (Pallas) what many call "lady bugs") are about 4 x 7 mm in size. (about 1/4" in length).
U. Kentucky department of entomolgy has a nice article on these insects and what attracts these harmless insects to buildings.
www2.ca.uky.edu/entomology/entfacts/ef416.asp
Excerpting:
… Asian lady beetles are attracted to illuminated surfaces. They tend to congregate on the sunnier, southwest sides of buildings illuminated by afternoon sun. Homes or buildings shaded from afternoon sun are less likely to attract beetles. House color or type of construction (concrete, brick, wood/vinyl siding) is less of a factor for attraction than surface contrast.
Contrasting light-dark features tend to attract the beetles -- dark shutters on a light background, light shutters on a dark background, windows edged with light-colored trim, gutters and downspouts on contrasting siding, etc. Once the beetles alight on buildings, they seek out crevices and protected places to spend the winter.
Please seeFLIES, MOSQUITOES REMOVE or REPEL for a more complete answer to this question.
This article is part of the series ROOF VENTILATION SPECIFICATIONS and
also ATTIC CONDENSATION CAUSE & CURE.. (C)Daniel Friedman - copyright protection trap.
...
Continue reading at ROOF VENTILATION SPECIFICATIONS or select a topic from the closely-related articles below, or see the complete ARTICLE INDEX.
Or see ROOF VENTILATION FAQs-2 - more-recent questions & answers about roof ventilation requirements & designs
Or see these
Recommended Articles
Suggested citation for this web page
ROOF VENTILATION FAQs at InspectApedia.com - online encyclopedia of building & environmental inspection, testing, diagnosis, repair, & problem prevention advice.
Or see this
INDEX to RELATED ARTICLES: ARTICLE INDEX to BUILDING VENTILATION
Or use the SEARCH BOX found below to Ask a Question or Search InspectApedia
Ask a Question or Search InspectApedia
Questions & answers or comments about attic moisture, condensation & ventilation: why are both soffit intake and ridge outlet needed?
Try the search box just below, or if you prefer, post a question or comment in the Comments box below and we will respond promptly.
Search the InspectApedia website
Note: appearance of your Comment below may be delayed: if your comment contains an image, photograph, web link, or text that looks to the software as if it might be a web link, your posting will appear after it has been approved by a moderator. Apologies for the delay.
Only one image can be added per comment but you can post as many comments, and therefore images, as you like.
You will not receive a notification when a response to your question has been posted.
Please bookmark this page to make it easy for you to check back for our response.
Our Comment Box is provided by Countable Web Productions countable.ca
Citations & References
In addition to any citations in the article above, a full list is available on request.
- In addition to citations & references found in this article, see the research citations given at the end of the related articles found at our suggested
CONTINUE READING or RECOMMENDED ARTICLES.
- Carson, Dunlop & Associates Ltd., 120 Carlton Street Suite 407, Toronto ON M5A 4K2. Tel: (416) 964-9415 1-800-268-7070 Email: info@carsondunlop.com. Alan Carson is a past president of ASHI, the American Society of Home Inspectors.
Thanks to Alan Carson and Bob Dunlop, for permission for InspectAPedia to use text excerpts from The HOME REFERENCE BOOK - the Encyclopedia of Homes and to use illustrations from The ILLUSTRATED HOME .
Carson Dunlop Associates provides extensive home inspection education and report writing material. In gratitude we provide links to tsome Carson Dunlop Associates products and services.


