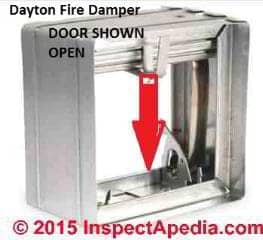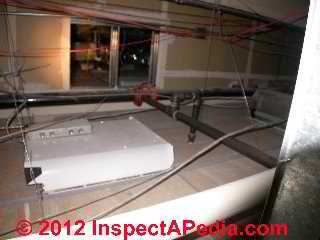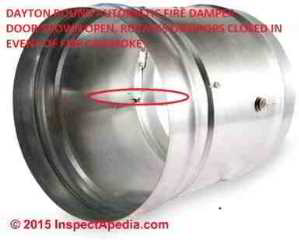 Automatic Fire Dampers
Automatic Fire Dampers
- POST a QUESTION or COMMENT about automatic fire dampers or fire/smoke dampers
Automatic fire dampers & fire/smoke dampers:
Automatic fire damper & fire/smoke damper types, codes, standards, operation & uses. This article describes the types, features, & operation of automatic dampers used to close off building areas or HVAC ductwork sections or zones in the event that a fire (heat) or smoke is detected in a building.
Fire dampers are usually passive devices used in HVAC systems and must be made of fire-resistant materials to meet flame spread requirements of building codes and standards. The article includes research & building code citations as well as references to pertinent standards for fire or fire/smoke dampers and notes differences between North American and European or other fire damper standards.
InspectAPedia tolerates no conflicts of interest. We have no relationship with advertisers, products, or services discussed at this website.
Automatic Fire Dampers in Buildings & HVAC Ductwork and how they work

The automatic fire/smoke damper operates (usually) by automatically closing a door or doors within the damper on the detection of a temperature increase or by operation of a separate smoke detector.
[Click to enlarge any image]
Fire damper rating in hours of fire resistance are classed (in the 2009 ICC model code) as having a minimum damper fire rating of 1.5 hours for "less than 3-hour fire resistance rated assemblies" or a minimum damper fire rating of 3 hours for "3hour or greater fire-resistance assemblies".
Our photo at at left shows a pair of open fire damper doors in the ceiling of a commercial building in New York City. In event of a fire these doors are intended to be automatically closed. Similar dampers may be installed right in HVAC ducts where the ducts pass between different building areas.
Details about automatic fire and smoke dampers are at AUTOMATIC FIRE SMOKE DAMPERS
Note: fire doors or fire dampers are "passive" fire protection devices in that they are designed to prevent fire or smoke spread or spread of toxic gases by compartmentalizing the fire - by isolating building areas from one another.
In contrast, active fire protection devices such as a fire suppression system (sprinklers) may slow the spread of a fire and aid in building occupant evacuation, but they do not prevent the spread of smoke or gases - the leading cause of death in fires. (Knapp 2011)
By passive fire damper devices we mean that electricity is not needed to operate the device. Rather, in the event of a temperature rise, a thermal core or element melts to permit spring-operated fire damper blades or doors to close.
Similar devices, fire and smoke dampers also have a fire-resistance rating and are designed to detect and respond to smoke even if temperatures in the ductwork do not rise, thus preventing the spread of smoke in a building even if the fire or smoke source is remote.
A smoke-operated fire/smoke damper is typically not passive in that it requires an electrical signal from the fire alarm signal to cause the damper to operate. Combination fire and smoke dampers are provided by Lloyd Industries cited below.
Above-left we illustrate the operation of an A-type automatic fire or smoke damper using a Dayton product as an example. In the event that a fire is detected by heat rise or by detection of smoke, a catch opens to permit a fire-resistant door to drop down, closing the duct in this rectangular device.
Steel shutter doors such as in Dayton's fire damper shown above are used in North America but may not be permitted in other jurisdictions such as Europe where additional fire-protection details require protection of the door or damper operating mechanism from heat.
Below we illustrate a C-type round HVAC duct fire damper also from Dayton. Testing of fire-dampers and fire/smoke dampers is typically required by local building codes whose test requirements vary by jurisdiction.
An automatic fire damper to block the spread of fire or smoke is required in air conditioning and heating ducts in some commercial installations and possibly by local residential building codes in some jurisdictions. An automatic fire damper is not the same thing as a manual or automatic heating or air conditioning zone damper control - it has a different purpose entirely.
In comparison, a zone damper is used to control warm or cool air flow to occupied spaces giving individual zone or area control over heating and cooling in warm air or cool air conditioning systems.
A fire damper might work similarly to an automatic duct damper, but its purpose is quite different: in the event that a fire is detected in a building or in its mechanical systems, (by heat or smoke or other means of fire sensing), the fire damper closes off the air duct to avoid spreading smoke or fire rapidly through the building. The fire damper is otherwise normally "open".
A fire damper and the air ducts where it is installed would typically be located to stop fire spread between floors or other sections of a building, and it would be constructed of fire resistant materials. Think of an automatic fire damper as something like a "fire door" in a building. It closes to prevent fire spread.
Watch out: at AIR FLOW TOO WEAK we report that a faulty HVAC duct fire damper resulted in poor building heating and high supplementary heating costs: the damper closed when it should have remained open.
Air Transfer Fire Dampers
Air Transfer Fire Dampers (ATFD) are through-wall air passage openings protected from fire or smoke spread by an automatically-operating closure door or equivalnt devicve. ATFD standards in the U.S. are provided by ASTM E2912 and ASTM E119. - Wikipedia, retrieved 28 Jan 2015, original source http://en.wikipedia.org/wiki/Fire_damper
Intumescent Fire Dampers
Intumescent fire dampers (not shown) are specified by ISO 10294-5:2005 and take a different approach to closing off air or smoke flow through an HVAC system in the event of fire. Intumescent materials are defined as a coating, sealant, or material that swells when heated, thus protecting the material below from fire or thus sealing a gap to prevent the spread of fire or smoke in the event of a fire or heat.
An intumescent fire damper is made using materials that swell to close off openings in the presence of heat or fire. Intumescent fire dampers are not mechanical (an advantage perhaps) but as with FIRE RETARDANT PLYWOOD products, age can affect the reliability of the product.
Photos of automatic fire dampers & controls wanted - Contact Us
Automatic flue dampers, thermostatically controlled zone dampers, and fire dampers are compared and distinguished at DRAFT REGULATOR, DAMPER, BOOSTER.
Fire Damper Operation Specifications
Using the 2009 ICC model code as an example we quote from that document:
716.3.3 Damper actuation. Damper actuation shall be in accordance with Sections 716.3.3.1 through 716.3.3.4 as applicable.
716.3.3.1 Fire damper actuation device. The fire damper actuation device shall meet one of the following requirements:
1. The operating temperature shall be approximately 50°F (10°C) above the normal temperature within the duct system, but not less than 160°F (71°C).
2. The operating temperature shall be not more than 350°F (177°C) where located in a smoke control system complying with Section 909.
716.3.3.2 Smoke damper actuation. The smoke damper shall close upon actuation of a listed smoke detector or detectors installed in accordance with Section 907.3 and one of the following methods, as applicable:
1. Where a smoke damper is installed within a duct, a smoke detector shall be installed in the duct within 5 feet (1524 mm) of the damper with no air outlets or inlets between the detector and the damper. The detector shall be listed for the air velocity, temperature and humidity anticipated at the point where it is installed. Other than in mechanical smoke control systems, dampers shall be closed upon fan shutdown where local smoke detectors require a minimum velocity to operate.
2. Where a smoke damper is installed above smoke barrier doors in a smoke barrier, a spot-type detector listed for releasing service shall be installed on either side of the smoke barrier door opening.
3. Where a smoke damper is installed within an air transfer opening in a wall, a spot-type detector listed for releasing service shall be installed within 5 feet (1524 mm) horizontally of the damper.
4. Where a smoke damper is installed in a corridor wall or ceiling, the damper shall be permitted to be controlled by a smoke detection system installed in the corridor.
5. Where a total-coverage smoke detector system is provided within areas served by a heating, ventilation and air-conditioning (HVAC) system, smoke dampers shall be permitted to be controlled by the smoke detection system.
716.3.3.3 Combination fire/smoke damper actuation. Combination fire/smoke damper actuation shall be in accordance with Sections 716.3.3.1 and 716.3.3.2. Combination fire/smoke dampers installed in smoke control system shaft penetrations shall not be activated by local area smoke detection unless it is secondary to the smoke management system controls.
716.3.3.4 Ceiling radiation damper actuation. The operating temperature of a ceiling radiation damper actuation device shall be 50°F (27.8°C) above the normal temperature within the duct system, but not less than 160°F (71°C).
- International Code Council ICC, IBC 2009, Section 716, Ducts and Air Transfer Openings, Chapter 7 - Fire and Smoke Protection Features, retrieved 28 Jan 2015 [copy on file]
Sources of Fire Dampers
- Dayton Fire Dampers - Grainger, Website: http://www.grainger.com/
- DuraSteel from DuraSystems, 199 Courtland Avenue, Vaughan, Ontario Canada L4K 4T2 Tel: 1-866-338-0988 E-mail: durasystems@durasystems.com Website: http://www.durasystems.com/
Excerpt: DuraSteel is a unique non-combustible material consisting of two metal sheets mechanically bonded to a cement fibre core. DuraSteel is lightweight and used in the construction of fire and blast resistant barriers, ductwork, enclosures and structures. DuraSteel is exceptionally robust, resistant to impact, unaffected by moisture and once installed requires minimal maintenance even in the most aggressive atmospheres. - Lloyd Industries Fire Dampers: Looyd Industries, 231 Commerce Dr. Montgomeryville, PA 18936 USA Tel: USA 212-412-4445, Email: Email: lloydind@firedamper.com , Website: http://firedamper.com/
Fire Damper Research & Information
- AMCA Publication 503-03, Fire, Ceiling (Radiation), Smoke and Fire/Smoke Dampers Application Manual, Air Movement and
Control Association International, 2003. - Greencheck, "Life Safety Dampers Selection and Application Manual", (2014) Greencheck, PO Box 410, Schofield WI 54476, USA, Tel: 715-359-6171, Website: www.greencheck.com, retrieved 28 Jan 2015, original source: http://www.greenheck.com/media/pdf/catalogs/LSDApplSelection_catalog.pdf
- Knapp, John, "Fire Dampers and Smoke Dampers: The Difference is Important", AMCA International inmotion, Fall 2011, www.amca.org, Air Control Solutions, Ruskin, Grandview MO USA, retrieved 28 January 2015,original source: https://amca.org/UserFiles/file/FireSmokeDampers.pdf
- International Code Council ICC, IBC 2009, Section 716, Ducts and Air Transfer Openings, Chapter 7 - Fire and Smoke Protection Features, retrieved 28 Jan 2015 [copy on file]
- NFPA 80: Standard for Fire Doors and Other Opening Protectives
- UL 555 Standards for Safety, Fire Dampers
- UL 555S Smoke Dampers, and applications requirements, Underwriters Laboratories, June 1999.
Reader Comments, Questions & Answers About The Article Above
Below you will find questions and answers previously posted on this page at its page bottom reader comment box.
Reader Q&A - also see RECOMMENDED ARTICLES & FAQs
On 2021-06-12 by (mod)
@Kenny,
I can only offer a very general comment because we have not a shred of information about your building.
Fire dampers are generally located in ducts or in areas of buildings that are used for passing ventilation air.
You wouldn't expect there to be a fire damper in the middle of a closed wall cavity.
Beyond that I think your best bet is to get a very thorough building inspection of the air and ventilation systems in the building.
Watch out: It's too important - life safety risks are involved - so just speculating instead of a complete inspection for proper location, function, application of fire dampers in a nursing home is not a good idea.
On 2021-06-11 by Kenny - trying to locate fire dampers in a nursing home
We are trying to locate fire dampers in a nursing home and can’t find any documents but are they all located with a wall penetration point?
Or can they be anywhere else? We have to change the links for inspection and document everything. Thank you
On 2020-12-12 by (mod)
Doug:
More research is needed, but the UL 555 Fire Damper test standard originated in 1966. That's probably a reasonable ballpark year.
Why do you ask?
On 2020-12-12 by Doug
What year did fire dampers become a requirement when building commercial buildings and condos ?
...
Continue reading at FIRE STOPPING in BUILDINGS or select a topic from the closely-related articles below, or see the complete ARTICLE INDEX.
Or see these
Recommended Articles
- TYPE B-VENT ROOFTOP CLEARANCE
- CONCEALED SPACE FIRE CODES
- FIRE-BLOCK Fire Retardant Foam Spray Building Insulation
- FIRE & SMOKE DAMPERS, AUTOMATIC
- FIRE STOPPING in BUILDINGS
- WILDFIRE DAMAGE PREVENTION for HOMES
Suggested citation for this web page
FIRE & SMOKE DAMPERS, AUTOMATIC at InspectApedia.com - online encyclopedia of building & environmental inspection, testing, diagnosis, repair, & problem prevention advice.
Or see this
INDEX to RELATED ARTICLES: ARTICLE INDEX to BUILDING FIRE SAFETY
Or use the SEARCH BOX found below to Ask a Question or Search InspectApedia
Ask a Question or Search InspectApedia
Try the search box just below, or if you prefer, post a question or comment in the Comments box below and we will respond promptly.
Search the InspectApedia website
Note: appearance of your Comment below may be delayed: if your comment contains an image, photograph, web link, or text that looks to the software as if it might be a web link, your posting will appear after it has been approved by a moderator. Apologies for the delay.
Only one image can be added per comment but you can post as many comments, and therefore images, as you like.
You will not receive a notification when a response to your question has been posted.
Please bookmark this page to make it easy for you to check back for our response.
Our Comment Box is provided by Countable Web Productions countable.ca
Citations & References
In addition to any citations in the article above, a full list is available on request.
- Wikipedia Web: https://www.wikipedia.org/ provided background information about some topics discussed at this website provided this citation is also found in the same article along with a " retrieved on" date. NOTE: because Wikipedia entries are fluid and can be amended in real time, we cite the retrieval date of Wikipedia citations and we do not assert that the information found there is necessarily authoritative. - "Fire Damper", Wikipedia, retrieved 28 Jan 2015, original source http://en.wikipedia.org/wiki/Fire_damper
- In addition to citations & references found in this article, see the research citations given at the end of the related articles found at our suggested
CONTINUE READING or RECOMMENDED ARTICLES.
- Carson, Dunlop & Associates Ltd., 120 Carlton Street Suite 407, Toronto ON M5A 4K2. Tel: (416) 964-9415 1-800-268-7070 Email: info@carsondunlop.com. Alan Carson is a past president of ASHI, the American Society of Home Inspectors.
Thanks to Alan Carson and Bob Dunlop, for permission for InspectAPedia to use text excerpts from The HOME REFERENCE BOOK - the Encyclopedia of Homes and to use illustrations from The ILLUSTRATED HOME .
Carson Dunlop Associates provides extensive home inspection education and report writing material. In gratitude we provide links to tsome Carson Dunlop Associates products and services.


