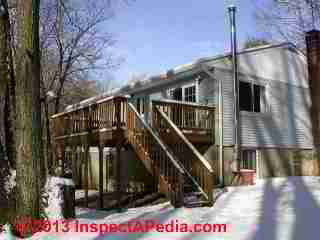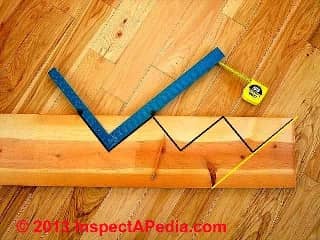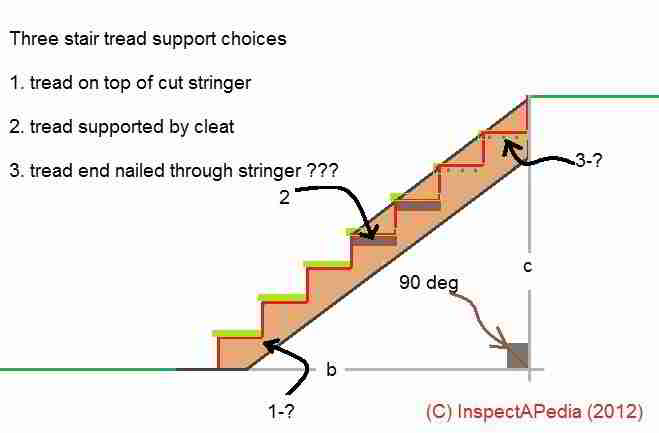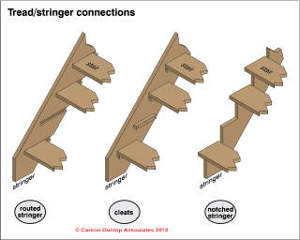 Deck Stair Planning
Deck Stair Planning
Deck Design-Build Online Guide
- POST a QUESTION or COMMENT about deck stair planning, design-build, & actual construction
Start here to plan for the construction of deck or porch stairs. This article defines basic stair terms: rise, run, stringer, tread and othe rcomponents. We describe options for different types of stair supporting stringers and we give advice about choosing lumber to build deck stair stringers, treads and risers.
This three-part deck stair article series describes how to build exterior stairs used at decks & porches. We include critical safe-construction details for stairs used to access decks and porches, including avoiding unsafe deck stairs and railings.
InspectAPedia tolerates no conflicts of interest. We have no relationship with advertisers, products, or services discussed at this website.
How to Plan for the Construction of Deck or Porch Stairs

Stairs are primarily functional elements, but they can also have a large impact on the visual appeal of a deck. They can be prominent and grand, or minimal and understated.
Sometimes the site and deck style dictate the type of stairs you need; at other times you have a great deal of latitude in the design. Either way, stairs can be a major component of your deck’s appearance, so take some time to find a style that suits you.
One of the most visible parts of a stairway is the railing. Whether you are required to include a railing or just want to have one, be sure to include the railing in your overall design.
Likewise, lighting the stairs and the landing is an important safety consideration and may be required by your local building codes.
Stairs with three or more steps should have a railing on at least one side. The railing must be located 30 to 38 inches above the nosing on each tread. Railing posts must be spaced no more than 5 feet apart, and balusters must be spaced no more than 4 inches apart. Deck stairs are frequently built without risers, but codes often require them, and many people think stairs also look much better with risers.
To help keep children or pets from falling through, the triangular area formed by the tread, riser, and railing must not be large enough to permit a 6-inch ball to pass through. The stringers should be attached to a concrete pad, and the stairs and landing may have to be illuminated.
Stair Support Components: definition of Stair Stringer
The basic framing components of stairs are stringers, also called carriages. Typically made out of 2 X 10s or 2 X 12s, stringers are often cut to create level surfaces for treads and plumb surfaces for risers. Stringers can also be solid boards with brackets attached for the treads. Stringers can be attached to the deck framing and the landing pad with angle brackets.
The treads and the risers are related components. Treads are the part you walk on. Risers, if any, fill the vertical gaps between treads.
How to Determine the Stair Dimensions: definition of stair rise, stair run, stair tread dimensions
 Regardless of how you plan to build your stairs, you must first calculate the overall dimensions. In the terminology of stair building,
Regardless of how you plan to build your stairs, you must first calculate the overall dimensions. In the terminology of stair building,
- Stair rise is the vertical distance or height that the stairs will ascend from the lower walking level to the upper level.
The total rise is the vertical distance the stairs must travel from the landing to the deck surface. The measurement should be taken directly over the landing pad, not off the end of the deck. Use a level or 2 X 4 to extend the deck surface over the pad, then measure the total rise from the pad.
The next step is to calculate the unit rise (the vertical distance from one tread to the next). Let’s assume that the total rise is 32 inches. Divide that figure by 7, which is an ideal unit rise. The result, rounded to the nearest whole number, is the ideal number of risers (5 in this example).
Now divide the total rise (32") by the number of risers (5), to determine the actual unit rise (6.4 inches). You might find a rise of less than 6 1/2 inches to be too short, in which case you could reduce the number of risers to 4, resulting in a unit rise of 8 inches but that step would be a bit tall and not ideal. - Stair run is the horizontal distance over which the stairs will traverse in the course of the ascent or descent. When building deck stairs, unlike interior stairs, you are usually not pressed for space, so you can plan for a convenient and comfortable tread depth.
- Stair treads are the walking surface of the stair. Stair tread width is the long-dimension of that walking surface and will be close to the stairwell width. A good stair width is 36". Stair tread depth is the distance from the front or nose of the stair tread to the back edge of the stair tread. Typical stair tread depth is around 10".
Framing tip: when planning stair tread dimensions keep in mind that if your ideal tread depth is a dimension that is just slightly more than available lumber you may have to purchase and waste much of larger sized boards. Using treated 2x lumber for exterior deck stairs remember that a 2x12 is not a full 12 inches in width - more like 11 1/4 to 11 1/2. Measure the actual lumber width available.
We explain more sources of variation in stair tread width at DECK STAIR BUILDING DETAILS. - Stair risers are vertical boards that enclose the openings between stair treads in a "closed riser" design. In open riser stairs there are no riser boards installed.
Details about how to calculate the stair rise and run are given at STAIR RISE & RUN CALCULATIONS.
Stair Stringer Options
 Much of the variation in stair styles boils down to how you handle the stringers. The easiest stairs to construct use solid stringers with metal brackets supporting the treads, and no risers. This style is best used on short, narrow stairs or where risers are not required.
Much of the variation in stair styles boils down to how you handle the stringers. The easiest stairs to construct use solid stringers with metal brackets supporting the treads, and no risers. This style is best used on short, narrow stairs or where risers are not required.
Cut stringers involve more effort, but they result in stronger, more attractive stairs.
They also provide a solid vertical surface for attaching risers. If you want to build stairs with cut stringers, but prefer the profile of solid stringers, you can add a decorative trim board.
Illustration at left provided courtesy of Carson Dunlop Associates, Toronto [ carsondunlop.com ].
Deck Stair Landing Choices
The landing is a very important consideration for any stairway, since it provides a firm surface for the first step up or the last one down. On decks, the landing also serves as support for the stringers. The best type of landing is a concrete pad. With careful planning it is possible to pour the pad while you are working on the footings and piers, but it i% safer to wait until the decking is installed.
The bottoms of the stringers are usually attached to the landing pad with angle brackets. Alternatively, the stringers can be cut to fit over a 2 X 4 kickboard fastened to the pad. For short stairs, you may be satisfied with a landing of compacted gravel; attach two 2 X 4s across the bottoms of the stringers to distribute the load.
Choose the lumber size
Short deck stairs can often be made with 2 X 10 stringers, although many builders routinely use 2 X 12s. The critical determination is the minimal width left in the board after the notches have been cut. If this width would be less than 4 inches you should use wider boards for the stringers.
To determine the length of boards you will need for the stringers, use your framing square and a tape measure, and assume that 1 inch on either represents 1 foot. On many squares, one edge of the square is graduated in twelfths of an inch to facilitate this calculation.
Figure the total rise and total run in terms of feet and inches, then mark the total run on the long side of the square and the total rise on the short side.
Determine the distance between the marks with a tape measure to determine the minimum length of the boards you will need.
...
Continue reading at DECK STAIR BUILDING START or select a topic from the closely-related articles below, or see the complete ARTICLE INDEX.
Or see these
Recommended Articles
Suggested citation for this web page
DECK STAIR PLANNING at InspectApedia.com - online encyclopedia of building & environmental inspection, testing, diagnosis, repair, & problem prevention advice.
Or see this
INDEX to RELATED ARTICLES: ARTICLE INDEX to STAIRS RAILINGS LANDINGS RAMPS
Or use the SEARCH BOX found below to Ask a Question or Search InspectApedia
Ask a Question or Search InspectApedia
Try the search box just below, or if you prefer, post a question or comment in the Comments box below and we will respond promptly.
Search the InspectApedia website
Note: appearance of your Comment below may be delayed: if your comment contains an image, photograph, web link, or text that looks to the software as if it might be a web link, your posting will appear after it has been approved by a moderator. Apologies for the delay.
Only one image can be added per comment but you can post as many comments, and therefore images, as you like.
You will not receive a notification when a response to your question has been posted.
Please bookmark this page to make it easy for you to check back for our response.
Our Comment Box is provided by Countable Web Productions countable.ca
Citations & References
In addition to any citations in the article above, a full list is available on request.
- [1] Steve Bliss's Building Advisor at buildingadvisor.com helps homeowners & contractors plan & complete successful building & remodeling projects: buying land, site work, building design, cost estimating, materials & components, & project management through complete construction. Email: info@buildingadvisor.com
Steven Bliss served as editorial director and co-publisher of The Journal of Light Construction for 16 years and previously as building technology editor for Progressive Builder and Solar Age magazines. He worked in the building trades as a carpenter and design/build contractor for more than ten years and holds a masters degree from the Harvard Graduate School of Education. Excerpts from his recent book, Best Practices Guide to Residential Construction, Wiley (November 18, 2005) ISBN-10: 0471648361, ISBN-13: 978-0471648369, appear throughout this website, with permission and courtesy of Wiley & Sons. Best Practices Guide is available from the publisher, J. Wiley & Sons, and also at Amazon.com - [2] Decks and Porches, the JLC Guide to, Best Practices for Outdoor Spaces, Steve Bliss (Editor), The Journal of Light Construction, Williston VT, 2010 ISBN 10: 1-928580-42-4, ISBN 13: 978-1-928580-42-3, available from Amazon.com
- [3] Prescriptive Residential Wood Deck Construction Guide, based on the 2009 International Residential Code, American Forest & Paper Association, Inc., provided by reader Mark Morsching from Everflashing.
- [4] Mark Morsching, Everflashing, Tel: 800-550-1667, Email: everflashing@gmail.com. The Everflashing product comes in G-185 and Stainless Steel and is intended for use with treated lumber with copper in it. Everflashing produces a variety of specialty flashing products including flashings for use with decks at deck ledgers and deck perimeters.
- [2] Manual for the Inspection of Residential Wood Decks and Balconies, by Cheryl Anderson, Frank Woeste (Forest Products Society), & Joseph Loferski, October 2003, ISBN-13: 978-1892529343,
- [5] Claudia Hudson, Asheville NC, Tel: 828-252-0644 Email: claudiahudson@charter.net . Ms. Hudson is an SEO copyrighter / content writer. She has provided background research and text for InspectApedia's articles on deck and porch construction methods & procedures. April 2013.
- In addition to citations & references found in this article, see the research citations given at the end of the related articles found at our suggested
CONTINUE READING or RECOMMENDED ARTICLES.
- Carson, Dunlop & Associates Ltd., 120 Carlton Street Suite 407, Toronto ON M5A 4K2. Tel: (416) 964-9415 1-800-268-7070 Email: info@carsondunlop.com. Alan Carson is a past president of ASHI, the American Society of Home Inspectors.
Thanks to Alan Carson and Bob Dunlop, for permission for InspectAPedia to use text excerpts from The HOME REFERENCE BOOK - the Encyclopedia of Homes and to use illustrations from The ILLUSTRATED HOME .
Carson Dunlop Associates provides extensive home inspection education and report writing material. In gratitude we provide links to tsome Carson Dunlop Associates products and services.

