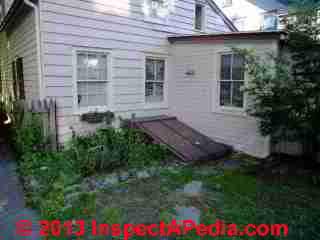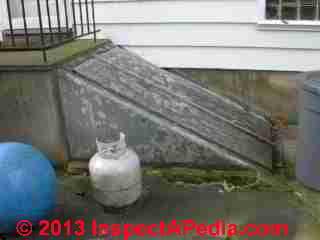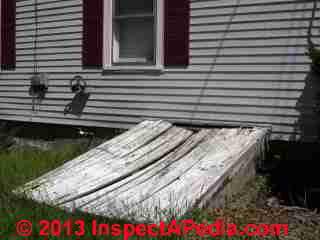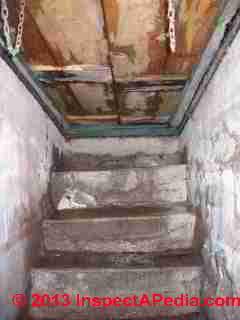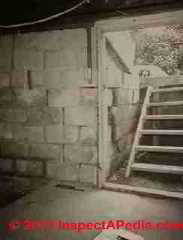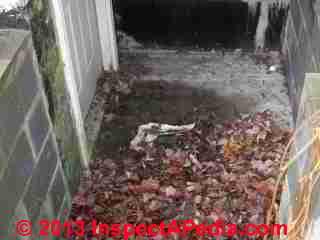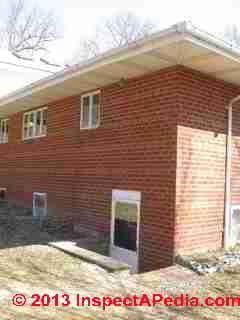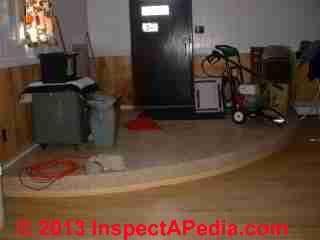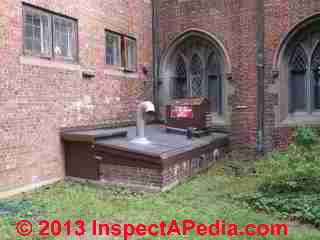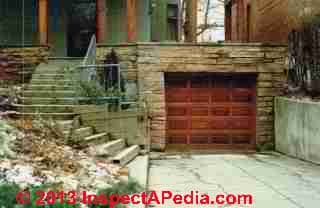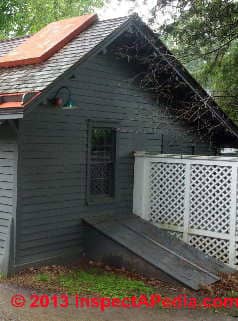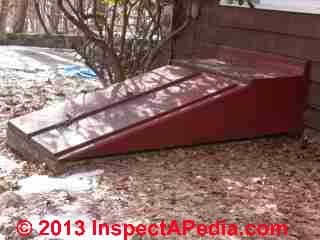 Basement walk-out covers & accessways
Basement walk-out covers & accessways
Bulkhead doors & basement exit stair covers, construction, sources & safety
- POST a QUESTION or COMMENT about water & weather protection at exit doors from basements or garages to the building exterior
Basement walkout doors & covers: this article describes basement walkout doors & door covers, also called bulkhead doors - exits from a below-grade building basement directly to the exterior should be protected from the weather.
Without a safe and weather-tight cover basement water entry and even building flooding are likely in most climates. Traditional wooden and site-built basement exit walkout covers are fine if maintained, but as we illustrate here, rotted walk-out door covers can be dangerous. We include information on where to buy bulkhead or basement walkout doors.
InspectAPedia tolerates no conflicts of interest. We have no relationship with advertisers, products, or services discussed at this website.
Basement Walkouts: stairs, walkout covers, choices, construction, inspection & repair
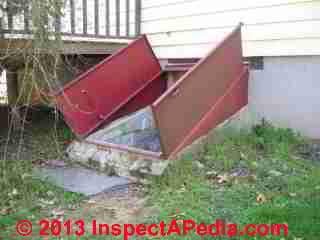 Steel Basement Walkout Door Covers
Steel Basement Walkout Door Covers
Shown at left is a traditional steel basement walk-out door cover. Bilco®, a manufacturer of steel basement walk-out doors has been widely-enough used in North America that some people refer to these doors as "Bilco doors" - which perhaps Bilco appreciates.[1]
You'll notice that the installer built a foundation for the basement exit door that extends above ground level - a step to keep surface runoff water from entering the outdoor stairwell down into the basement.
[Click to enlarge any image]
Watch for these defects and hazards at this type of steel basement walkout door installation:
- Air or water leaks at the flashing above the walk-out door where it abuts the building exterior foundation or wall, and rot or insect damage at this location as well as all around wooden doors into the basement that may be installed in the actual doorway at the stair bottom
- Broken or rust-damaged door springs, hinges, or handles
- Roof spillage onto the steel walk-out door (photo below left)
- Trip hazards at the door threshold (photo above)
- Unsafe stairs down into the basement
Our photo at below left illustrates what looks at first glance like a perfectly nice basement walkout door cover installation.
Looking more closely at the lower right door panel you'll see it's covered with green algae; We think that a history of roof spillage onto this door invites rust damage to the door and leaks into the building.
Above the basement walkout door was cleverly installed against an entry porch to give headroom for the basement entry stairwell. But take a look at the moss and algae growing around the foundation of the door (look out for rust-perforation in those locations).
And though it's not quite obvious in this photo, in-slope sidewalk paving around this basement entry drains towards the steel "Bilco-type" door rather than away from it. As this basement walkout was installed without an above-ground curb water freely runs down the steps into the basement in wet weather.
Damaged, Leaky, Unsafe Basement Walkout Doors
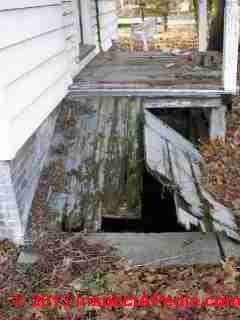
These photos each show a rotted and unsafe bulkhead door made of wood.
The photo above is so horrible that it's condition is obvious to just about anybody who might visit this Poughkeepsie home. But what about the un-expected injury to the heating service technician who was asked to enter the home by this pathway to perform emergency heat repairs when no one was at home to let the service person into the basement by another, safer entry?
Above the wooden bulkhead door shows a hazard that some homeowners may not anticipate: a fall-through collapse of this door when visiting children or workers stand on its surface.
And below we illustrate fresh evidence of a leaky home-made bulkhead door. The door structure looks as if it too may be rotted, and we note that the steps are uneven in slope, pitch, and rise. And wet steps add to the slip trip fall hazard.
This stairway is rampant with trip hazards and thus is unsafe.
Access to these doors should be blocked and marked off as unsafe. The doors also leak, inviting basement water entry at each rain. When these doors are replaced, build the curb up above ground level and provide locking security as well.
Frost Damage to Basement Walkout Door Foundations & Walls
Despite construction on footings below the frost line, in freezing climates we often find frost-damaged foundation walls around the stairwell beneath a bulkhead door intended to protect the basement walk-out.
You can see that the block foundation wall on the right side of the stairwell shown above has been patched from time to time, apparently in an attempt to address leakage and frost cracking.
And at left you see very severe frost damage to a concrete block foundation that occurred only at the basement walk-out stair and foundation for the bulkhead door at this home.
Why?
- A second door closing off the basement area from the bulkhead door stairwell keeps building heat out of the stairwell, increasing the chances of frost-push against the stairwell sides.
- The inside-corner formed by the intersection of the basement walkout stairwell and the building foundation tends to trap water against the foundation walls, especially if the stairwell is located in an area beneath a roof eaves whose gutter and drainage system are not maintained.
Basement Walk-Out Stairway Drain Clogs
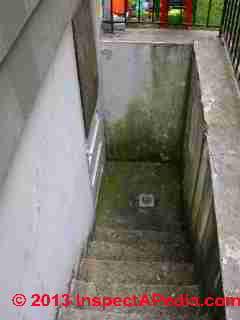
Above the green algae in this basement walk-out stairwell tells us of a history of wet conditions and a serious slip trip and fall hazard on these stairs. (SLIPPERY STAIRS, WALKS, ROOFS)
And above we illustrate how reliance on a basement walkout stairwell drain to keep water out of the basement is a chancy proposition.
Unprotected Basement Exit Doorways to the Outside
Basement exits to outdoors should be protected from the weather by a roof or other means.
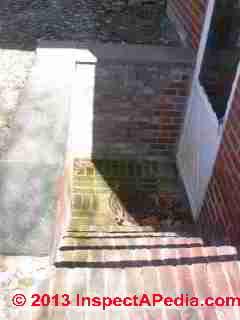
When a basement exit stairway such as the installation at above has no protection from the weather we expect to find one or more occurrences of basement flooding or at least water entry over the life of the building.
Look closely at the photo above: we see that a drain was installed in this basement exit passage.
We hope that the bottom of the basement walkout stairwell is below the level of the basement floor slab so that when leaves or snow cover block the drain we don't end up with a basement flood. But what about when the drain just stops working?
Here is the interior of the basement whose door to the exterior was shown above. This was a well-kept home, but nevertheless basement leakage had been chronic through the basement walkout stairway.
The owner finally constructed a raised masonry platform indoors to reduce recurrent water damage to the floor.
Nevertheless, when the exterior basement exit door stairwell drain clogs and floods water can certainly rise high enough to enter this room and flood the basement again. That's just what happened.
Secure & Leak-Proof Bulkhead Doors
Below we illustrate a basement access that is not intended for general public use. This locked hatchway covers mechanical systems equipment.
The EPDM roof and secure flashing at the building along with an above-grade-level curb are intended to keep water out of the mechanicals pit.
Basement Garage Exits to the Outdoors Also May Need Protection
This garage door facing an in-sloping driveway illustrates a common source of basement water entry and flooding.
Typically the builder installs an intercept drain across the garage entry to reduce the chances of a basement flood.
But what happens when leaves, snow, or frozen snow cover the intercept drain?
It is likely that over the life of this home it will suffer from water entry down this driveway, into the garage, and often into the rest of the home's basement as well.
Because construction of a protective roof over the entire driveway may not be feasible or may even be prohibited by local codes, provision of a berm across the garage entry, a raised garage floor, and careful maintenance of the intercept drain may be the best options for this homeowner.
In-Garage Stairs to Basement = explosion waiting to happen
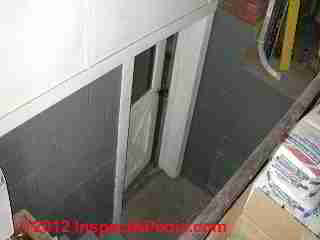
At left, in a variation of basement walk-out stairs we illustrate an unsafe entry stair passing from a residential garage into the home's basement.
Watch out: As heating equipment is most often found in the home's basement, imagine the explosion that may occur (one did, despite our emphatic warnings, in Fishkill NY) if a vehicle leaks gasoline and gasoline fumes into the garage.
Gasoline fumes, heavier than air, fall down the stairwell, into the basement (or crawl space) where, at the next spark or flame, there is risk of an explosion.
See details
at ELEVATE OIL or GAS BURNER 18" ABOVE GARAGE FLOOR
A "fire door" in the stairwell bottom is not enough security for this installation. In fact, as you can see, the (not fire-rated) door has been left ajar.
See details at GARAGE DOOR & DOOR OPENER SAFETY
Where to Buy Steel Bulkhead Doors & Cellar Doors or Basement Walk-out Doors
- The Bilco Company P.O. Box 1203 New Haven, CT 06505 Phone: (203) 934-6363 Fax: (203) 933-8478, Residential Products, Phone: (800)854-9724, E-mail: Residential Sales, Commercial Products, Phone: (800)366-6530, E-mail: Commercial Sales Bilco Basement Doors, Egress Window Wells, and Roof Access Hatches, Automatic Fire Vents, Floor Access Doors Hath Railing Systems, Ladder Safety Posts, Intrusion Detection Systems, Bilco Website: http://www.bilco.com/ [Available at building suppliers & lumber yards such as Loews & Home Depot Stores] Bilco has sales offices in most parts of the world.
- Gordon cellar doors, 170 Spring Street Southington, CT 06489 (800) 333-4564 website: http://www.gordoncelladoor.com/
- LuciGold Inc., 145 Main St., Buzzards Bay, MA 02532, LuciGold aluminum bulkhead doors, Email: Rmason@Lucigold.com, Website: www.lucigold.com/contact-us/
- MilcoR Floor & Access Doors, Milcor Corporation 5030 Corporate Exchange Blvd. SE Grand Rapids, MI 49512 P (800) 624-8642 F (855) 549-2674. MilcoR produces aluminum as well as steel access doors & panels and related products.
At left: a steel bulkhead door at the FDR estate in Hyde Park, NY.
Door Codes: Building Code Requirements Regarding Basement Walkout or Bulkhead Doors
Clarification from "Residential exit doors, stairways, landings, handrails and guards [ copy on file as /Stairs/Stair_Code_NYS_Bulleting_RCstairsTB.pdf ] - for New York:
RCNYS section R310, entitled “Emergency Escape and Rescue Openings,” includes section R310.3 which addresses bulkhead enclosures (“bilco” type doors). This section requires bulkhead enclosures to provide direct access to the basement.
This part does not preclude the installation of an insulated side hinged door at the bottom. In addition to the requirement for the minimum net clear opening with the bulkhead door panels in the fully open position required by R310.1.1, section R314.9 is applicable.
Since the bulkhead is an emergency escape and rescue opening, it does not serve as part of the required building egress (section R311).
The last part of section R314.9 exempts the bulkhead from the requirements of sections R312, landings, R314,stairways, and R315, handrails, when the bulkhead stairway is covered by a bulkhead enclosure with hinged doors.
Reader Comments, Questions & Answers About The Article Above
Below you will find questions and answers previously posted on this page at its page bottom reader comment box.
Reader Q&A - also see RECOMMENDED ARTICLES & FAQs
On 2019-08-03 by (mod) -
See my comments May 14
On 2019-08-03 by Phil
@Anonymous, I have the same problem as you wwerner@zoomtown.com. What solutions did you come up with for your basement walk out?
On 2018-09-26 by (mod) -
Robin, you're right that it's just not feasible to have a handrail that is part of the bulkhead door itself, but you can install a handrailing and landing platform that comes even with the door's outer edge;
There are more complicated hinged, lift-out handrails used at some roof access hatches where the same problem occurs, but I'm doubtful that product is cost justified for a residential installation.
On 2018-09-18 by Robin
We had a steel bulkhead put in for basement exit and now inspector Ian aging we need a handrail that goes to the top step and at the entry. How can we design a handrail that goes that high without hitting the bulk head when we close the doors?
On 2018-02-28 by Jack
I had a contractor build a cover over my walk up stair that is essentially a roof with shingles. The basement is completely below grade. The stairs are adjacent and parallel to the rear basement wall. The square landing at the bottom has an old circular drain in the middle (not sure where it leads, if it even works).
I also had a long drain installed that spans the entire doorway just outside the basement door (which is tied into the French drain that runs around the basement foundation). Keeping the drain(s) clear of debris is a must, hence the stairway cover. The cover is for all practical purposes a roof as if a roofer had built it, with shingles and a 10% slope leading away from the house. It's in two parts, divided more or less evenly into a fixed part over the lower part of the stairs and a liftable part over the upper part of the stairs.
The liftable portion, which is maybe 5' by 8', is hinged at the house and has handles.
Trouble is, it's heavy as hell. Also if you actually lift it, the flashing between the house and the cover bends permanently and then doesn't drain right. I only ever lift it when absolutely necessary, like when moving a new furnace into the basement.
In an emergency an adult could get out from the inside. I plan to deal with these issues by improving the flashing and rigging a lever or jack so a weaker person can lift it from the inside. But it has remained sturdy, and only after 10 years do the shingles need replacing.
On 2017-10-26 by Harris
do you make a12food long bulk head cover?
On 2016-10-17 by John K
Is there something I can use to put over a leaking wooden cellar bulkhead such as a hard plastic cover?
On 2016-03-03 by (mod) - contact information for Bilco Doors
Anon
The Bilco door company distributes basement walkout covers in many countries around the world, including Canada. (Bilco Canada).
Bilco Canada
http://WWW.BILCO.COM
BILCO@BILCO.COM Mailing Address:
1050 Brydges St
LONDON, Ontario
N5W 2B4
Location Address:
1050 Brydges St
LONDON, Ontario
N5W 2B4
Tel.: (519) 659-7331
FAX: (519) 455-8593
On 2016-03-02 by Anonymous
We are looking for the name of a Canadian distributor for the basement walk-out cover. Please advise...we saw a mention of a Canadian dealer earlier today on our search. thanking you for your help....Norma
On 2014-05-14 by (mod) -
Indeed Anon, I've seen this problem flood basements, especially when there is a stairwell that collects roof spillage.
The best solution is to enclose the basement walkout with walls and a roof, combined with a raised curb above ground level around the stair entry - in my opinion. It's a pricey fix but is the most reliable, and far cheaper than having to pay for a costly cleanup of a flooded basement.
On 2014-05-14 by Anonymous
I have a walk-out basement at the back of my residence with a stairwell that rises 14 steps to the back-yard landscape level. Immediately upon exiting the basement through a 36 inch wide door there is a 6-inch grate that covers the water drain plumbing
. I believe this drain carries rainwater around to the storm sewer in front of my residence. Generally speaking, this drain functions correctly, but on occasion a combination of leaves and pine-tree needles collect in the stairwell over the drain grate , thus causing a build-up of water at the foot of the stairs.
As a result, the water level rises to the threshold level of the basement door and thus finds its way into the basement. While I am at home I regularly maintain a clear grate cover of the drain itself. However, I travel quite often and have returned from my travels on occasion to find unwanted water in my basement.
For quite some time now, I have been trying to figure out a solution to this problem, giving some consideration to enclosing the entire stairwell, or removing my basement door, walling up the basement, and filling in the stairwell with mother earth. I don't like either option for what I think are obvious reasons.
Since I have exhausted my thoughts of acceptable options, I now welcome input from those who can help lead me to a reasonable solution to my problem. wwerner@zoomtown.com
...
Continue reading at EMERGENCY EGRESS WINDOWS or select a topic from the closely-related articles below, or see the complete ARTICLE INDEX.
Or see these
Recommended Articles
- BASEMENT STAIRS
- BASEMENT WALKOUTS & COVERS
- BEST PRACTICES, WINDOWS & DOORS
- DOORS, EXTERIOR, Selecting & Installing
- EXTERIOR STAIR CONSTRUCTION & CODES - home
- GARAGE DOOR & DOOR OPENER SAFETY
- LIGHTING OVER STAIRS & AT EXITS - home
- PLATFORMS & LANDINGS, ENTRY & STAIR
- SLIPPERY STAIRS, WALKS, ROOFS
- SOURCES for DOORS & WINDOWS
- WINDOWS & DOORS, AGE, TYPES
Suggested citation for this web page
BASEMENT WALKOUTS & COVERS at InspectApedia.com - online encyclopedia of building & environmental inspection, testing, diagnosis, repair, & problem prevention advice.
Or see this
INDEX to RELATED ARTICLES: ARTICLE INDEX to DOORS & WINDOWS
Or use the SEARCH BOX found below to Ask a Question or Search InspectApedia
Or see
INDEX to RELATED ARTICLES: ARTICLE INDEX to STAIRS RAILINGS LANDINGS RAMPS
Or use the SEARCH BOX found below to Ask a Question or Search InspectApedia
Ask a Question or Search InspectApedia
Try the search box just below, or if you prefer, post a question or comment in the Comments box below and we will respond promptly.
Search the InspectApedia website
Note: appearance of your Comment below may be delayed: if your comment contains an image, photograph, web link, or text that looks to the software as if it might be a web link, your posting will appear after it has been approved by a moderator. Apologies for the delay.
Only one image can be added per comment but you can post as many comments, and therefore images, as you like.
You will not receive a notification when a response to your question has been posted.
Please bookmark this page to make it easy for you to check back for our response.
Our Comment Box is provided by Countable Web Productions countable.ca
Citations & References
In addition to any citations in the article above, a full list is available on request.
- [1]
The Bilco Company
P.O. Box 1203
New Haven, CT 06505
Phone: (203) 934-6363
Fax: (203) 933-8478,
Residential Products, Phone: (800)854-9724, E-mail: Residential Sales,
Commercial Products, Phone: (800)366-6530, E-mail: Commercial Sales
Bilco Basement Doors, Egress Window Wells, and Roof Access Hatches, Automatic Fire Vents, Floor Access Doors Hath Railing Systems, Ladder Safety Posts, Intrusion Detection Systems, Bilco Website: http://www.bilco.com/ - Our recommended books about building & mechanical systems design, inspection, problem diagnosis, and repair, and about indoor environment and IAQ testing, diagnosis, and cleanup are at the InspectAPedia Bookstore. Also see our Book Reviews - InspectAPedia.
- In addition to citations & references found in this article, see the research citations given at the end of the related articles found at our suggested
CONTINUE READING or RECOMMENDED ARTICLES.
- Carson, Dunlop & Associates Ltd., 120 Carlton Street Suite 407, Toronto ON M5A 4K2. Tel: (416) 964-9415 1-800-268-7070 Email: info@carsondunlop.com. Alan Carson is a past president of ASHI, the American Society of Home Inspectors.
Thanks to Alan Carson and Bob Dunlop, for permission for InspectAPedia to use text excerpts from The HOME REFERENCE BOOK - the Encyclopedia of Homes and to use illustrations from The ILLUSTRATED HOME .
Carson Dunlop Associates provides extensive home inspection education and report writing material. In gratitude we provide links to tsome Carson Dunlop Associates products and services.


