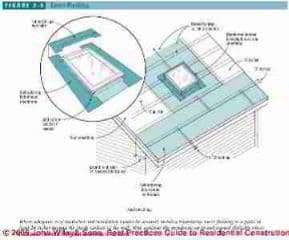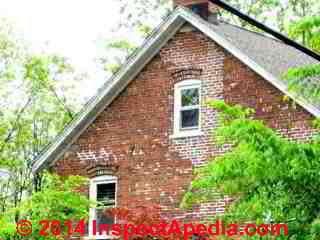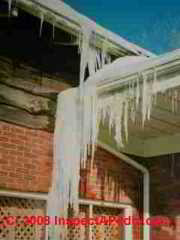 Roof Ventilation Design & Specifications
Roof Ventilation Design & Specifications
How to Avoid Inadequate Attic Venting, Attic Condensation, Ice Dam Leaks, Attic Mold, & Roof Structure Damage
- POST a QUESTION or COMMENT about ways to correct or improve under-roof ventilation including at special problem cases where there is no roof overhang or where eaves-trough gutters are installed
Attic ventilation fixes: here we explain how to correct improper or inadequate attic or under-roof ventilation in buildings.
This article series describes inspection methods and clues to detect roof venting deficiencies, insulation defects, and attic condensation problems in buildings. It describes proper roof ventilation placement, amounts, and other details.
InspectAPedia tolerates no conflicts of interest. We have no relationship with advertisers, products, or services discussed at this website.
Roof Ventilation Choices, Design & Specifications
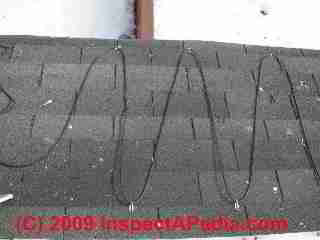 These attic or roof ventilation recommendations are based on a survey of building science literature combined with 40 years of
building inspections, on the observation of the locations of moisture, mold, ice dams, condensation stains, and other clues in buildings,
and on the correlation of these clues with the roof venting conditions at those properties.
These attic or roof ventilation recommendations are based on a survey of building science literature combined with 40 years of
building inspections, on the observation of the locations of moisture, mold, ice dams, condensation stains, and other clues in buildings,
and on the correlation of these clues with the roof venting conditions at those properties.
[Click any image for a detailed, enlarged version.]
Roof system ventilation is required by the model building codes such as International Residential Code (IRC) which includes IRC-R806 “Roof Ventilation” that requires ventilation for attics and cathedral ceilings and ICC R905.1 “Requirements for Roof Coverings,”
that requires builders to follow the manufacturer’s installation instruction.
The latter implies a requirement for ventilation as that is specified for many roof coverings such as asphalt shingles.
Best Practices author Steve Bliss points out that most asphalt shingle manufacturers will void their warranties if roof venitlation rules are not followed. They require:
- 1 square foot of net free vent area (NFVA) per 150 feet of attic floor.
- 1 square foot of NFVA per 300 square feet of attic floor if a vapor barrier is installed on the ceiling below.
- The IRC adds that the NFVA ratio can also be reduced to 1:300 if 50% to 80% of the required ventilation is located in the upper portion of the attic (or cathedral ceiling) and the rest is located at the eaves, with the upper vents at least 3 feet above the lower.
We have measured very large changes in airflow, temperature, and moisture before and after installing roof venting. We include references to building and industry experts as well.
Our photo (left) of heating tapes along a roof eave are a reliable clue that the building owners have been concerned with ice dam formation and leaks at the roof edges - a problem found in poorly vented or un-vented roofs or poorly-insulated buildings in cold climates.
In such buildings we may find costly leak damage, mold contamination in the attic, walls, and ceilings, and loss of the R-value of wet building insulation.
As explained in Best Practices Guide to Residential Construction (Steve Bliss, J Wiley & Sons) , chapter on BEST ROOFING PRACTICES :
All residential building codes require some form of roof ventilation. These rules were first developed in the 1940s, when attic spaces first started to develop problems with mold and mildew due to excess moisture.
See INSPECT ATTICS for MOISTURE or MOLD for details
With the growing use of plywood, asphalt shingles, insulation, and better doors and windows, houses were being built tighter. The tighter spaces retained more of the normal household moisture generated by cooking, bathing, household plants, crawlspaces, and exposed basement slabs. As the stack effect drove this moisture up into attic spaces, problems ensued.
Building Code Requirements for Roof Ventilation
The rules of ventilation developed by researchers in the 1940s were adopted first by the Federal Housing Administration (FHA) and later by all the major residential building codes, including the 2003 IRC, with few changes. Most asphalt shingle manufacturers will void their warranties if these rules are not followed. They require:
- 1 square foot of net free vent area (NFVA) per 150 feet of attic floor.
- 1 square foot of NFVA per 300 square feet of attic floor if a vapor barrier is installed on the ceiling below.
- The IRC adds that the NFVA ratio can also be reduced to 1:300 if 50% to 80% of the required ventilation is located in the upper portion of the attic (or cathedral ceiling) and the rest is located at the eaves, with the upper vents at least 3 feet above the lower.
- See ROOF VENTIILATION INTAKE-OUTLET RATIOS for details.
-- Adapted with permission from Best Practices Guide to Residential Construction (Steve Bliss, J Wiley & Sons) .
How to Correct Improper or Inadequate Attic or Under-Roof Ventilation in buildings
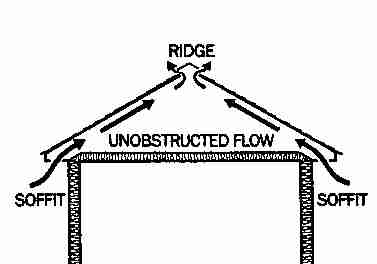
Home inspectors and building owners should be especially concerned about insulation placed directly under the roof sheathing such as between the rafters. This can trap heat and moisture and damage sub-roofing as well as roofing shingles.
Also, cathedral ceilings without vents in the soffit and up at the ridge or without adequate air path between the roof insulation and the underside of the roof sheathing can lead to major condensation problems, rot, insect damage, and severe structural damage in just a few years.
Do look for those dark rafter lines and don't underestimate the damage that can exist.
See INSPECT the SOFFIT VENT SYSTEM from the ATTIC for details.
The best "fix" for cathedral ceilings and un vented roof cavities is to assure that there is an air path into the attic up the under side of the roof along the building eaves.
If insulation blocks the soffit intake venting, it is corrected simply by installing soffit vent baffles at the house eaves between every rafter pair (cardboard or Styrofoam pieces made for that purpose and sold at most lumber yards) and adding vents if not in place.
See SOFFIT INTAKE VENT BLOCKED for details.
Watch out: when correcting insulation-blocked soffit intake venting, don't just pull back insulation into the attic, or you risk creating a cold spot over the interior ceilings near building exterior walls, increasing heat loss, and making ice dam problems worse.
Also see INSULATION AIR & HEAT LEAKS .
Un-Vented "Hot Roof" Designs Risk Costly Hidden Damage
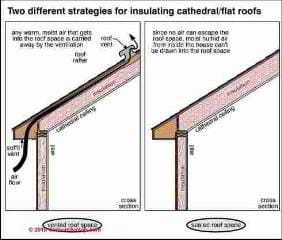 An alternative un-vented "hot roof" design (the right-hand cathedral ceiling structure shown at the right in Carson Dunlop Associates' sketch) is touted by some building experts who argue that under-roof venting is not needed whatsoever.
An alternative un-vented "hot roof" design (the right-hand cathedral ceiling structure shown at the right in Carson Dunlop Associates' sketch) is touted by some building experts who argue that under-roof venting is not needed whatsoever.
Roof surface temperature affects the life of the roof covering. Studies in Florida confirmed that asphalt roof shingle surface temperature varies more as a function of shingle color than as a function of whether or not the under-roof cavity is ventilated.
Mark Cramer informs us that an insulated roof is only 7 deg. F. hotter than an un-insulated roof. By this view roof life may not be reduced significantly by an un-vented design. But here are some concerns that the "hot roof" design leaves incompletely addressed:
Details about hot roof designs are found
- Hidden leak damage: If insulation is placed between the roof rafters, especially using some water resistant foam insulation products, leaks into the roof cavity from outside are likely to cause significant and costly structural damage (and possibly mold infection) before the leak is discovered.
- Higher heating/cooling costs: A sloped, insulated roof has a larger radiating surface area than an insulated attic floor, increasing building cooling or heating costs.
The conversion of the attic space to a "conditioned" space (by placing insulation between roof rafters) is a bonus in some buildings if the space is to be used, but a cost in buildings where it is not to be occupied. - Lack of moisture damage resistance: A building with an interior moisture problem that results in moisture movement up through the building to the roof underside is more likely to suffer mold and rot problems if that moisture is trapped in an un-vented attic or roof cavity.
Good building management includes identification and correction of leaks or other sources of un-wanted moisture.
But good building design takes into account "real world" conditions that actually occur in the field, not just optimal conditions that describe what people should do.
Leaks and moisture problems are common on buildings in most climates and these conditions are likely to occur over the life of a building. Good building design resists water damage.
Use of Gable End Vents with Soffit and Ridge Venting?
Question: should I add gable end vents to my attic space?
I will be siding my house in the near future. I currently have soffit vents along with a ridge vent.
Will adding gable vents to the two sides of the house add or hinder the air flow? - Mike Martino
Reply:
We recommend against adding gable end vents where a continuous ridge and soffit vent system is installed. Adding gable end vents will prevent proper roof ventilation so long as you have un-blocked soffit intakes and ridge outlet openings.
When warm air in the attic moves upwards by natural convection and exits at the ridge, cooler drier air is drawn into the attic or under-roof space at the building eaves or soffits.
We want that incoming air to treat the entire under-roof surface, from the lower edges or eaves up to the ridge, by flowing along the underside of the roof deck and out at the ridge.
If you were to add gable end vents, some of the draft created by air exiting at the ridge will be satisfied by incoming air at the gable ends, as the gable vents are naturally closer to the ridge at either end of the building than are the soffit intake vents.
As a result, less air flow will be provided for the lower center portions of the roof, and the benefit of cooling and drying the entire roof underside surface will be impeded.
This attic air movement theory can often be confirmed in practice by careful observation.
Home inspectors sometimes observe the combination of soffit vents, ridge vent, and gable end vents on a home where they also find that the more serious condensation and least effective under-roof ventilation is apparent at the lower center portions of the roof slopes, while on a similar home with similar interior moisture conditions, materials, age, construction, but using only soffit and ridge venting, having omitted or blocked off the gable end vents does not suffer the same problem.
In fact during an under-roof ventilation retrofit in which continuous soffit and ridge vents are being added to a building, if there are existing gable-end vents installed we recommend that after the new vents are provided the old gable-end vents should be closed off.
Details are at ROOF VENTING: PROPER LOCATIONS
Attic Roof Vent Configuration Designs, Alternatives & Advice
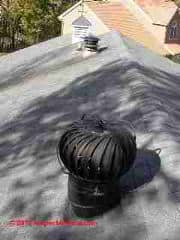 No intake nor exhaust venting: best advice is to add continuous soffit intake and ridge line outlet venting, with an air path up the under-side of the roof decking in an attic or cathedral ceiling
No intake nor exhaust venting: best advice is to add continuous soffit intake and ridge line outlet venting, with an air path up the under-side of the roof decking in an attic or cathedral ceiling
Soffit vents only: limited effectiveness as a roof venting, varying with wind direction. Best to add continuous ridge venting.
Ridge vents only: a bad idea, this condition will increase heat loss from the building and increase building heating costs. Add continuous soffit vents at the eaves.
Also see INSULATION AIR & HEAT LEAKS .
Gable vents only: traditional design, better attic venting is achieved with continuous soffit intake and ridge outlet venting; after these are installed, close off the gable end vents for best venting performance as discussed above.
Just stapling plastic over gable end vents from inside the attic should be sufficient.
Details are at ROOF VENT LOCATIONS
Roof Turbine vents or Spot vents: shown in our photo above turbine vents or spot vents on roofs give a more complex venting pattern and are not problem free. Often builders install soffit and ridge vents but leave the turbine vents in place.
Leaving a turbine vent or spot vent in place when a ridge vent is added may not be a problem and in areas of modest snow depth that covers ridge exit vents this approach may actually help vent a roof in some conditions.
Turbine vents are also used as "spot vents" to try to ventilate difficult roof structures.
Watch out: but beware: if you do not provide a source of outdoor air to satisfy the exhaust effects of the turbine vent(s), building heating costs may be increased in some cases, just as occurs if we add a ridge vent or gable vent with no eaves intake vents.
Attic Ventilation Details - Best Practices
As discussed in Best Practices Guide to Residential Construction (Steve Bliss, J Wiley & Sons) , chapter on BEST ROOFING PRACTICES :
Ridge & Soffit Vents - Importance of Balanced Roof Ventilation
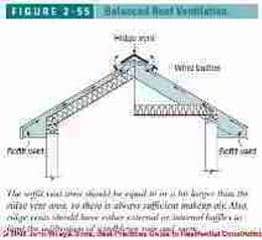
For both attics and cathedral ceilings, roof ventilation works best when it is balanced between high and low to take advantage of natural convection (Figure 2-55 at left).
This configuration also tends to evenly wash the entire underside of the roof surface with ventilation air. That's why we insist that soffit intake venting and ridge outlet venting on buildings should be continuous rather than intermittent or "spot" vents or intermittent louvered soffit inlet vents.
Ridge vents should either have external or internal baffles to minimize infiltration of windblown rain and snow.
Watch Out: : Do not use ridge vents or other rooftop vents without low vents to provide makeup air. The suction created could help pull moist household air into the attic.
And do not install ridge vents nor any other roof venting outlet without providing adequate outside inlets to the roof cavity at soffits or eaves. Making that mistake will draw conditioned (heated or cooled) air out of the building and thus will increase building heating or cooling costs as well.
Ridge Vent Alternatives
Where ridge vents are not an option, combine any type of upper vent such as gable-end vents, roof vents, or turbines, with soffit vents. Where soffit vents are not possible, use gable-end vents on both ends of the roof, which will ventilate adequately under wind pressure.
Avoid high ridge vents alone: you'll increase building heating and cooling costs as we explained above. .
Ratio of Soffit Intake Vent to Ridge Outlet Vent Area
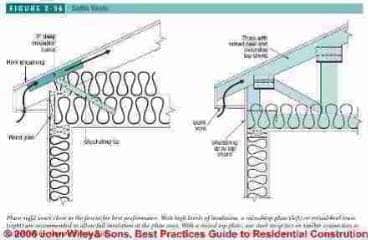
The soffit-vent intake area
should be larger than the ridge-vent
area. As we explain
at ROOF VENTING INTAKE - OUTLET RATIOS , many builders use a 2:1 inlet to outlet ratio.
Having a bit more soffit inlet than ridge outlet vent area assures that the building never satisfies the outlet convection air current draw by pulling air out of the conditioned spaces of the home - drawing such air from outdoors and moving it up under the roof surface is what we want.
Use insulation baffles or modified framing to make sure that the ceiling insulation does not block airflow at the eaves (Figure 2-56 shown at above left.) The sketch at left is provided courtesy Steven Bliss & J Wiley & Sons [4]
Details of soffit intake to ridge vent outlet ratios are
at ROOF VENTING INTAKE - OUTLET RATIOS
Cathedral Ceiling Ventilation Details
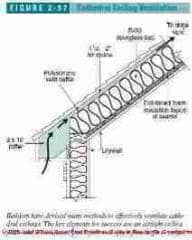
Cathedral ceilings require the same continuous air barriers, and balanced soffit and ridge vents, as attics.
Both air sealing and ventilation are more critical, however, since any trapped moisture in the roof cavity will remain longer and potentially cause greater damage than in an open attic.
Also, since there is little or no communication from bay to bay, an effective ventilation system must reach every bay (Figure 2-57 at left).
Details about cathedral ceiling ventilation are
at CATHEDRAL CEILING VENTILATION .
Also see CATHEDRAL CEILING INSULATION .
Hips and Valleys: Roof Ventilation Details
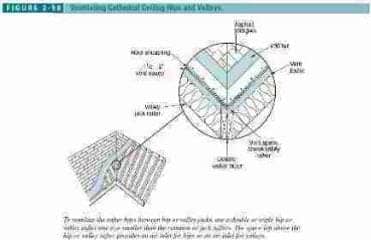
Ventilating hips and valleys can be challenging with a cathedral ceiling.
One approach is to use a double or triple hip or valley rafter one size smaller than the common or jack rafters.
This will create a vent space along the top of the hip or valley rafter that can be used to supply ventilation air to the jack rafters (Figure 2-58 at left).
Roof Ventilation Details at Skylights to Provide an Air Path - Eaves to Ridge
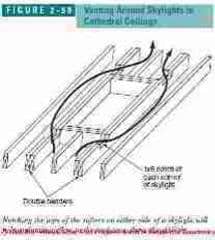
Localized hot spots such as skylights can also lead to ice dams below, due to blocked ventilation as well as melt water from skylight heat loss.
Notching the rafters on either side of the skylight will help maintain airflow above the skylight (Figure 2-59 at left).
If icing on your skylight window interior surface in winter is still a problem, add an interior storm window to reduce heat loss through the glass in cold weather.
As a backup to prevent leaks at skylights, during skylight installation and even though modern skylights are usually provided with a factory-built flashing and counterflashing, it is always a good idea to seal the skylight curb and surrounding roof area with a bituminous membrane (see Figure 2-5 at left).
Also see SKYLIGHT LEAK DIAGNOSIS & REPAIR
and
The sketch at left is provided courtesy Steven Bliss & J Wiley & Sons [4]
Also see ICE DAM PROTECTION for SKYLIGHTS for cases where under-roof venting is not provided around a skylight.
-- Portions of the above were adapted with permission from Best Practices Guide to Residential Construction (Steve Bliss, J Wiley & Sons) .
Attic Ventilation for Deep Snow Areas
Reader Question & Discussion: how to handle roof venting when snow covers the ridge vent
I desperately need to know once in for all, if ridge venting is feasible in a climate with large amounts of snow fall.
I have read many online discussions on this topic but can't get a definite answer. I live in Saskatoon Saskatchewan and this past winter lasted 5 months with above average snow fall.
This discussion has been moved to a separate article found
at ROOF VENTING for DEEP SNOW -
Also see ROOF ICE DAM LEAKS
Steep Slope Roof Open Soffit Venting Options
Question: what type of intake venting will work best at the eaves or soffits of a steep pitched roof with no horizontal soffit covering?
I am currently constructing the roof on a small timber frame cabin. The roof has a 1:1 pitch and has a cathedral type ceiling.
I plan to have a continuous ridge vent installed at the top. I will also install continuous soffit vents on the bottom sides of both eaves, running the length of the building.
The eaves are a boxed cornice type with the soffits attached to the bottom of the extended rafters. Therefore the soffits are sloped up at a 45 degree angle. I asked a prominent manufacturer of continuous soffit vents if having the soffit vents angled up at a 45 degree angle made any difference. They said they would not recommend that because they thought it might compromise the flow of air to the ridge vent.
I am wondering how that can be. Maybe louvers in the vent will be angled in the wrong direction and thus impede air from flowing in.
Most continuous soffit vents have directional louvers in them.
Does this mean that one should only construct a soffit which is horizontal so that the louvers in the vent will be angled the right way?
Certainly there must be continuous soffit vents which are functional when placed in sloped soffits? Can you suggest any such product to me?
Reply: continuous perforated vent strips are ok, complete perforated soffit covering is more effective; be sure there's a ridge vent; close off any gable end vents; special problems occur if there are eaves troughs or no roof overhang.
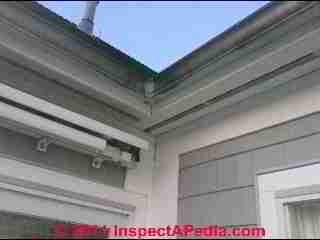
Tom I'd sure like to hear some specific reasoning from the manufacturer you spoke with. Either I don't understand the question and mfg's comment, or else what you report sounds like arm-waving and speculation.
Look at the vent strips in this horizontal soffit (photo at left). Can anyone really suggest the vent openings change if the vent openings are placed on an angle rather than horizontal as shown? Do the little holes know which way they are facing?
A.V.'s response about "short circuiting" the roof venting seems stuck on a misunderstanding that you were adding venting at the gable ends, not the eaves of the home.
Maybe because you talked about a sloped surface?
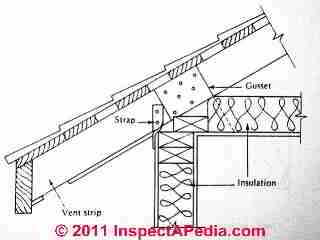
Your angled roof overhang at the house eaves is a very common design (sketch at left).
As long as the air path up under the roof is not blocked by insulation, perforated soffit panels on the under-roof side of that overhang will work just fine.
In more than 30 years of inspecting the exterior and interior of buildings for under-roof ventilation and related problems I have seen (nor read about) no evidence whatsoever that there is a measured difference in the effectiveness of roof ventilation between a horizontal soffit intake and an angled soffit air intake except as I note next.
Incidentally in both designs, when wind is blowing towards the walls of the house where there is roof overhang, airflow increases inwards at that soffit.
I speculate that an angled soffit of the same square-feet in area will catch and move more air up under the roof space than a horizontal soffit of the same square-foot area, for the same wind conditions.
Just be sure you provide adequate air flow space below the entire roof, from soffit to ridge, or the venting will be ineffective.
Finally, I have not found any soffit intake vent product that differentiates between horizontal soffit intakes and angled soffit intakes. I prefer to cover the entire soffit with perforated panels to maximize the air inflow, though vent strips can be adequate in many cases.
Follow-Up comments from Roof Vent Manufacturers
This is the response I got back from Air Vent Inc.
"We have no testing on installing soffit vents up the rake, but it has been our long standing opinion that this would or could short circuit the ridge vent or whatever form of exhaust at the ridge.
You may want to consider an alternate form of intake, like the Edge vent at the bottom of your roof. There is no difference performance wise from the plastic or metal soffit vent." [1]
Because they stated, "up the rake", I thought they might have misunderstood that I meant to put the vents along the eave, just with the eave sloped up. But when I questioned them again, they reconfirmed their initial response. Their response caused me to make multiple inquiries.
This is what the National Roofing Contractors Association had to say:
"Soffit vents are designed with louvers that should have the fins facing out away from the structure when installed
. If installed on an angle they will not trap the air flow as well as on the horizontal, but they will function. Louvered vent are the most efficient, but there are many non louvered open hole soffit panels that are part of a metal panel soffit system. Louvered or open hole continuous panels should function in an angled installation." []
Here is what another manufacturer had to say:
"As long as the intake air flow is entering the soffit/attic space and directed towards the ridge/peak of the roof, with no other “escape routes” it should serve as effective intake ventilation and it should balance out with the exhaust ventilation of the ridge vent."
My sense is that installing louvered metal continuous eave vents will be functional and will work.
It just won't have the louvers angled in the optimum direction.
Since I have multiple layers of 6 mil plastic vapor barrier over the ceiling boards and will have 2 inches of free airspace between the roof sheathing and cross members (2x4s) between the 2x6 rafters (2 1/2 inches between sheathing and insulation), I think the angled vents will be adequate.
Definitions: what's the difference between gable end, rake, eaves and soffit?
Now that we're getting clear on distinguishing between "rake" or gable-end venting and soffit or eaves venting (photo at left), I completely agree with Air Vent on this.
By "rake" they are referring to the edges of the roof that run parallel to the roof slope and seen at the building (usually triangular) gable ends of the building, not the lower roof edges or eaves that run parallel to the lower roof edges.
For a key to a sketch of various house parts including soffit, ridge, rake, gable end,
see HOME INSPECTION DEFINITIONS & TERMS
I agree that we do NOT want intake venting under the rake nor at gable end walls once there are a soffit and ridge vent system installed. And I agree that leaving gable end venting in place would short circuit airflow just as Air Vent described.
Using the same reasoning I want to close off gable-end vents on older homes (the traditional "roof venting" method) when we install soffit intake and ridge outlet venting.
Otherwise I've seen, tested, and visually demonstrated (using smoke) that the air exiting at the ridge vent pulls incoming air at the nearby gable end vents (or rake venting) and stops pulling as much air in from the lower roof edges, eaves, or soffits.
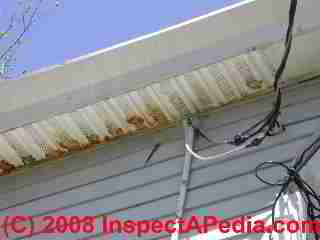
What we agree we want is continuous incoming airflow along the lower roof edge, between EVERY rafter pair, and continuing up to an exit at the ridge - that's how we avoid ice dams and how we dry the entire roof underside.
Our photo (left) of a horizontal soffit covering on an older home shows ice dam leak stains - why?
Because this is what we call "faux venting" - the builder installed perforated vent panels but over solid plywood or wood soffit enclosing material - there was actually no air flow under this roof.
Edge Vent™ and products like the Hicks starter vent™ and Smart Vent™[3] are products that can give an alternative air intake path at the lower roof edges by replacing the lower few inches of roof decking with a vented strip for air intake under the shingles.
If yours is a conventional (though steep) gable with modern roof framing and rafter design that provides air space clearance between the underside of the roof deck and the top of the wall top plate, you don't need those products.
But for buildings whose soffits or eaves are "blocked" by an eaves trough roof design - a starter vent may not fit nor work in that situation both because the eaves trough is in the way and because in my experience on pre-1900 homes there is often a solid beam sitting atop the house walls with rafters butting into the beam on the attic side and lookout rafters tacked on on the outer side of the house wall to support the roof extension and eaves trough.
Details are
at ROOF VENTILATION INTAKE if NO OVERHANG
And finally, I agree that if you are using louvered rather than simple flat perforated vent openings at a soffit, the louvers will pick up more air if their openings face outwards, away from the house walls - presuming there is a breeze blowing in that direction. No breeze, no difference.
Static & Other Roof Vent Product Installation Manuals / Guides / Research / Standards
- See additional IO manuals and guides at
RIDGE VENT, ATTIC INSTALL & INSPECT - Ridge vent products & installation Manuals - See additional citations at the page endReferences or Citations
- AirVent, STATIC ROOF VENTS INSTALLATION INSTRUCTIONS [PDF] (2014) AirVent, Gibraltar Industries, 4117 Pinnacle Point Dr., Suite 400, Dallas, TX 75211 USA, Tel: 800-247-8368 Website: airvent.com - retrieved 2021/06/26, original source: http://www.airvent.com/index.php/ventilation-resources/literature-sales-tools/static-roof-vents/47-static-roof-vents-installation-instructions/file
Excerpt: Position the vents evenly spaced across the roof, below the ridgeline so that the vents can only be seen from one side of the house, yet no greater than 2 feet below the ridgeline. - AHFC, Chapter 7 ATTICS & ROOFS - Alaska Housing & Finance Corporation, retrieved 2023/07/24, original source: ahfc.us/application/files/8813/5553/5112/building_manual_ch_07.pdf
- AHFC, Chapter 9 VENTILATION - Alaska Housing & Finance Corporation, retrieved 2023/07/24, original source: ahfc.us/application/files/7313/5553/5048/building_manual_ch_09.pdf
- Alaska DOT, DESIGN of VENTILATED ATTIC SPACES FOR BUILDINGS SITED in COLD REGIONS [PDF] (1986) Alaska Department of Transporation & Public Facilities, Division of Planning, Programming & Research Section, 2301 Peger Rd., Fairbanks AK 99701 - retrieved 2023/07/24, original source: dot.alaska.gov/stwddes/research/assets/pdf/ak_rd_86_18.pdf
- Anchorage BUILDING CODE [PDF] ANCHORAGE, ALASKA AO No. 2020-85, As Amended (2020) Anchorage Alaska municipal clerk, - retrieved 2023/07/24 original source: muni.org/departments/ocpd/development-services/codes-handouts/code%20archive%202018/ao%202020-085%20as%20amended.pdf
- Broan-Nutone, ROOF VENT KIT INSTALLATION INSTRUCTIONS [PDF] Broan-Nutone LLC, Hartford WI, TelL: 8000-558-1711, Website: broan.com, - retrieved 2021/06/26, original source: https://www.broan-nutone.com/getmedia/7f0169b2-028a-4925-b737-4fefa5b56519/Installation-Guide-RVK1A.pdf?ext=.pdf
- Kang, Kyungmo, Taeyeon Kim, Cheol Woong Shin, Kichul Kim, Jiwoong Kim, and Yun Gyu Lee. "Filtration efficiency and ventilation performance of window screen filters [PDF of page 1] Building and Environment 178 (2020): 106878.
- Katsoulas, Nikolaos, T. Bartzanas, Thierry Boulard, M. Mermier, and C. Kittas. "Effect of vent openings and insect screens on greenhouse ventilation." Biosystems Engineering 93, no. 4 (2006): 427-436.
Abstract:
The objective of this work was to experimentally investigate the influence of vent type (side, roof or both) and of an anti-aphid insect screen used to prevent insect intrusion on the ventilation rate of a round arch with vertical side walls, polyethylene covered greenhouse. The greenhouse was equipped with two side roll-up vents and a flap roof vent located at the University of Thessaly near Velestino in the continental area of Eastern Greece. Microclimate variables as well as the airflow rate were measured during summer.
Two measuring methods were used for the determination of ventilation rate: (a) the decay rate ‘tracer gas’ method, using nitrous oxide N2O as tracer gas, and (b) the greenhouse ‘energy balance’ method. In order to study the effect of vent type on ventilation rate, in a greenhouse with an anti-aphid insect screen in the vent openings, airflow was determined during periods with ventilation being performed by: (i) roof, (ii) side or (iii) both roof and side vents.
Furthermore, in order to study the effect of insect proof screen on airflow, measurements were also carried out during periods that ventilation was performed by side vents without a screen in the openings. A good correlation was found between the air exchange rate values calculated using the two methods, with the values obtained by the tracer gas method being slightly lower than those obtained by the energy balance method.
Furthermore, the data of ventilation rate obtained by the tracer gas method fitted better to the model used for the prediction of ventilation rate.
In addition, the use of anti-aphid screen in vent openings caused a 33% reduction in greenhouse ventilation rate.
From greenhouse ventilation performance point of view, it was found that the most effective vent configuration was the combination of roof and side vents, followed by side vents only (46% reduction in ventilation), while the least effective was roof vent (71% reduction ventilation). - Kittas, C., N. Katsoulas, T. Bartzanas, T. Boulard, and M. Mermier. EFFECT OF VENTS’ OPENING AND INSECT SCREEN ON GREENHOUSE VENTILATION [PDF] In International Conference “Passive and Low Energy Cooling for the Built Environment”. Santorini, Greece, pp. 59-64. 2005. - retrieved 2021/06/27 original source: https://www.aivc.org/sites/default/files/members_area/medias/pdf/Inive/palenc/2005/Kittas.pdf
Conclusion excerpt: From the greenhouse ventilation performance point of view, it was found that the most effective vent configuration was the combination of roof and side vents, followed by side vents only (46% less ventilation), while the less effective was the roof vent (71% less ventilation). - Lee, Sunwoo, Sang Hoon Park, Myong Souk Yeo, and Kwang Woo Kim. "An experimental study on airflow in the cavity of a ventilated roof." Building and Environment 44, no. 7 (2009): 1431-1439.
- Lomanco, LOMANCO 700 SERIES ROOF VENT INSTALLATION INSTRUCTIONS [PDF] Lomanco, Inc., P.O. Box 519
2101 West Main St.
Jacksonville, AR 72076
USA, Website: lomanco.com Tel: 800-643-5596
Excerpt:
INSTALLATION:
1. Vents should be evenly spaced on the rear slope of the roof.
2. Center the vent opening between rafters and roughly 24” (36” Max.) down from the ridge line to keep the top of the roof vent below the ridge line.
Lomanco 700-series roof vents provide roof vent openings ranging from 6 1/4" to 9 1/2" diameter. - Lomanco, LOMANCO 750 750G ROOF VENT INSTALLATION INSTRUCTIONS [PDF] Lomanco, - retrieved 2021/02/16 original source: http://www.insulationsupplies.com/images/products/docs/750INSTALLATION.pdf
- Miguel, António F. "Airflow through porous screens: from theory to practical considerations." Energy and buildings 28, no. 1 (1998): 63-69.
- Ross, ROSS 150 ROOF VENT INSTALLATION INSTRUCTIONS [PDF] Ross Manuacturing, 155 spire Ln., New Braunfeis TX 78132 USA, Website: www.RossMfg.com Email: info@rossmfg.com Tel: 830-643-0175 - retrieved 2021/02/16 original source: https://www.rossmfg.com/wp-content/uploads/RM-150-Installation.pdf
Ross providfes ridge vents, static roof vents, slant-back vents. - Ross, ROSS 65 SLANT BACK VENT INSTALLATION INSTRUCTIONS [PDF] Op. Cit.
- Teitel, M., O. Liron, Y. Haim, and I. Seginer. "Flow through inclined and concertina-shape screens." In International Symposium on High Technology for Greenhouse System Management: Greensys2007 801, pp. 99-106. 2007.
Abstract:
The use of screens to reduce insect entry into greenhouses has become a common practice in many countries. The screens act as a mechanical barrier that prevents migratory insects from reaching the plants, and thus reduce the incidence of direct crop damage and of insect-transmitted virus diseases. As a consequence, the need for pesticide application is reduced.
However, the exclusion of very small insects requires installation of fine mesh screens across the greenhouse openings which impede ventilation and thus increase temperature and humidity within the greenhouse. To explore ways in which the resistance of screens to airflow can be reduced, experiments were done in a wind tunnel with screens of different porosity (0.62, 0.52 and 0.4) that were inclined to the flow and with a concertina-shape screen.
The experimental results show that a screen that is inclined to the airflow can reduce the resistance in comparison to the case where the flow is normal to the screen. Inclined screens allowed in present experiments airflow higher by about 15-30% than a screen which the flow was normal to it. The experiments in the wind tunnel also show that a concertina-shape screen allows a higher airflow (by about 25%) in comparison to a flat screen under similar pressure drops across the screens. Velocity profiles downstream inclined and concertina-shape screens are reported. - Teitel, Meir. "The effect of insect-proof screens in roof openings on greenhouse microclimate." Agricultural and Forest Meteorology 110, no. 1 (2001): 13-25.
Abstract:
Experimental data from a wind tunnel, was used to compare three available methods to predict the pressure drop through screens. Advantages and drawbacks of each method are discussed. Two of the methods are based on equations that were derived for flow through porous media and the third is based on Bernoulli’s equation.
It is shown that comparing different screens by plotting their pressure drop versus the upstream velocity may be misleading.
Experiments in a roof-ventilated greenhouse with leeward roof openings revealed the obstruction offered by fine mesh screens to flow through the openings, and the resulting higher temperature and humidity within the greenhouse.
Reader Comments, Questions & Answers About The Article Above
Below you will find questions and answers previously posted on this page at its page bottom reader comment box.
Reader Q&A - also see RECOMMENDED ARTICLES & FAQs
On 2020-08-05 by (mod) - ok to repace individual roof vents with a continuous soffit vent
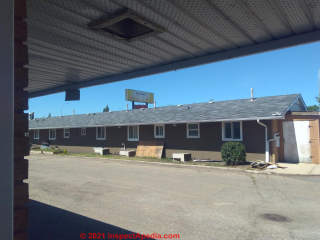 Rick:
Rick:
Sure you can;for maximum benefit you might staple up housewrap over the old spot vent openings once the continuous ridge vent is installed.
That will improve the movement of air over the whole roof under-side in the attic space.
Watch out: no roof venting scheme will work properly if you don't also have adquate soffit or eaves intake venting also along the length of the roof eaves.
On 2020-08-05 by Rick beil
Can I replace a roofs vents (6) with a ridge vent system ?
On 2020-03-18 - by (mod) -
William
In my OPINION, a "hot roof" design, that is, a roof that is not ventilated (as is normally the case with a foam-insulated roof), will spend its life at higher shingle temperatures than an otherwise identical building with a ventilated roof. The roof insulated with foam isn't going to void the manufacturer's warranty but higher temperatures would be expected to reduce shingle life.
However the opinion and research of Joe Listburek, a building scientist as well, is that hot roofs are as durable as their old-style vented sisters.
There are other "real-world" concerns with any hot roof design such as the problem that a leak into the roof cavity, insulated with foam, may go un-discovered longer than at a conventional roof (more-so with closed- than with open-celled foam). That means by the time a leak is discovered there may be more-costly repairs needed to the roof structure because of rot damage.
See details at HOT ROOF DESIGN vs LEAK RISKS https://inspectapedia.com/ventilation/Un_Vented_Roof_Leaks.php
At the end of that page you'll find our entire article series on hot roof designs.
On 2020-03-18 by William Powell
What impact does insulating the roof deck with open cell foam cause? Will it heat up the singles beyond the factory specification and cause premature failure?
On 2019-08-20 - by (mod) -
Min
Dealing with Condensation Problems Under a Flat Roof
It is very difficult, in my opinion almost impossible, to vent a flat roof effectively; there's just not enough air movement up through the roof even if the soffits are vented and there's air space above the roof insulation.
For this situation I prefer
1. a hot roof design - give up on ventilation
2. a careful inspection on the roof annually to be sure there are no roof leaks
3. a careful inspection inside to seal any ceiling penetrations - most moisture movement into a roof cavity is at joints and penetrations, not through the ceiling drywall
4. address indoor sources of excess moisture such as a wet basement, plumbing leaks, or millions of plants indoors, or my daughter cooking pasta for hours at a time.
On 2019-08-07 by MinVirginia
Doublewide home with addition. Addition has rafters to home roof apprx. 2 foot onto roof. Pitch of addition is 1/2 to 12, nearly flat. From inside out is goes: drywall, batt between 2x6, sheathing, one layer shingles, purlin, metal roof. Batt insulation is wall to wall but no insulation in roof over void area.
Open soffits (intake) not outake area.
Currently experiencing condensation issues. Four roofers- four different approaches.
Two addresses ventilation.
One wants to TPO and vent through roof into void area, the other only wants to vent through metal to vent the heat under the metal alone. HELP!
On 2019-02-20 by Mickey Cummings
house had open then put on soffits with square vents and the block between the rafter
(1) TAKEN OUT COMPLETELY FOR EACH VENT (6) ENOUGH INTAKE FOR 120 0SQ FT ATTIC AREA
On 2018-04-19 - by (mod) -
airroofventilator said:
You always share great info. I like to reading your post which solve my query easilyVentilators made of superior quality stainless steel and aluminium, equipped with a pre-fabricated base plate made Polycarbonate Roof Sheet Manufacturers
...
Continue reading SOFFIT INTAKE VENT BLOCKED or select a topic from the closely-related articles below, or see the complete ARTICLE INDEX .
Or see ROOF VENTILATION SPECIFICATIONS FAQs - questions and answers posted originally on this page
Or see these
Roof Ice Dam Articles
- ROOF ICE DAM LEAKS - home
- ROOF VENTILATION SPECIFICATIONS - home
- ATTIC INSULATION LOCATION & QUANTITY
- ATTIC MOISTURE or MOLD INSPECTION
- ATTIC VENTILATION
- BLOCKED SOFFIT INTAKE VENTS
- CAPE COD ROOF & KNEE WALL INSULATION & VENTILATION
- CATHEDRAL CEILING VENTILATION
- COOLING LOAD REDUCTION by ROOF VENTS
- HARD to VENT ROOF SOLUTIONS for HIPS & CATHEDRAL CEILINGS
- PROBLEMS with PARTIAL ROOF VENTILATION
- RIDGE VENT, ATTIC INSTALL & INSPECT
- RIDGE VENT LEAK PREVENTION
- ROOF COLOR RECOMMENDATIONS
- ROOF VENT LOCATIONS
- ROOF VENT SOFFIT + RIDGE NEEDED
- ROOF VENT if NO SOFFIT
- ROOF VENT SOFFIT, CONTINUOUS
- ROOF VENTING DEFECTS
- ROOF VENTING EXTERIOR INSPECTION
- ROOF VENTILATION for DEEP SNOW
- ROOF VENTILATION ENERGY SAVING DETAILS
- ROOF VENTILATION, FIRE RESISTANT
- ROOF VENTILATION IMPROVEMENTS
- ROOF VENTILATION INTAKE if NO OVERHANG Hicks Starter Vent, and Smart Vent, and drip-edge intake vents
- ROOF VENTIILATION INTAKE-OUTLET RATIOS
- ROOF VENTILATION NEEDED?
- ROOF VENTILATION NET FREE AREA
- SKYLIGHT VENTILATION DETAILS
- SOFFIT INTAKE VENT BLOCKED
- SOFFIT INTAKE VENT INSPECTION
- SOFFIT VENTILATION SPECS
- UN-VENTED ROOF SOLUTIONS
- ROOF VENTING DEFECTS
Suggested citation for this web page
ROOF VENTILATION SPECIFICATIONS at InspectApedia.com - online encyclopedia of building & environmental inspection, testing, diagnosis, repair, & problem prevention advice.
Or see this
INDEX to RELATED ARTICLES: ARTICLE INDEX to BUILDING VENTILATION
Or use the SEARCH BOX found below to Ask a Question or Search InspectApedia
Or see
INDEX to RELATED ARTICLES: ARTICLE INDEX to BUILDING INSULATION
Or use the SEARCH BOX found below to Ask a Question or Search InspectApedia
Ask a Question or Search InspectApedia
Try the search box just below, or if you prefer, post a question or comment in the Comments box below and we will respond promptly.
Search the InspectApedia website
Note: appearance of your Comment below may be delayed: if your comment contains an image, photograph, web link, or text that looks to the software as if it might be a web link, your posting will appear after it has been approved by a moderator. Apologies for the delay.
Only one image can be added per comment but you can post as many comments, and therefore images, as you like.
You will not receive a notification when a response to your question has been posted.
Please bookmark this page to make it easy for you to check back for our response.
Our Comment Box is provided by Countable Web Productions countable.ca
Citations & References
In addition to any citations in the article above, a full list is available on request.
- Beal, David, and Subrato Chandra. "The measured summer performance of tile roof systems and attic ventilation strategies in hot humid climates." In Thermal Performance of the Exterior Envelopes of Buildings VI, pp. 753-760. 1995.
- Parker, Danny S., Jeffrey K. Sonne, John R. Sherwin, and Neil Moyer. "Comparative evaluation of the impact of roofing systems on residential cooling energy demand in Florida." In Proceedings of ACEEE. 2002.
- Gibson, R. G., D. I. Jacobson, G. S. Dutt, and G. Hans. Field measurements of seasonal wood moisture variations in residential attics. Center for Energy and Environmental Studies, Princeton University, 1985.
- Hansen, A. T. "CBD-231. Moisture Problems in Houses." (1984).
- Lstiburek, Joseph W., and P. Eng. "How Not to Build Roofs." ASHRAE JOURNAL 50, no. 3 (2008): 60.
- Miller, William, Jan Kośny, Som Shrestha, Jeff Christian, Achilles Karagiozis, Christian Kohler, and David Dinse. "Advanced residential envelopes for two pair of energy-saver homes." In Proceedings of ACEEE summer study on energy efficiency in buildings, vol. 2010. 2010.
- Miller, W. A., P. Wilson, and Achilles Karagiozis. "The impact of above-sheathing ventilation on the thermal and moisture performance of steep-slope residential roofs and attics." In 15th Symposium on Hot and Humid Climates, Orlando, Fla., July. 2006. - Abstract
Field studies were conducted on several attic assemblies having stone-coated metal shake roofs with and without infrared blocking color pigments (IrBCPs) and with and without above-sheathing ventilation. The combination of increased solar reflectance and above-sheathing ventilation reduced the heat flow penetrating the attic floor by 70% as compared with the heat flow penetrating the attic floor of a roof with conventional asphalt shingles. The venting strategy also eliminated the heating penalty associated with a reflective roof as compared with that of a dark heat-absorbing shingle roof. - Rudd, Armin F., and Joseph W. Lstiburek. "Vented and sealed attics in hot climates." TRANSACTIONS-AMERICAN SOCIETY OF HEATING REFRIGERATING AND AIR CONDITIONING ENGINEERS 104 (1998): 1199-121
- [1] Air Vent, Inc ., Tel: 1-800-247-8368, Email: ventilation@gibraltar1.com, web search 08/11/11,
- [2] National Roofing Contractors Association , NRCA, 10255 W. Higgins Road Suite 600 Rosemont, IL 60018-5607 Telephone: (847) 299-9070, web search 08/11/11,
- [4] Steven Bliss served as editorial director and co-publisher of The Journal of Light Construction for 16 years and previously as building technology editor for Progressive Builder and Solar Age magazines. He worked in the building trades as a carpenter and design/build contractor for more than ten years and holds a masters degree from the Harvard Graduate School of Education. Excerpts from his recent book, Best Practices Guide to Residential Construction, Wiley (November 18, 2005) ISBN-10: 0471648361, ISBN-13: 978-0471648369, appear throughout this website, with permission and courtesy of Wiley & Sons. Best Practices Guide is available from the publisher, J. Wiley & Sons , and also at Amazon.com .
- [5] Mackinlay, I., R. Flood, and A. Heidrich. "Roof Design in Regions of Snow and Cold." In Proceedings, Fourth International Conference on Snow Engineering, 2000, pp. 213-224
- [6] Mark Cramer Inspection Services Mark Cramer, Tampa Florida, Mr. Cramer is a past president of ASHI, the American Society of Home Inspectors and is a Florida home inspector and home inspection educator. Contact Mark Cramer at: 727-595-4211 mark@BestTampaInspector.com
- [7] "Unvented Roofs, Hot-
Humid Climates, and
Asphalt Roofing Shingles
Research Report - 0306
Feb-2003
Building Science Corporation", Building Science Corporation, 30 Forest Street,
Somerville, MA 02143
Quoting from the article abstract: "When constructing unvented roofs with asphalt shingles in hot-humid climates, a vapor barrier must be installed between the asphalt shingles and the roof deck." - Web Search 5/21/2010 - [8] Thanks to reader - Mike Martino for discussing attic ventilation retrofit ideas - August 2010
- "Energy Savers: Detecting Air Leaks [copy on file as /interiors/Energy_Savers_Detect_Air_Leaks.pdf ] - ", U.S. Department of Energy
- "Energy Savers: Air Sealing [copy on file as /interiors/Energy_Savers_Air_Sealing_1.pdf ] - ", U.S. Department of Energy
- In addition to citations & references found in this article, see the research citations given at the end of the related articles found at our suggested
CONTINUE READING or RECOMMENDED ARTICLES.
- Carson, Dunlop & Associates Ltd., 120 Carlton Street Suite 407, Toronto ON M5A 4K2. Tel: (416) 964-9415 1-800-268-7070 Email: info@carsondunlop.com. Alan Carson is a past president of ASHI, the American Society of Home Inspectors.
Thanks to Alan Carson and Bob Dunlop, for permission for InspectAPedia to use text excerpts from The HOME REFERENCE BOOK - the Encyclopedia of Homes and to use illustrations from The ILLUSTRATED HOME .
Carson Dunlop Associates provides extensive home inspection education and report writing material. In gratitude we provide links to tsome Carson Dunlop Associates products and services.


